8581 Shingle Mill Drive, Oakley, UT 84055
Local realty services provided by:Better Homes and Gardens Real Estate Momentum
8581 Shingle Mill Drive,Oakley, UT 84055
$1,475,000
- 8 Beds
- 5 Baths
- 3,674 sq. ft.
- Single family
- Pending
Listed by: erich behr
Office: windermere re utah - park city
MLS#:12503152
Source:UT_PCBR
Price summary
- Price:$1,475,000
- Price per sq. ft.:$401.47
About this home
Exquisitely appointed 8 bedroom turnkey cabin on 1.2 acres in beautiful Pine Mountain. If you are looking for a large family showpiece cabin nestled in the South side of the Weber Canyon, this is the place for you. Every detail has been thought of and taken care of in this designer cabin, put the BBQ on, there is nothing to do but enjoy with this retreat. The home, on 1.2 mature wooded acres, boasts 8 bedrooms, 5 bathrooms, upper living room and lower family rooms, laundry, granite, tile, and stone throughou, 3 car garage, and an expansive front deck as well as lower level patio made to be enjoyed by any size family gathering. There is plenty of storage for all your personal items and recreation toys and the heat, plumbing and electrical systems are all of the highest quality to make your enjoyment trouble free. The home is also set up for a backup electric generator. Outside, the back of the cabin has a secluded patio where the kids can spend endless hours of entertainment. When you're done enjoying all the home has to offer, you're only minutes form great hiking, fishing, and recreating in Smith and Morehouse reservoir and the Uinta National Forest where endless opportunities for enjoyment abound.
Contact an agent
Home facts
- Year built:1989
- Listing ID #:12503152
- Added:189 day(s) ago
- Updated:January 07, 2026 at 09:08 AM
Rooms and interior
- Bedrooms:8
- Total bathrooms:5
- Full bathrooms:2
- Living area:3,674 sq. ft.
Heating and cooling
- Heating:Electric, Forced Air
Structure and exterior
- Roof:Metal
- Year built:1989
- Building area:3,674 sq. ft.
- Lot area:1.2 Acres
Utilities
- Water:Private
Finances and disclosures
- Price:$1,475,000
- Price per sq. ft.:$401.47
- Tax amount:$6,163 (2024)
New listings near 8581 Shingle Mill Drive
- New
 $795,000Active6 beds 3 baths3,086 sq. ft.
$795,000Active6 beds 3 baths3,086 sq. ft.5167 N Rodeo Cir #6, Oakley, UT 84055
MLS# 2129305Listed by: KW PARK CITY KELLER WILLIAMS REAL ESTATE - New
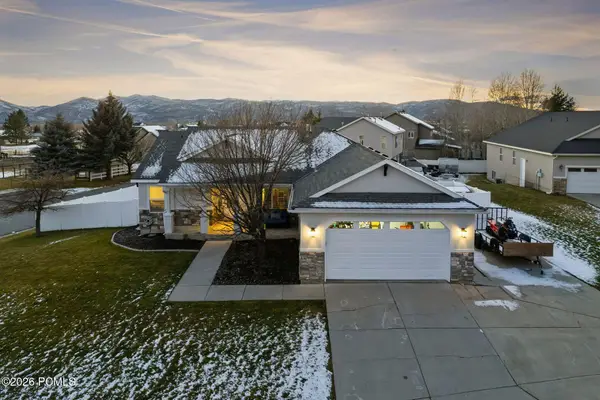 $795,000Active6 beds 3 baths3,086 sq. ft.
$795,000Active6 beds 3 baths3,086 sq. ft.5167 Rodeo Circle, Oakley, UT 84055
MLS# 12600045Listed by: KW PARK CITY KELLER WILLIAMS REAL ESTATE 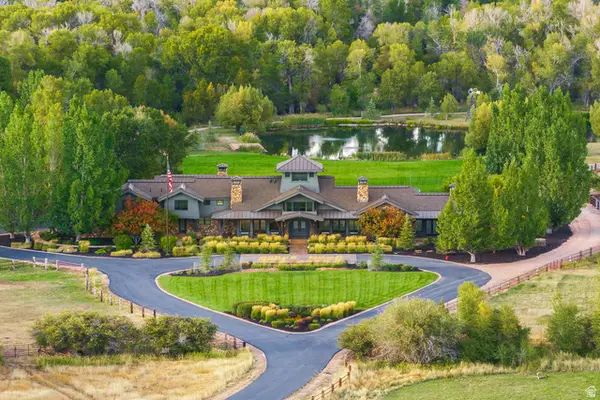 $22,000,000Active5 beds 7 baths9,571 sq. ft.
$22,000,000Active5 beds 7 baths9,571 sq. ft.389 E Boulderville Rd, Oakley, UT 84055
MLS# 2124167Listed by: SUMMIT SOTHEBY'S INTERNATIONAL REALTY $155,000Active0.8 Acres
$155,000Active0.8 Acres87 N Yosemite #87A, Oakley, UT 84055
MLS# 2122605Listed by: KW UTAH REALTORS KELLER WILLIAMS $329,000Pending2 beds 1 baths1,152 sq. ft.
$329,000Pending2 beds 1 baths1,152 sq. ft.5536 E Colter Rd, Oakley, UT 84055
MLS# 2119918Listed by: WINDERMERE REAL ESTATE (PARK AVE)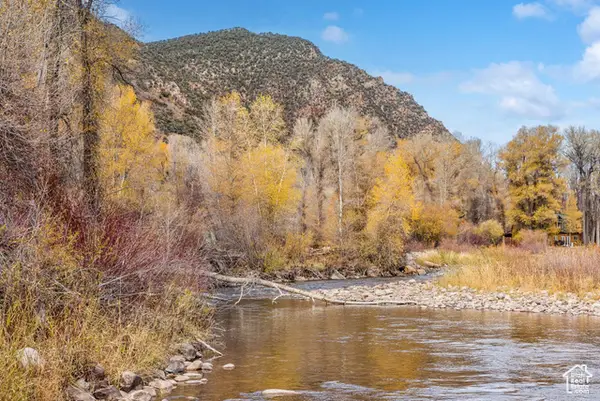 $1,300,000Active5.59 Acres
$1,300,000Active5.59 Acres2638 E Weber Canyon Rd, Oakley, UT 84055
MLS# 2119511Listed by: WINDERMERE REAL ESTATE (PARK AVE)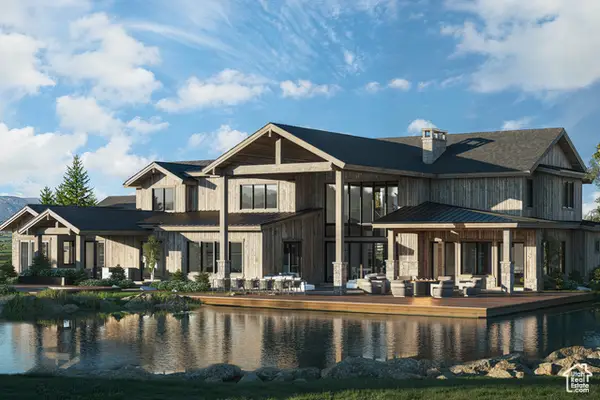 $9,250,000Active7 beds 8 baths8,071 sq. ft.
$9,250,000Active7 beds 8 baths8,071 sq. ft.470 E Boulderville Rd, Oakley, UT 84055
MLS# 2119485Listed by: SUMMIT SOTHEBY'S INTERNATIONAL REALTY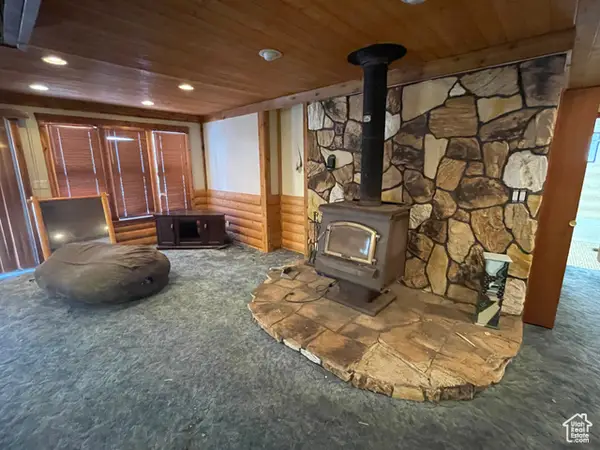 $1,200,000Active4 beds 3 baths2,034 sq. ft.
$1,200,000Active4 beds 3 baths2,034 sq. ft.5529 Morehouse Ln, Oakley, UT 84055
MLS# 2118443Listed by: PROBE REALTORS, INC.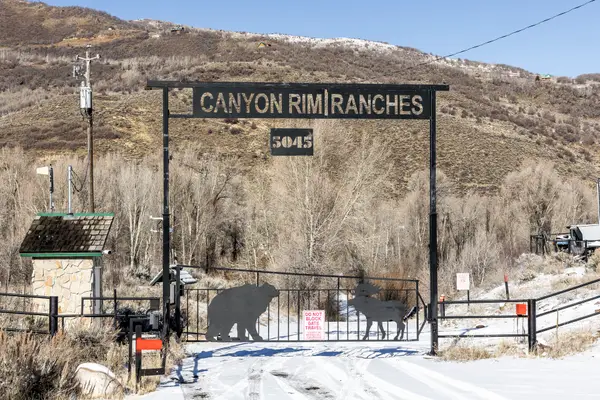 $215,000Active5.1 Acres
$215,000Active5.1 Acres11708 Canyon Rim Rd #194, Oakley, UT 84055
MLS# 2127208Listed by: SUMMIT SOTHEBY'S INTERNATIONAL REALTY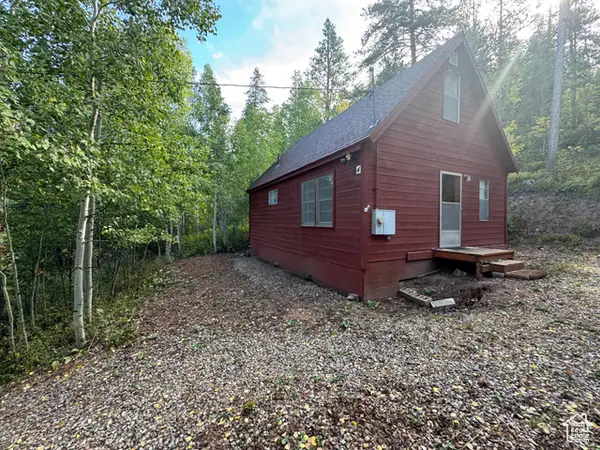 $359,000Pending3 beds 1 baths975 sq. ft.
$359,000Pending3 beds 1 baths975 sq. ft.8576 The Meadow Rd #4, Oakley, UT 84055
MLS# 2112417Listed by: WINDERMERE REAL ESTATE (PARK AVE)
