1082 E Sherwood Dr N, Ogden, UT 84404
Local realty services provided by:Better Homes and Gardens Real Estate Momentum
1082 E Sherwood Dr N,Ogden, UT 84404
$455,000
- 6 Beds
- 3 Baths
- 2,104 sq. ft.
- Single family
- Active
Listed by:keri keele
Office:coldwell banker realty (station park)
MLS#:2099110
Source:SL
Price summary
- Price:$455,000
- Price per sq. ft.:$216.25
About this home
**Price Improvement** Don't miss this gem - adorable home on the east side of Ogden, at the base of beautiful towering mountain views that you can enjoy from the private and fully fenced backyard. Enjoy warm summer nights roasting marshmallows by the outdoor fireplace. Sleep cool with the large master suite in the basement. Updates: new AC & furnace, new garage door, new laminate, updated baseboards, remote sliding backyard gate, new heat pump. Transferrable 5 year warranty on all new appliances, full ring security system/cameras. Central vacuum system and surround sound inside and out. This home has been lovingly taken care of! It's tucked into a quiet neighborhood, and has a large size of backyard and raised side yard perfect for entertaining, room for any additions desired, gardening etc. Square footage figures are provided as a courtesy estimate only and were obtained from previous MLS listing. Buyer is advised to obtain an independent measurement.
Contact an agent
Home facts
- Year built:1955
- Listing ID #:2099110
- Added:74 day(s) ago
- Updated:September 29, 2025 at 11:02 AM
Rooms and interior
- Bedrooms:6
- Total bathrooms:3
- Full bathrooms:2
- Living area:2,104 sq. ft.
Heating and cooling
- Cooling:Central Air
- Heating:Gas: Central, Heat Pump
Structure and exterior
- Roof:Asphalt
- Year built:1955
- Building area:2,104 sq. ft.
- Lot area:0.23 Acres
Schools
- High school:Ben Lomond
- Middle school:Highland
- Elementary school:Horace Mann
Utilities
- Water:Culinary, Secondary, Water Connected
- Sewer:Sewer Connected, Sewer: Connected
Finances and disclosures
- Price:$455,000
- Price per sq. ft.:$216.25
- Tax amount:$2,927
New listings near 1082 E Sherwood Dr N
- New
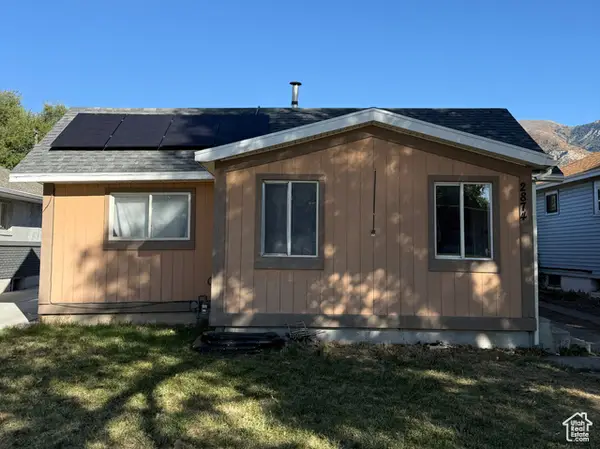 $220,000Active2 beds 1 baths1,042 sq. ft.
$220,000Active2 beds 1 baths1,042 sq. ft.2874 Quincy Ave, Ogden, UT 84403
MLS# 2114364Listed by: EQUITY REAL ESTATE (UTAH) - New
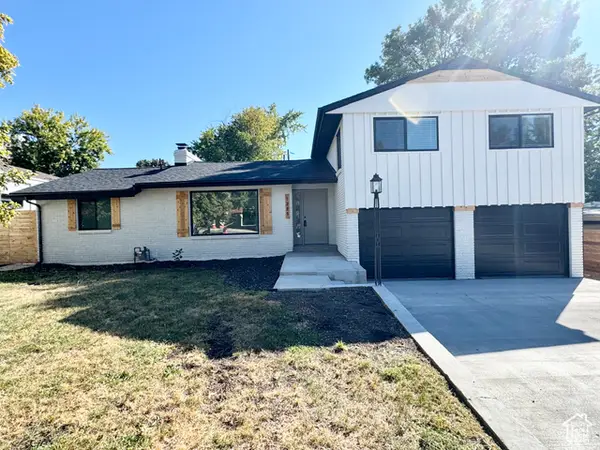 $647,000Active5 beds 4 baths3,361 sq. ft.
$647,000Active5 beds 4 baths3,361 sq. ft.1289 31st St, Ogden, UT 84403
MLS# 2114275Listed by: REAL BROKER, LLC - New
 $334,900Active3 beds 3 baths1,376 sq. ft.
$334,900Active3 beds 3 baths1,376 sq. ft.1099 E Healy, Ogden, UT 84403
MLS# 2114241Listed by: EQUITY REAL ESTATE - New
 $1,200,000Active5 beds 3 baths3,635 sq. ft.
$1,200,000Active5 beds 3 baths3,635 sq. ft.3689 W 2400 S, Taylor, UT 84401
MLS# 2114208Listed by: REALTYPATH LLC (SUMMIT) - New
 $390,000Active2 beds 3 baths1,584 sq. ft.
$390,000Active2 beds 3 baths1,584 sq. ft.3329 W 3745 S, West Haven, UT 84401
MLS# 2114229Listed by: NICHE HOMES - New
 $384,900Active3 beds 3 baths1,635 sq. ft.
$384,900Active3 beds 3 baths1,635 sq. ft.376 N Liberty Cove Dr, Ogden, UT 84404
MLS# 2114181Listed by: CASTLECREEK REAL ESTATE 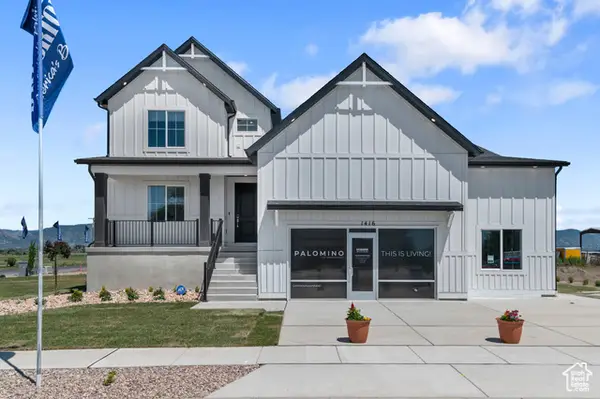 $704,625Pending4 beds 3 baths3,910 sq. ft.
$704,625Pending4 beds 3 baths3,910 sq. ft.4256 W 1600 St S #303, Ogden, UT 84401
MLS# 2095029Listed by: D.R. HORTON, INC- New
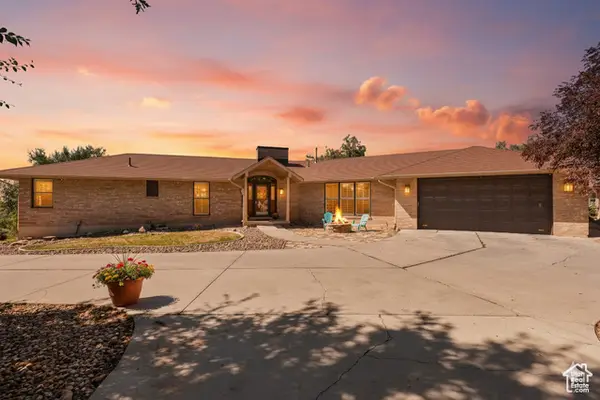 $775,000Active3 beds 3 baths4,383 sq. ft.
$775,000Active3 beds 3 baths4,383 sq. ft.1434 Washakie Cir, Ogden, UT 84403
MLS# 2114145Listed by: CORNERSTONE REAL ESTATE PROFESSIONALS, LLC (SOUTH OGDEN) - New
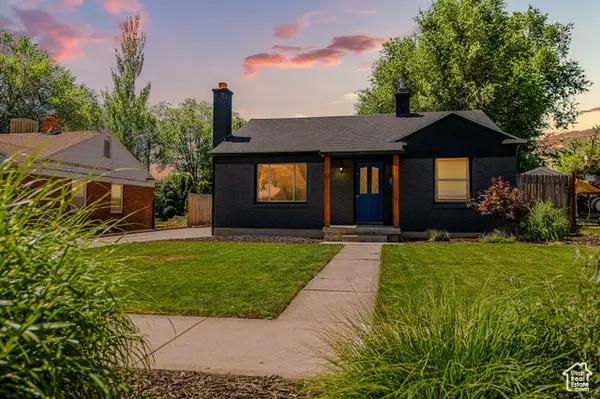 $429,900Active3 beds 2 baths1,656 sq. ft.
$429,900Active3 beds 2 baths1,656 sq. ft.3065 S Iowa Ave E, Ogden, UT 84403
MLS# 2114154Listed by: RE/MAX COMMUNITY- VALLEY - New
 $359,900Active4 beds 2 baths2,100 sq. ft.
$359,900Active4 beds 2 baths2,100 sq. ft.544 E 7th St S, Ogden, UT 84404
MLS# 2114054Listed by: EQUITY REAL ESTATE (PREMIER ELITE)
