1111 E Bench View Dr, Ogden, UT 84404
Local realty services provided by:Better Homes and Gardens Real Estate Momentum
1111 E Bench View Dr,Ogden, UT 84404
$649,000
- 6 Beds
- 3 Baths
- 3,362 sq. ft.
- Single family
- Active
Listed by:jennifer hortin
Office:exit realty advantage
MLS#:2090473
Source:SL
Price summary
- Price:$649,000
- Price per sq. ft.:$193.04
About this home
*PRICE IMPROVEMENT* This East Bench home in Ogden is ideally located just off Mountain Road. It's in a secluded neighborhood on a dead-end road at the base of Mount Lewis with fabulous views of the mountains and easy access to mountain trails. Step inside to an open layout, bathed in natural light from large windows throughout. The spacious kitchen features abundant cabinetry and granite countertops, alongside a charming dining nook that captures those incredible views. This home offers six bedrooms and three bathrooms, including a generous master suite with a beautiful private bath and large walk in closet. Outside, discover your fully fenced private yard with mature trees -a true oasis for relaxation or entertaining. This well-maintained home truly won't disappoint. Square footage figures are provided as a courtesy estimate only and were obtained from appraisal. Buyer is advised to obtain an independent measurement.
Contact an agent
Home facts
- Year built:2004
- Listing ID #:2090473
- Added:114 day(s) ago
- Updated:September 29, 2025 at 11:02 AM
Rooms and interior
- Bedrooms:6
- Total bathrooms:3
- Full bathrooms:2
- Living area:3,362 sq. ft.
Heating and cooling
- Cooling:Central Air
- Heating:Forced Air, Gas: Central
Structure and exterior
- Roof:Asphalt
- Year built:2004
- Building area:3,362 sq. ft.
- Lot area:0.18 Acres
Schools
- High school:Ben Lomond
- Middle school:Highland
- Elementary school:Hillcrest
Utilities
- Water:Culinary, Secondary, Water Connected
- Sewer:Sewer Connected, Sewer: Connected
Finances and disclosures
- Price:$649,000
- Price per sq. ft.:$193.04
- Tax amount:$4,300
New listings near 1111 E Bench View Dr
- New
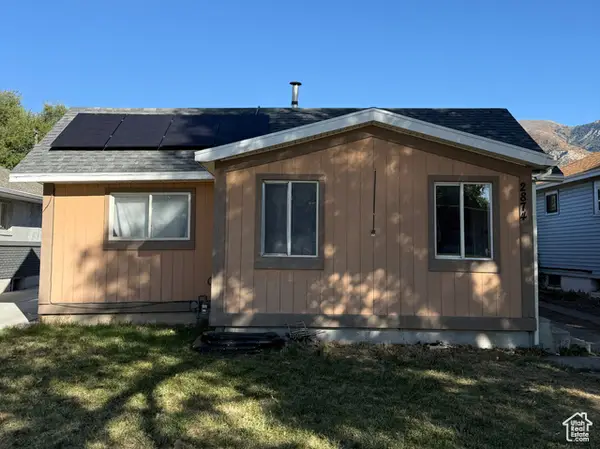 $220,000Active2 beds 1 baths1,042 sq. ft.
$220,000Active2 beds 1 baths1,042 sq. ft.2874 Quincy Ave, Ogden, UT 84403
MLS# 2114364Listed by: EQUITY REAL ESTATE (UTAH) - New
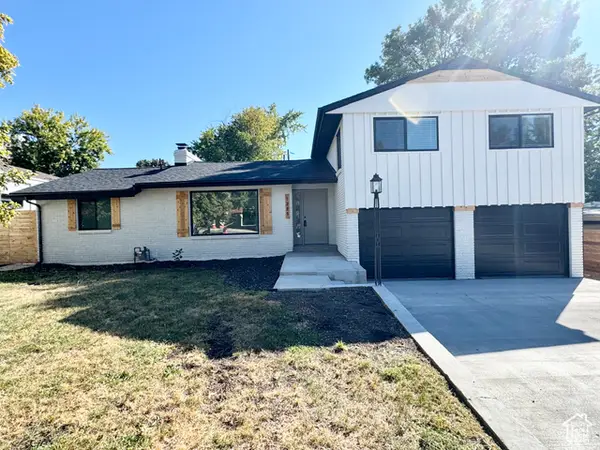 $647,000Active5 beds 4 baths3,361 sq. ft.
$647,000Active5 beds 4 baths3,361 sq. ft.1289 31st St, Ogden, UT 84403
MLS# 2114275Listed by: REAL BROKER, LLC - New
 $334,900Active3 beds 3 baths1,376 sq. ft.
$334,900Active3 beds 3 baths1,376 sq. ft.1099 E Healy, Ogden, UT 84403
MLS# 2114241Listed by: EQUITY REAL ESTATE - New
 $1,200,000Active5 beds 3 baths3,635 sq. ft.
$1,200,000Active5 beds 3 baths3,635 sq. ft.3689 W 2400 S, Taylor, UT 84401
MLS# 2114208Listed by: REALTYPATH LLC (SUMMIT) - New
 $390,000Active2 beds 3 baths1,584 sq. ft.
$390,000Active2 beds 3 baths1,584 sq. ft.3329 W 3745 S, West Haven, UT 84401
MLS# 2114229Listed by: NICHE HOMES - New
 $384,900Active3 beds 3 baths1,635 sq. ft.
$384,900Active3 beds 3 baths1,635 sq. ft.376 N Liberty Cove Dr, Ogden, UT 84404
MLS# 2114181Listed by: CASTLECREEK REAL ESTATE 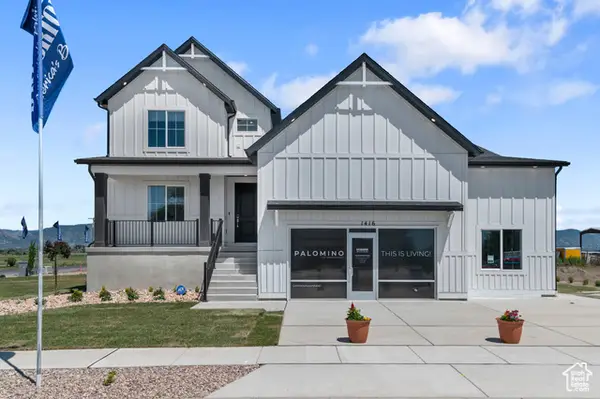 $704,625Pending4 beds 3 baths3,910 sq. ft.
$704,625Pending4 beds 3 baths3,910 sq. ft.4256 W 1600 St S #303, Ogden, UT 84401
MLS# 2095029Listed by: D.R. HORTON, INC- New
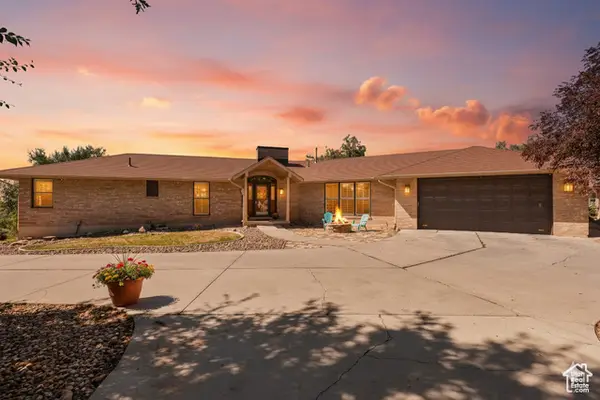 $775,000Active3 beds 3 baths4,383 sq. ft.
$775,000Active3 beds 3 baths4,383 sq. ft.1434 Washakie Cir, Ogden, UT 84403
MLS# 2114145Listed by: CORNERSTONE REAL ESTATE PROFESSIONALS, LLC (SOUTH OGDEN) - New
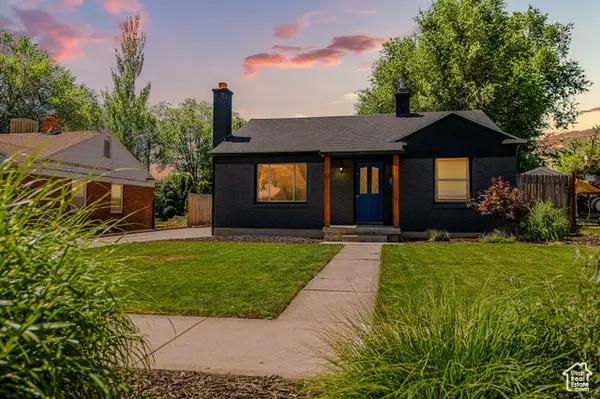 $429,900Active3 beds 2 baths1,656 sq. ft.
$429,900Active3 beds 2 baths1,656 sq. ft.3065 S Iowa Ave E, Ogden, UT 84403
MLS# 2114154Listed by: RE/MAX COMMUNITY- VALLEY - New
 $359,900Active4 beds 2 baths2,100 sq. ft.
$359,900Active4 beds 2 baths2,100 sq. ft.544 E 7th St S, Ogden, UT 84404
MLS# 2114054Listed by: EQUITY REAL ESTATE (PREMIER ELITE)
