1131 E 1000 N, Ogden, UT 84404
Local realty services provided by:Better Homes and Gardens Real Estate Momentum
1131 E 1000 N,Ogden, UT 84404
$475,000
- 3 Beds
- 3 Baths
- 1,320 sq. ft.
- Single family
- Pending
Listed by: brian nix
Office: moqui real estate brokerage llc.
MLS#:2123883
Source:SL
Price summary
- Price:$475,000
- Price per sq. ft.:$359.85
About this home
Tucked at the base of the Ogden mountains, this inviting two-story home offers a rare mix of privacy, scenery, and everyday comfort. Mature trees frame the terraced backyard, creating a natural retreat with views that stretch from the valley floor to the rugged face of Ben Lomond. Whether you're out on the patio or looking through the windows, the setting feels peaceful and grounded. Inside, the main level opens into a generous great-room and kitchen-bright, connected spaces designed for easy living and gatherings. Stainless steel appliances and LVP flooring add a clean, modern feel, with soft carpet carrying up the stairs and into the bedrooms. A charming hidden nook beneath the staircase offers a fun surprise-perfect for a pet hideaway or clever extra storage. Upstairs, the bedrooms are well-sized, and the home's thoughtful storage continues in the oversized crawl-space below-tall enough to stand in and ideal for keeping seasonal items neatly tucked away. A new roof and a recently installed AC unit offer added peace of mind. Outside, the fenced yard and mountain backdrop make the space feel like its own escape. The property includes a two-car garage plus a separate RV pad and driveway, and the location sits within a quiet, secluded-feeling neighborhood with no through traffic. Built in 1999 on a .17-acre lot, this home balances nature, function, and everyday comfort in a setting that feels truly special.
Contact an agent
Home facts
- Year built:1999
- Listing ID #:2123883
- Added:47 day(s) ago
- Updated:January 07, 2026 at 02:54 AM
Rooms and interior
- Bedrooms:3
- Total bathrooms:3
- Full bathrooms:2
- Half bathrooms:1
- Living area:1,320 sq. ft.
Heating and cooling
- Cooling:Central Air
- Heating:Gas: Central
Structure and exterior
- Roof:Asphalt
- Year built:1999
- Building area:1,320 sq. ft.
- Lot area:0.17 Acres
Schools
- High school:Ben Lomond
- Middle school:Highland
- Elementary school:Hillcrest
Utilities
- Water:Culinary, Water Connected
- Sewer:Sewer Connected, Sewer: Connected, Sewer: Public
Finances and disclosures
- Price:$475,000
- Price per sq. ft.:$359.85
- Tax amount:$2,610
New listings near 1131 E 1000 N
- New
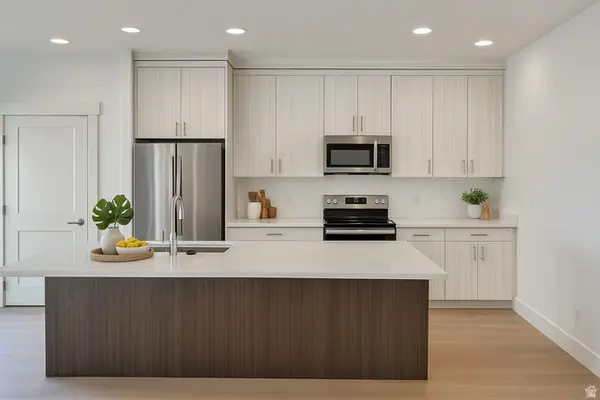 $359,900Active3 beds 3 baths1,579 sq. ft.
$359,900Active3 beds 3 baths1,579 sq. ft.310 E 750 S #5, Ogden, UT 84401
MLS# 2129180Listed by: EXCEL REALTY INC. - New
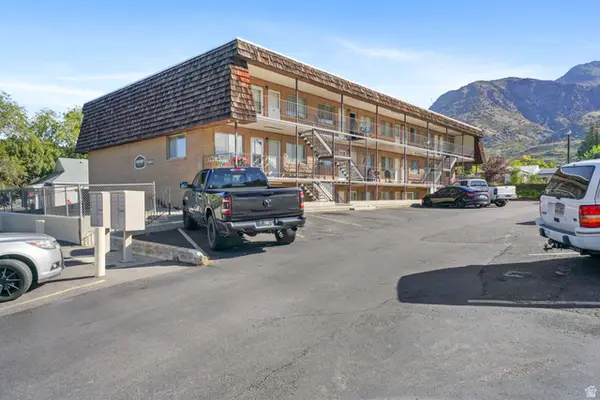 $3,100,000Active36 beds 24 baths18,312 sq. ft.
$3,100,000Active36 beds 24 baths18,312 sq. ft.3460 Brinker Ave, Ogden, UT 84403
MLS# 2129182Listed by: MARCUS & MILLICHAP REAL ESTATE INVESTMENT SERVICES OF ATLANTA, INC - New
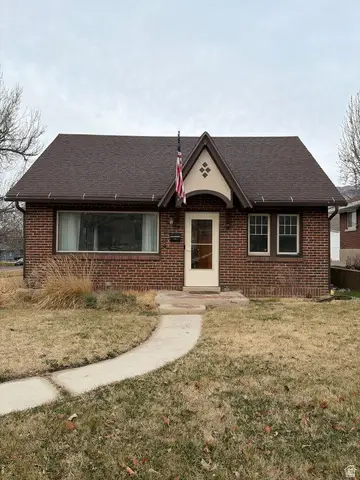 $420,000Active3 beds 1 baths1,134 sq. ft.
$420,000Active3 beds 1 baths1,134 sq. ft.1104 23rd St, Ogden, UT 84401
MLS# 2129187Listed by: ICONIC: REALTY NETWORK, LLP - Open Sat, 10am to 2pmNew
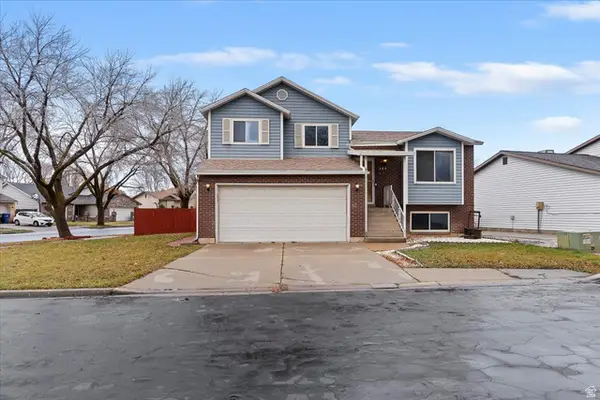 $425,000Active4 beds 3 baths2,003 sq. ft.
$425,000Active4 beds 3 baths2,003 sq. ft.889 S Clover Cir, Ogden, UT 84404
MLS# 2129190Listed by: KW SUCCESS KELLER WILLIAMS REALTY - New
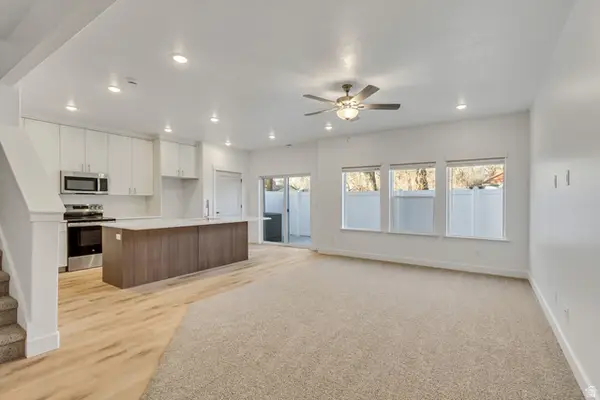 $379,900Active3 beds 2 baths1,631 sq. ft.
$379,900Active3 beds 2 baths1,631 sq. ft.719 S 350 E #3, Ogden, UT 84401
MLS# 2129093Listed by: EXCEL REALTY INC. - Open Sat, 11am to 1pmNew
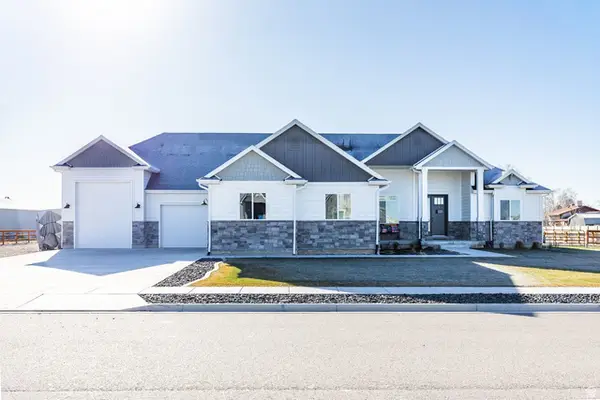 $960,000Active3 beds 2 baths2,586 sq. ft.
$960,000Active3 beds 2 baths2,586 sq. ft.4255 W 950 S, West Weber, UT 84401
MLS# 2129064Listed by: SUMMIT SOTHEBY'S INTERNATIONAL REALTY - Open Mon, 5 to 7pmNew
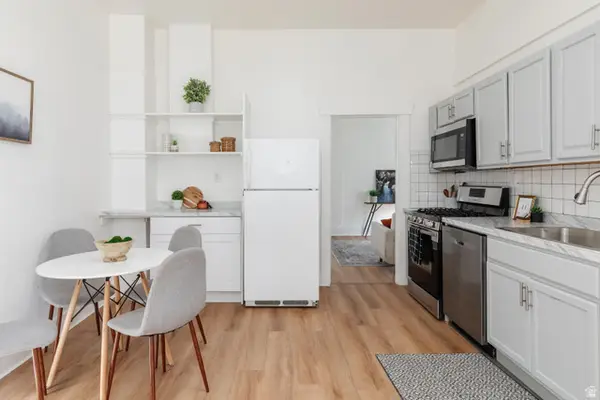 $345,000Active4 beds 2 baths1,562 sq. ft.
$345,000Active4 beds 2 baths1,562 sq. ft.2853 S Lincoln Ave, Ogden, UT 84401
MLS# 2129029Listed by: EQUITY REAL ESTATE (RESULTS) - New
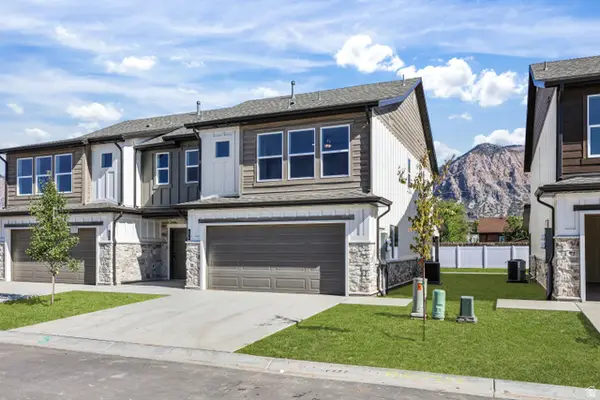 $364,900Active3 beds 3 baths1,635 sq. ft.
$364,900Active3 beds 3 baths1,635 sq. ft.346 N Liberty Cove Dr, Harrisville, UT 84404
MLS# 2129037Listed by: CASTLECREEK REAL ESTATE - New
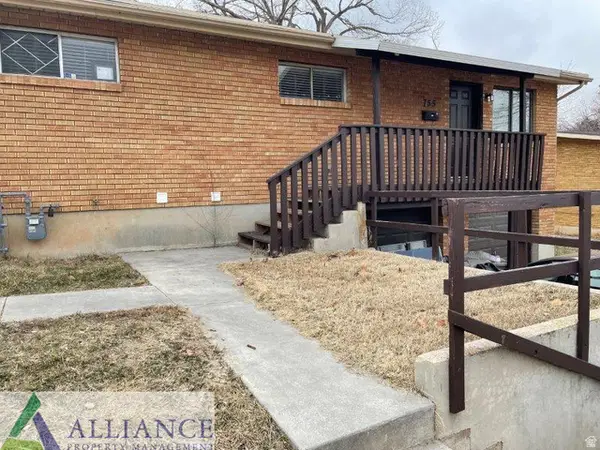 $589,900Active8 beds 4 baths3,008 sq. ft.
$589,900Active8 beds 4 baths3,008 sq. ft.755 E Boughton, Ogden, UT 84403
MLS# 2129023Listed by: COLDWELL BANKER REALTY (SOUTH OGDEN) - Open Sat, 11am to 2pmNew
 $550,000Active4 beds 3 baths2,486 sq. ft.
$550,000Active4 beds 3 baths2,486 sq. ft.4357 W 3550 S, West Haven, UT 84401
MLS# 2128942Listed by: REAL ESTATE ESSENTIALS
