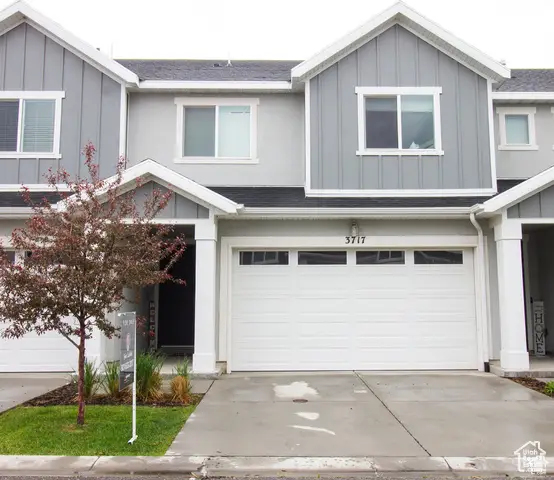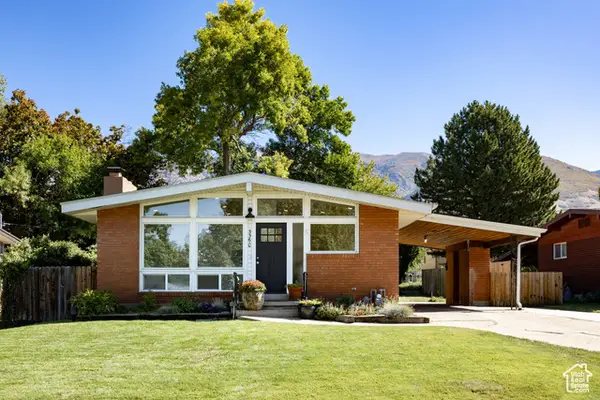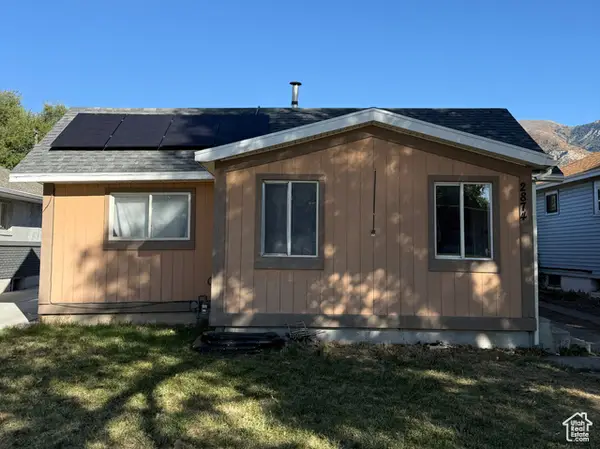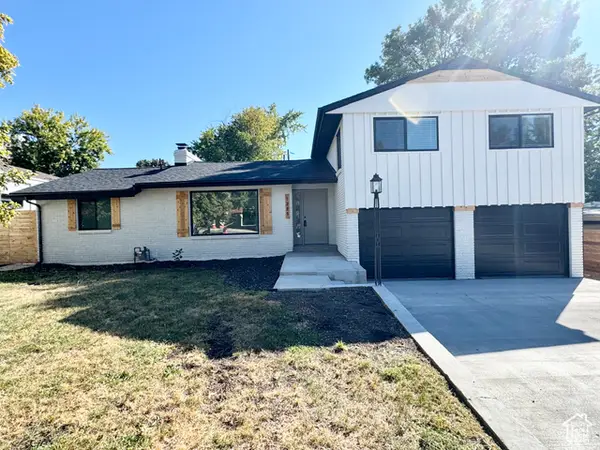1184 16th St #B, Ogden, UT 84404
Local realty services provided by:Better Homes and Gardens Real Estate Momentum
1184 16th St #B,Ogden, UT 84404
$364,895
- 3 Beds
- 3 Baths
- 2,414 sq. ft.
- Condominium
- Active
Listed by:keith pluta
Office:ascent real estate group llc.
MLS#:2093530
Source:SL
Price summary
- Price:$364,895
- Price per sq. ft.:$151.16
- Monthly HOA dues:$355
About this home
1yr buy down with preferred lender Intercap Lending. Beautiful Single-Level Rambler Condo in a Prime Location! This spacious 3-bedroom, 3-bathroom home offers 2,414 sq ft of comfortable living with a bright, functional layout and plenty of natural light. The upstairs features upgraded double-pane windows (less than 10 years old), and the open-concept living room is perfect for relaxing or entertaining. The kitchen includes all appliances, each under 7 years old, and flows seamlessly into the main living space. The fully finished basement provides extra room to gather, and the oversized 2-car garage offers generous storage. Step outside to the enclosed patio-ideal for quiet evenings or BBQs with friends. Located in a peaceful, well-maintained community just minutes from Ogden Canyon, Weber State University, Pineview Reservoir, three ski resorts, parks, shopping, and hiking trails. Square footage figures are provided as a courtesy estimate only and were obtained from tax data. Buyer is advised to obtain an independent measurement.
Contact an agent
Home facts
- Year built:1968
- Listing ID #:2093530
- Added:102 day(s) ago
- Updated:September 30, 2025 at 11:01 AM
Rooms and interior
- Bedrooms:3
- Total bathrooms:3
- Full bathrooms:1
- Living area:2,414 sq. ft.
Heating and cooling
- Cooling:Central Air
- Heating:Forced Air, Gas: Central
Structure and exterior
- Roof:Asphalt
- Year built:1968
- Building area:2,414 sq. ft.
- Lot area:0.08 Acres
Schools
- High school:Ben Lomond
- Middle school:Mound Fort
- Elementary school:Gramercy
Utilities
- Water:Culinary, Water Connected
- Sewer:Sewer Connected, Sewer: Connected, Sewer: Public
Finances and disclosures
- Price:$364,895
- Price per sq. ft.:$151.16
- Tax amount:$2,139
New listings near 1184 16th St #B
- Open Fri, 4 to 7pmNew
 $344,900Active2 beds 1 baths1,034 sq. ft.
$344,900Active2 beds 1 baths1,034 sq. ft.232 E 7th St, Ogden, UT 84404
MLS# 2114527Listed by: REALTY HQ (LEGACY)  $359,900Active3 beds 3 baths1,780 sq. ft.
$359,900Active3 beds 3 baths1,780 sq. ft.3717 S 3250 W, West Haven, UT 84401
MLS# 2109000Listed by: RE/MAX ASSOCIATES- New
 $279,900Active1 beds 1 baths600 sq. ft.
$279,900Active1 beds 1 baths600 sq. ft.321 Adams Ave, Ogden, UT 84404
MLS# 2114516Listed by: EQUITY REAL ESTATE (SELECT) - Open Mon, 6 to 8pmNew
 $455,000Active3 beds 2 baths1,452 sq. ft.
$455,000Active3 beds 2 baths1,452 sq. ft.1427 E Sheridan Dr, Ogden, UT 84404
MLS# 2114497Listed by: BRIX REAL ESTATE - New
 $450,000Active5 beds 3 baths2,296 sq. ft.
$450,000Active5 beds 3 baths2,296 sq. ft.3360 S Gramercy Ave, Ogden, UT 84403
MLS# 2114452Listed by: SUMMIT SOTHEBY'S INTERNATIONAL REALTY - New
 $354,000Active3 beds 1 baths1,134 sq. ft.
$354,000Active3 beds 1 baths1,134 sq. ft.520 Chester St, Ogden, UT 84404
MLS# 2114457Listed by: WASATCH HOMES GROUP LLC  $299,900Pending6 beds 3 baths3,001 sq. ft.
$299,900Pending6 beds 3 baths3,001 sq. ft.624 30th St, Ogden, UT 84403
MLS# 2114401Listed by: ASCENT REAL ESTATE GROUP LLC- New
 $620,000Active3 beds 3 baths2,028 sq. ft.
$620,000Active3 beds 3 baths2,028 sq. ft.740 N 175 E, Harrisville, UT 84404
MLS# 2114404Listed by: WINDERMERE REAL ESTATE (LAYTON BRANCH) - New
 $220,000Active2 beds 1 baths1,042 sq. ft.
$220,000Active2 beds 1 baths1,042 sq. ft.2874 Quincy Ave, Ogden, UT 84403
MLS# 2114364Listed by: EQUITY REAL ESTATE (UTAH) - New
 $647,000Active5 beds 4 baths3,361 sq. ft.
$647,000Active5 beds 4 baths3,361 sq. ft.1289 31st St, Ogden, UT 84403
MLS# 2114275Listed by: REAL BROKER, LLC
