1203 25th St, Ogden, UT 84401
Local realty services provided by:Better Homes and Gardens Real Estate Momentum
1203 25th St,Ogden, UT 84401
$485,000
- 4 Beds
- 3 Baths
- 2,947 sq. ft.
- Single family
- Active
Listed by: bryce anderson
Office: intermountain properties
MLS#:2120300
Source:SL
Price summary
- Price:$485,000
- Price per sq. ft.:$164.57
About this home
This 1912 craftsman 4 bedroom bungalow located on Ogden's East bench, is not to be missed! A large comfortable porch, perfect for sitting and relaxing, greets visitors. The front room complete with a fireplace, has French doors that flow into the spacious formal dining room. A fun two way swinging door, leads into the delightful kitchen with a gas range including a double oven and plenty of storage space! It is a cook's dream. This home has a legal ADU that can be rented out by the occupying owner. It has its own entrance; complete with a cozy front room, sunny kitchen and a fun bedroom adjunct to an ample window bench seat. This home has so many upgrades: new roof w/architectural 25 year shingles 2024, high efficiency furnace 2021, high efficiency water heater 2024, new windows 2021, new air conditioner 2021. This home is move-in ready! Come make it your own. Outdoor enthusiast? It is within in walking distance to the Bonneville Shoreline trail, Taylors Canyon and Ogden's spectacular 200 foot waterfall. You might even see our local deer or moose on your hike. Of course, Snowbasin and Nordic Ski resorts are close by too. Foodie? Travel less than 5 minutes to find fresh angus beef and locally grown food on Historic 25th Street. Downtown 25th is a mecca for art collectors, shoppers, nightlife and entertainment. you will love being so close! Buyers to verify all information. (Yard art is not included.)
Contact an agent
Home facts
- Year built:1912
- Listing ID #:2120300
- Added:204 day(s) ago
- Updated:January 10, 2026 at 12:28 PM
Rooms and interior
- Bedrooms:4
- Total bathrooms:3
- Full bathrooms:1
- Living area:2,947 sq. ft.
Heating and cooling
- Cooling:Central Air
- Heating:Forced Air
Structure and exterior
- Roof:Asphalt
- Year built:1912
- Building area:2,947 sq. ft.
- Lot area:0.14 Acres
Schools
- High school:Ogden
- Middle school:Mount Ogden
- Elementary school:Polk
Utilities
- Water:Culinary, Secondary, Water Connected
- Sewer:Sewer Connected, Sewer: Connected, Sewer: Public
Finances and disclosures
- Price:$485,000
- Price per sq. ft.:$164.57
- Tax amount:$3,085
New listings near 1203 25th St
- New
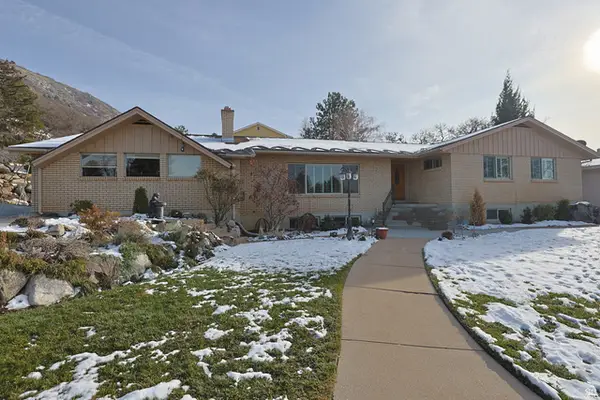 $859,900Active5 beds 4 baths5,224 sq. ft.
$859,900Active5 beds 4 baths5,224 sq. ft.1723 Ross Dr, Ogden, UT 84403
MLS# 2131250Listed by: JWH REAL ESTATE - New
 $305,000Active3 beds 1 baths1,292 sq. ft.
$305,000Active3 beds 1 baths1,292 sq. ft.477 N Doxey, Ogden, UT 84403
MLS# 2131251Listed by: REAL BROKER, LLC - New
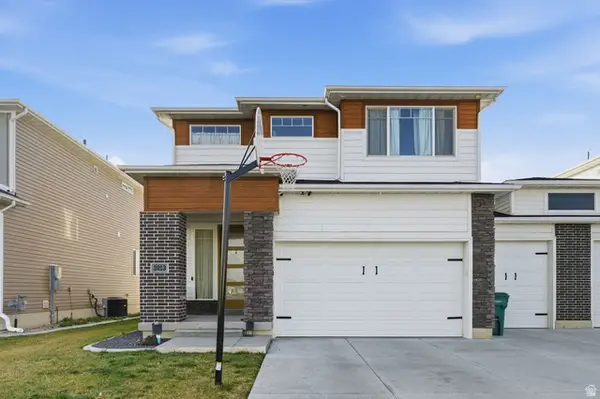 $550,000Active4 beds 3 baths2,084 sq. ft.
$550,000Active4 beds 3 baths2,084 sq. ft.3213 S 2400 W, West Haven, UT 84401
MLS# 2131133Listed by: UTAH EXECUTIVE REAL ESTATE LC - New
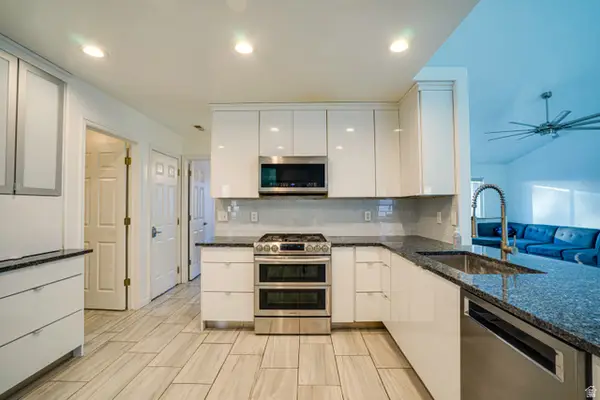 $449,000Active4 beds 2 baths1,694 sq. ft.
$449,000Active4 beds 2 baths1,694 sq. ft.1466 N Lewis Peak Dr, Ogden, UT 84404
MLS# 2131153Listed by: REALTY ONE GROUP SIGNATURE (SOUTH DAVIS) - New
 $359,900Active3 beds 1 baths1,066 sq. ft.
$359,900Active3 beds 1 baths1,066 sq. ft.2160 S Fillmore Ave E, Ogden, UT 84401
MLS# 2131032Listed by: BRICK REALTY CO, LLC - New
 $405,000Active2 beds 3 baths1,392 sq. ft.
$405,000Active2 beds 3 baths1,392 sq. ft.1956 S Grant Ave E, Ogden, UT 84401
MLS# 2131077Listed by: RE/MAX ASSOCIATES - New
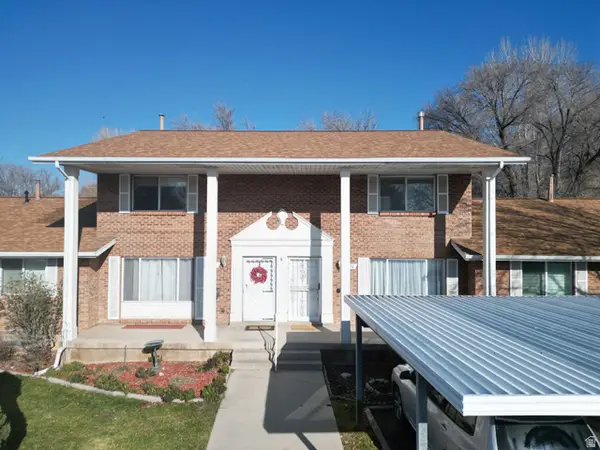 $349,900Active3 beds 3 baths2,140 sq. ft.
$349,900Active3 beds 3 baths2,140 sq. ft.876 E 1025 S #49, Ogden, UT 84404
MLS# 2131102Listed by: BESST REALTY GROUP LLC (BRIGHAM CITY) - New
 $249,900Active2 beds 1 baths820 sq. ft.
$249,900Active2 beds 1 baths820 sq. ft.3878 S Grandview E, Ogden, UT 84403
MLS# 2131106Listed by: EQUITY REAL ESTATE (SOLID) - New
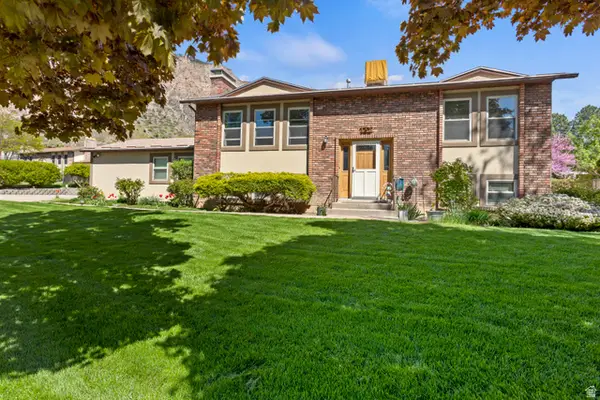 $460,000Active4 beds 3 baths2,214 sq. ft.
$460,000Active4 beds 3 baths2,214 sq. ft.142 S Eccles Ave, Ogden, UT 84404
MLS# 2131122Listed by: GOLDEN SPIKE REALTY - New
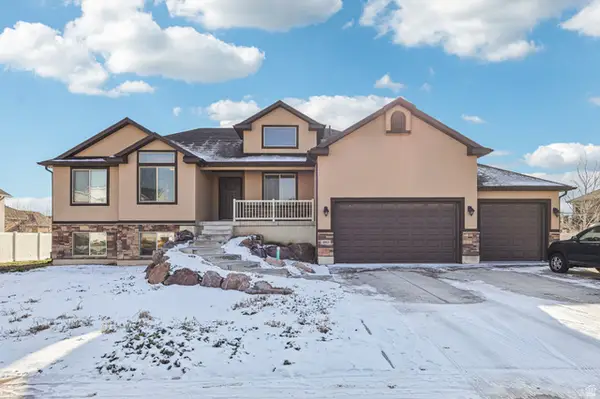 $600,000Active5 beds 3 baths3,203 sq. ft.
$600,000Active5 beds 3 baths3,203 sq. ft.4863 W 3550 S, West Haven, UT 84401
MLS# 2130998Listed by: OMADA REAL ESTATE
