1228 N Jefferson Ave, Ogden, UT 84404
Local realty services provided by:Better Homes and Gardens Real Estate Momentum
1228 N Jefferson Ave,Ogden, UT 84404
$349,000
- 3 Beds
- 2 Baths
- 1,920 sq. ft.
- Single family
- Pending
Listed by:
- Lora Stott(801) 920 - 2240Better Homes and Gardens Real Estate Momentum
MLS#:2098952
Source:SL
Price summary
- Price:$349,000
- Price per sq. ft.:$181.77
About this home
NEW PRICE!! Take advantage of a two year rate buy down being offered on this home if you go through First Colony Mortgage. This will save the buyer over $200 a month on their payments! Beautifully updated rambler on a quiet tree lined street close to all North Ogden has to offer. This inviting 3 bed 2 bath(1 partial) home has all the big ticket renovations done. New kitchen, and stainless appliances that stay, furnace, A/C, water heater, carpet and pad, double pane vinyl windows, paint, refinished deck, updated bathroom, plumbing and electrical and more! And how about the gorgeous North Ogden mountain backdrop views from your large comfy covered deck You will love this huge fully fenced quarter acre lot with a firepit area and plenty of room to hang out. Enjoy other touches, like crown molding, a gas log fireplace, double sinks in main bath, 8 foot basement ceilings, two sheds, and large closets offering plenty of storage. This home has so much to offer. Come see it today! Sellers offering buyers a home warranty through Acclaimed HW. VA Assumable Loan at 2.875%! Call for additional details. This home is also in the own in Ogden down payment assistance area for first time homebuyers. You could get between $10,000-$20,000 0% interest loan from Ogden City. Must income qualify. Check it out at https://www.ogdencity.gov/259/Own-in-Ogden
Contact an agent
Home facts
- Year built:1960
- Listing ID #:2098952
- Added:184 day(s) ago
- Updated:November 11, 2025 at 09:09 AM
Rooms and interior
- Bedrooms:3
- Total bathrooms:2
- Full bathrooms:1
- Half bathrooms:1
- Living area:1,920 sq. ft.
Heating and cooling
- Cooling:Central Air
- Heating:Forced Air, Gas: Central
Structure and exterior
- Roof:Asphalt
- Year built:1960
- Building area:1,920 sq. ft.
- Lot area:0.25 Acres
Schools
- High school:Ben Lomond
- Middle school:Highland
- Elementary school:Lincoln
Utilities
- Water:Culinary, Water Connected
- Sewer:Sewer Connected, Sewer: Connected, Sewer: Public
Finances and disclosures
- Price:$349,000
- Price per sq. ft.:$181.77
- Tax amount:$2,571
New listings near 1228 N Jefferson Ave
- New
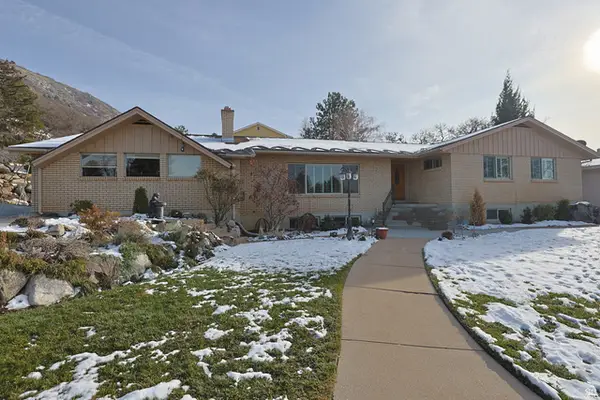 $859,900Active5 beds 4 baths5,224 sq. ft.
$859,900Active5 beds 4 baths5,224 sq. ft.1723 Ross Dr, Ogden, UT 84403
MLS# 2131250Listed by: JWH REAL ESTATE - New
 $305,000Active3 beds 1 baths1,292 sq. ft.
$305,000Active3 beds 1 baths1,292 sq. ft.477 N Doxey, Ogden, UT 84403
MLS# 2131251Listed by: REAL BROKER, LLC - New
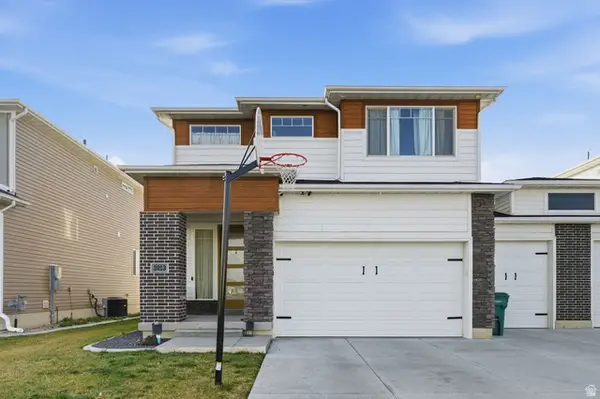 $550,000Active4 beds 3 baths2,084 sq. ft.
$550,000Active4 beds 3 baths2,084 sq. ft.3213 S 2400 W, West Haven, UT 84401
MLS# 2131133Listed by: UTAH EXECUTIVE REAL ESTATE LC - New
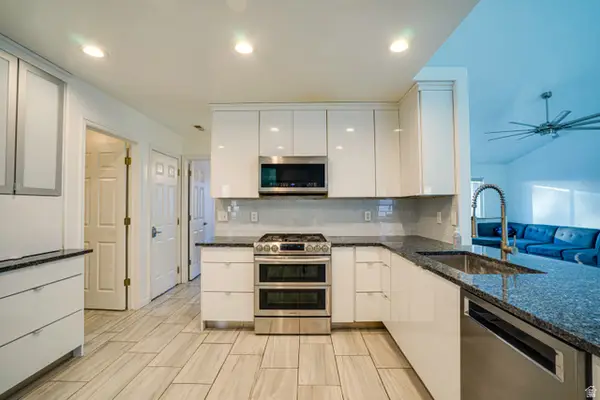 $449,000Active4 beds 2 baths1,694 sq. ft.
$449,000Active4 beds 2 baths1,694 sq. ft.1466 N Lewis Peak Dr, Ogden, UT 84404
MLS# 2131153Listed by: REALTY ONE GROUP SIGNATURE (SOUTH DAVIS) - New
 $359,900Active3 beds 1 baths1,066 sq. ft.
$359,900Active3 beds 1 baths1,066 sq. ft.2160 S Fillmore Ave E, Ogden, UT 84401
MLS# 2131032Listed by: BRICK REALTY CO, LLC - New
 $405,000Active2 beds 3 baths1,392 sq. ft.
$405,000Active2 beds 3 baths1,392 sq. ft.1956 S Grant Ave E, Ogden, UT 84401
MLS# 2131077Listed by: RE/MAX ASSOCIATES - New
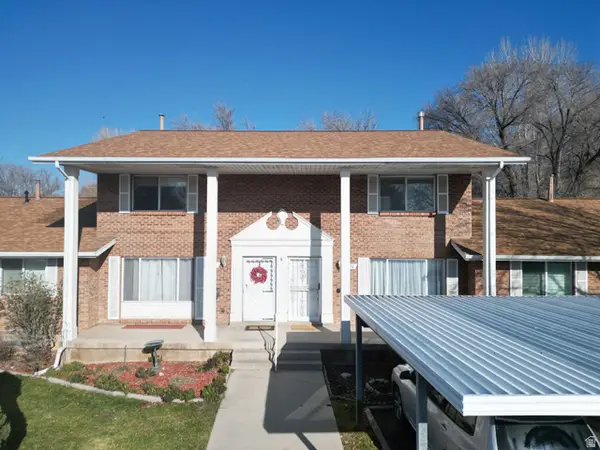 $349,900Active3 beds 3 baths2,140 sq. ft.
$349,900Active3 beds 3 baths2,140 sq. ft.876 E 1025 S #49, Ogden, UT 84404
MLS# 2131102Listed by: BESST REALTY GROUP LLC (BRIGHAM CITY) - New
 $249,900Active2 beds 1 baths820 sq. ft.
$249,900Active2 beds 1 baths820 sq. ft.3878 S Grandview E, Ogden, UT 84403
MLS# 2131106Listed by: EQUITY REAL ESTATE (SOLID) - New
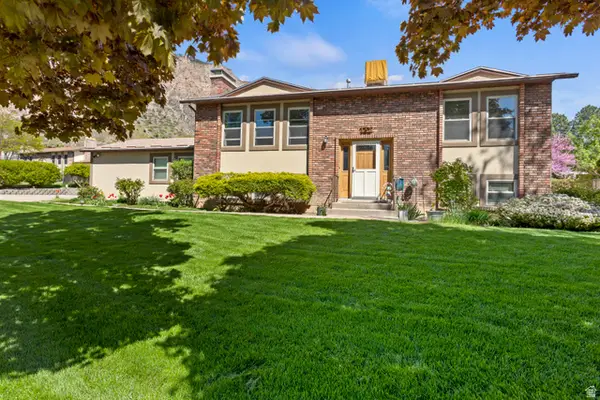 $460,000Active4 beds 3 baths2,214 sq. ft.
$460,000Active4 beds 3 baths2,214 sq. ft.142 S Eccles Ave, Ogden, UT 84404
MLS# 2131122Listed by: GOLDEN SPIKE REALTY - New
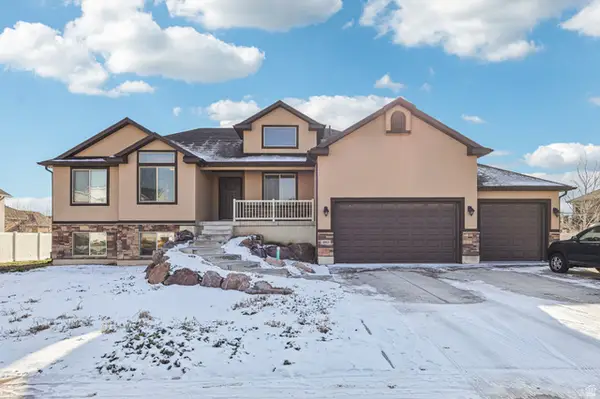 $600,000Active5 beds 3 baths3,203 sq. ft.
$600,000Active5 beds 3 baths3,203 sq. ft.4863 W 3550 S, West Haven, UT 84401
MLS# 2130998Listed by: OMADA REAL ESTATE
