1260 N Willard Peak Dr E, Ogden, UT 84404
Local realty services provided by:Better Homes and Gardens Real Estate Momentum
1260 N Willard Peak Dr E,Ogden, UT 84404
$497,000
- 5 Beds
- 3 Baths
- 2,135 sq. ft.
- Single family
- Pending
Listed by: michelle white
Office: windermere real estate (park ave)
MLS#:2118922
Source:SL
Price summary
- Price:$497,000
- Price per sq. ft.:$232.79
- Monthly HOA dues:$33
About this home
Enjoy sweeping mountain views from this beautifully updated and fully furnished home! Every detail has been thoughtfully upgraded - from the new windows to the stunning hickory engineered hardwood floors throughout. The brand-new gourmet kitchen features a hickory butcher block island, granite countertops, and high-end appliances, including a gas range, premium refrigerator, and dishwasher. Both bathrooms have been beautifully remodeled with a soaking tub and walk-in shower. Additional updates include a new HVAC system (2021) and a new water heater (July 2025). Plantation shutters and sun shades keep the home bright yet comfortably cool. Step outside and take in the incredible views from the upper deck, complete with a grill and lounge area - perfect for entertaining or relaxing. The backyard borders the Ogden Nature Center, offering peaceful privacy with no rear neighbors. Enjoy a stone patio, two storage sheds, fruit trees, vibrant flower beds in both front and back, RV pad, and a fully fenced yard. Don't forget the RV parking for added convenience. This home truly has it all - style, comfort, and views for days. Don't wait on this one!
Contact an agent
Home facts
- Year built:2000
- Listing ID #:2118922
- Added:113 day(s) ago
- Updated:November 15, 2025 at 09:25 AM
Rooms and interior
- Bedrooms:5
- Total bathrooms:3
- Full bathrooms:3
- Living area:2,135 sq. ft.
Heating and cooling
- Cooling:Central Air
- Heating:Gas: Central
Structure and exterior
- Roof:Asphalt
- Year built:2000
- Building area:2,135 sq. ft.
- Lot area:0.19 Acres
Schools
- High school:Ben Lomond
- Middle school:Highland
- Elementary school:Lincoln
Utilities
- Water:Culinary, Water Connected
- Sewer:Sewer Connected, Sewer: Connected, Sewer: Public
Finances and disclosures
- Price:$497,000
- Price per sq. ft.:$232.79
- Tax amount:$3,050
New listings near 1260 N Willard Peak Dr E
- New
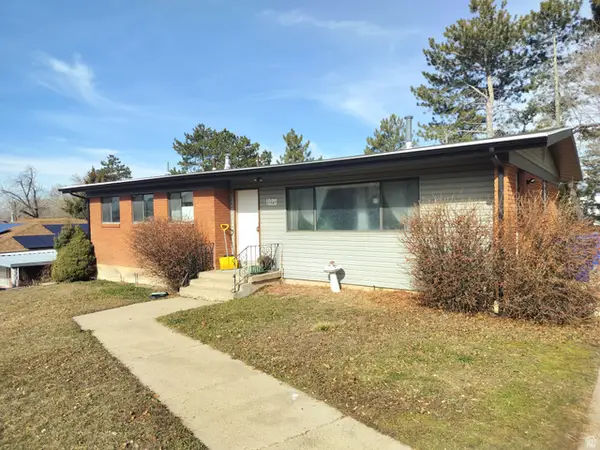 $575,000Active5 beds 3 baths2,572 sq. ft.
$575,000Active5 beds 3 baths2,572 sq. ft.1040 40th St, Ogden, UT 84403
MLS# 2136635Listed by: PATHWAY PROPERTIES, LLC - New
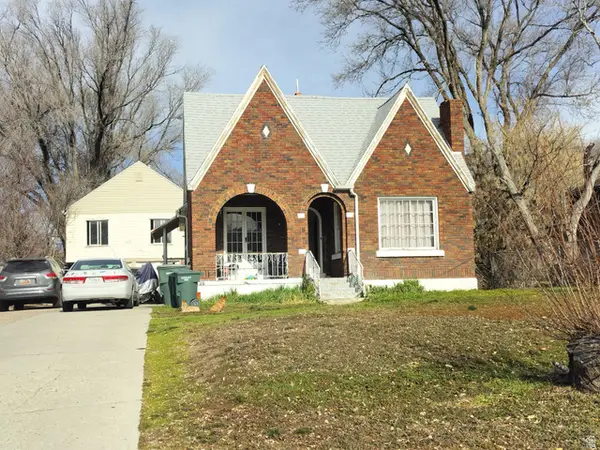 $700,000Active6 beds 3 baths3,760 sq. ft.
$700,000Active6 beds 3 baths3,760 sq. ft.1436 Swan St, Ogden, UT 84401
MLS# 2136615Listed by: PATHWAY PROPERTIES, LLC - New
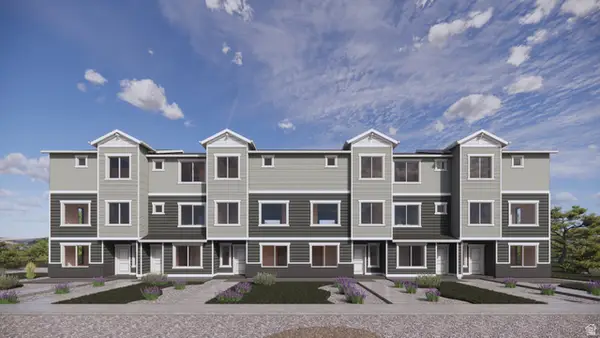 $425,890Active4 beds 3 baths2,073 sq. ft.
$425,890Active4 beds 3 baths2,073 sq. ft.306 E 1275 N #110, Harrisville, UT 84404
MLS# 2136619Listed by: D.R. HORTON, INC - New
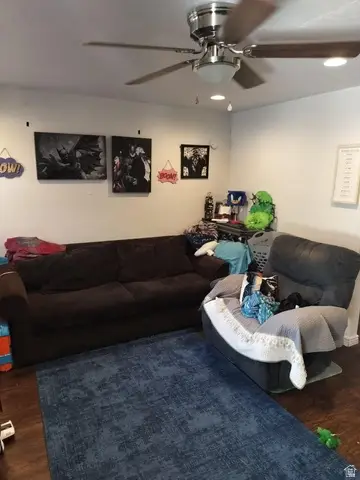 $260,000Active-- beds 2 baths1,024 sq. ft.
$260,000Active-- beds 2 baths1,024 sq. ft.1565 E 775 S #7, Ogden, UT 84404
MLS# 2136532Listed by: PATHWAY PROPERTIES, LLC - New
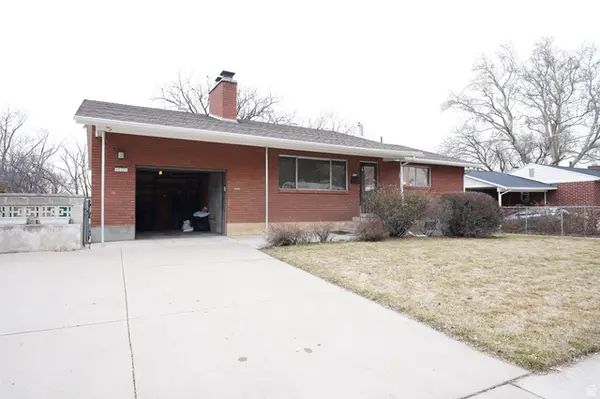 $475,000Active5 beds 3 baths2,561 sq. ft.
$475,000Active5 beds 3 baths2,561 sq. ft.415 Jackson Ave, Ogden, UT 84414
MLS# 2136413Listed by: HOMEGROWN REALTY LLC - New
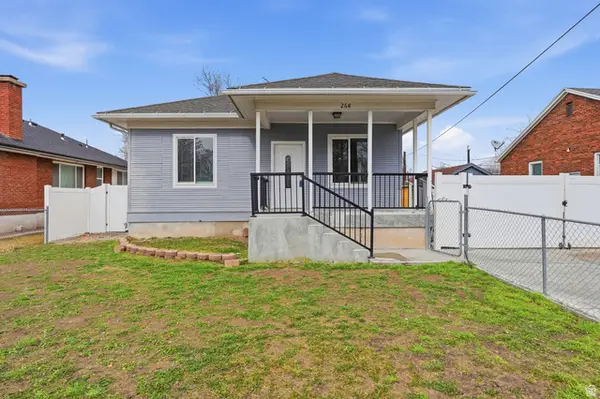 $358,999Active4 beds 2 baths2,016 sq. ft.
$358,999Active4 beds 2 baths2,016 sq. ft.268 E 17th, Ogden, UT 84404
MLS# 2136398Listed by: HIVE REALTY GROUP PLLC - New
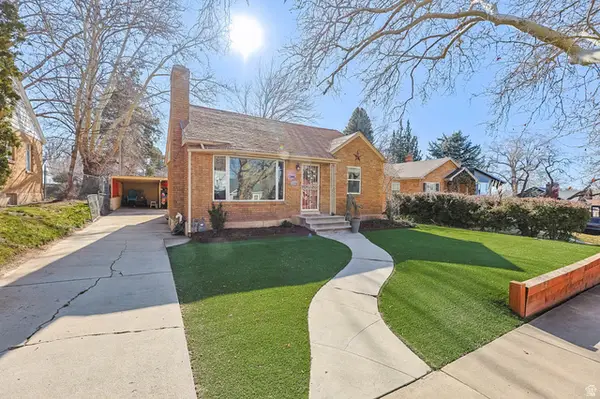 $430,000Active3 beds 2 baths1,570 sq. ft.
$430,000Active3 beds 2 baths1,570 sq. ft.1549 E Binford St S, Ogden, UT 84401
MLS# 2136166Listed by: EXIT REALTY ADVANTAGE - New
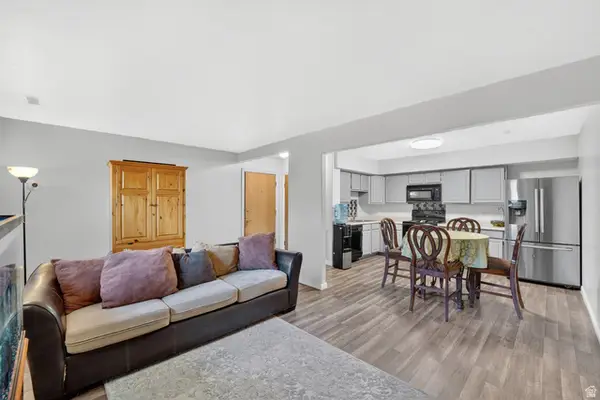 $237,500Active1 beds 1 baths871 sq. ft.
$237,500Active1 beds 1 baths871 sq. ft.1255 E Valley Dr #2, Ogden, UT 84401
MLS# 2136140Listed by: ALL THINGS REAL ESTATE LLC - New
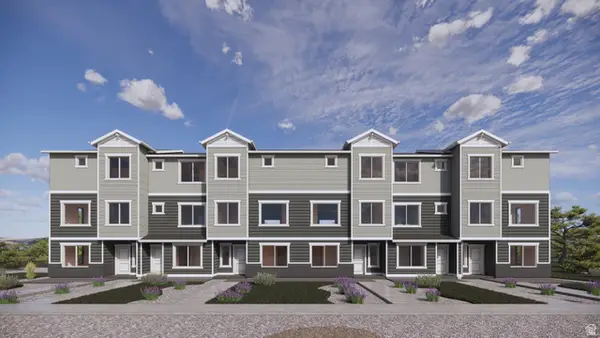 $359,990Active3 beds 3 baths1,586 sq. ft.
$359,990Active3 beds 3 baths1,586 sq. ft.302 E 1275 N #109, Harrisville, UT 84404
MLS# 2136029Listed by: D.R. HORTON, INC - New
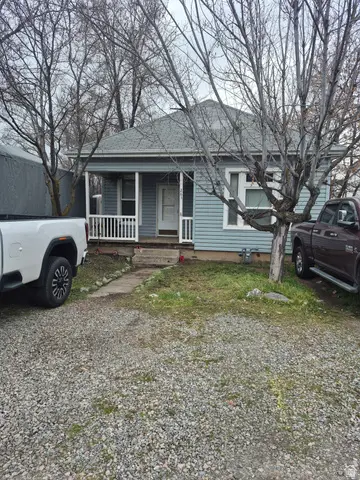 $310,000Active1 beds 1 baths806 sq. ft.
$310,000Active1 beds 1 baths806 sq. ft.263 N Harrisville Rd, Ogden, UT 84404
MLS# 2136000Listed by: NORTHERN REALTY INC

