1327 E 35th St S, Ogden, UT 84403
Local realty services provided by:Better Homes and Gardens Real Estate Momentum
1327 E 35th St S,Ogden, UT 84403
$455,000
- 3 Beds
- 3 Baths
- 1,696 sq. ft.
- Single family
- Pending
Listed by: lindee bess
Office: besst realty group llc.
MLS#:2112078
Source:SL
Price summary
- Price:$455,000
- Price per sq. ft.:$268.28
About this home
Welcome to this beautifully updated home located on Ogden's desirable East Bench, just minutes from Weber State University, hiking trails, grocery stores and local restaurants. This home features modern upgrades throughout while retaining its original charm. Updates include: New cabinets and granite countertops in the kitchen and bathrooms, new light fixtures and ceiling fans throughout the home, new windows upstairs and down, new sump pump installed in 2025 with drainage system that includes transferable warranty and an additional exterior sump pump was installed in 2024, new HVAC installed in 2024 with Dual Zone function (you can heat/cool the upstairs/downstairs independently), upgraded upstairs electrical and brand new electrical downstairs, Pex plumbing and fully remodeled basement. Don't miss this rare opportunity to own a move-in ready home in one of Ogden's most sought-after neighborhoods!
Contact an agent
Home facts
- Year built:1950
- Listing ID #:2112078
- Added:92 day(s) ago
- Updated:November 30, 2025 at 08:45 AM
Rooms and interior
- Bedrooms:3
- Total bathrooms:3
- Full bathrooms:2
- Half bathrooms:1
- Living area:1,696 sq. ft.
Heating and cooling
- Cooling:Central Air
- Heating:Forced Air, Gas: Central
Structure and exterior
- Roof:Asphalt
- Year built:1950
- Building area:1,696 sq. ft.
- Lot area:0.28 Acres
Schools
- High school:Ogden
- Middle school:Mount Ogden
- Elementary school:Wasatch
Utilities
- Water:Culinary, Secondary, Water Connected
- Sewer:Sewer Connected, Sewer: Connected, Sewer: Public
Finances and disclosures
- Price:$455,000
- Price per sq. ft.:$268.28
- Tax amount:$3,733
New listings near 1327 E 35th St S
- New
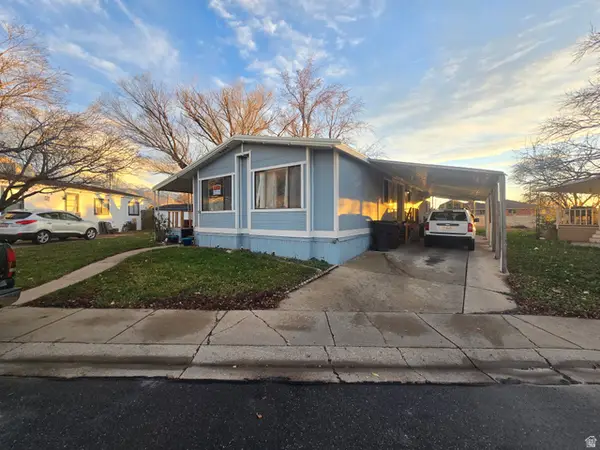 $95,000Active3 beds 2 baths1,500 sq. ft.
$95,000Active3 beds 2 baths1,500 sq. ft.1450 N Washington Blvd #54, Ogden, UT 84404
MLS# 2127412Listed by: RE/MAX ASSOCIATES - Open Sat, 11am to 2pmNew
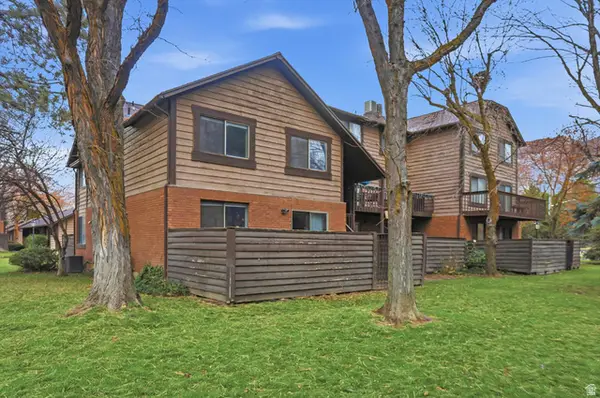 $300,000Active3 beds 2 baths1,650 sq. ft.
$300,000Active3 beds 2 baths1,650 sq. ft.1120 E Canyon Rd #28, Ogden, UT 84404
MLS# 2127428Listed by: KW SUCCESS KELLER WILLIAMS REALTY - New
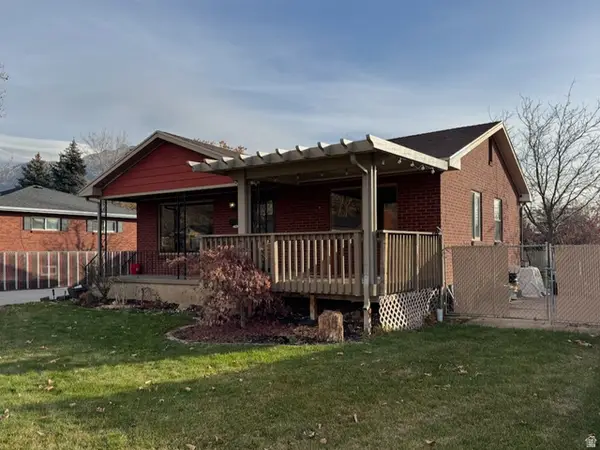 $435,000Active3 beds 2 baths1,904 sq. ft.
$435,000Active3 beds 2 baths1,904 sq. ft.1331 E Cross St, Ogden, UT 84404
MLS# 2127367Listed by: KW SUCCESS KELLER WILLIAMS REALTY - Open Sat, 11:30am to 12:30pmNew
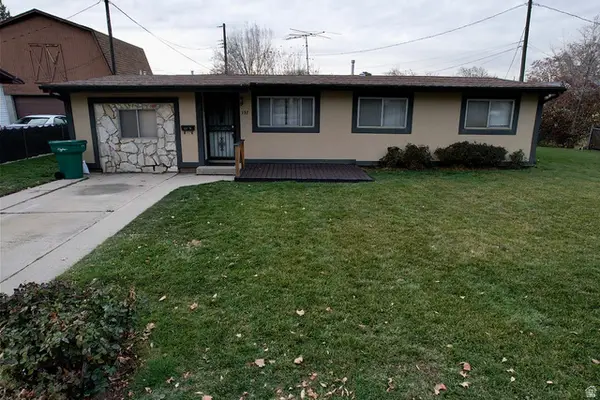 $305,000Active4 beds 2 baths1,376 sq. ft.
$305,000Active4 beds 2 baths1,376 sq. ft.137 N Fowler Ave, Ogden, UT 84404
MLS# 2127324Listed by: EQUITY REAL ESTATE (SELECT) - New
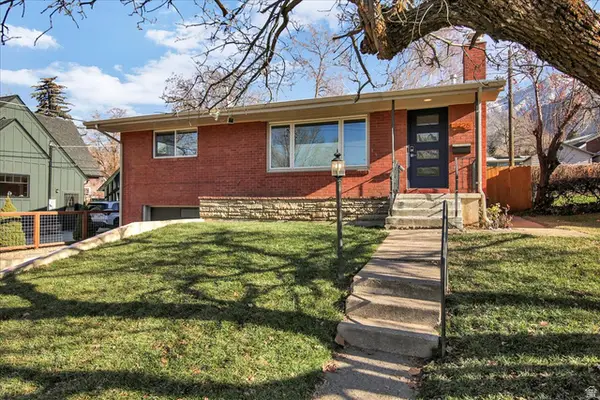 $475,000Active3 beds 2 baths1,740 sq. ft.
$475,000Active3 beds 2 baths1,740 sq. ft.2726 Tyler Ave, Ogden, UT 84403
MLS# 2127264Listed by: BERKSHIRE HATHAWAY HOMESERVICES UTAH PROPERTIES (SO OGDEN) - New
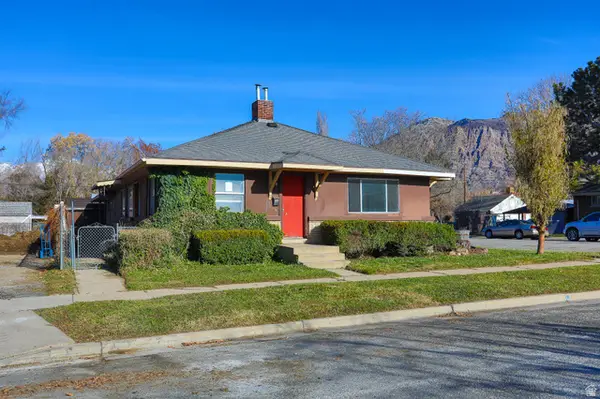 $480,000Active4 beds 2 baths2,612 sq. ft.
$480,000Active4 beds 2 baths2,612 sq. ft.486 15th St, Ogden, UT 84404
MLS# 2127209Listed by: DOMAIN REAL ESTATE LLC - Open Sat, 2 to 4pmNew
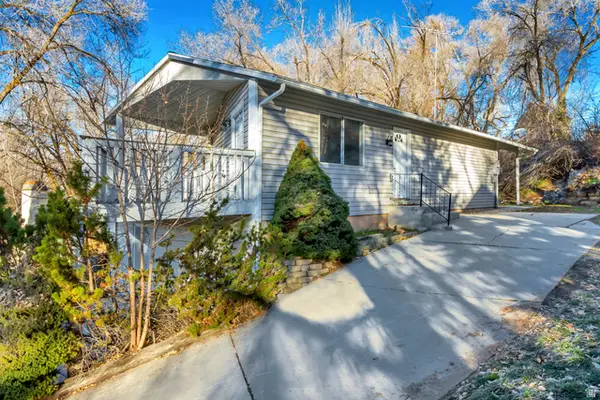 $335,000Active2 beds 2 baths1,452 sq. ft.
$335,000Active2 beds 2 baths1,452 sq. ft.762 E Patterson S, Ogden, UT 84403
MLS# 2127163Listed by: WINDERMERE REAL ESTATE (LAYTON BRANCH) - Open Sun, 11am to 2pmNew
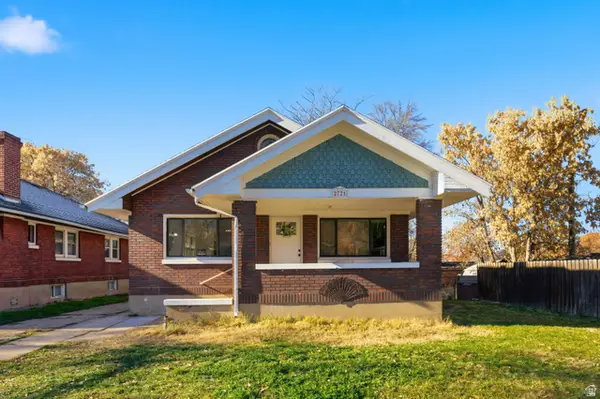 $424,999Active6 beds 2 baths2,592 sq. ft.
$424,999Active6 beds 2 baths2,592 sq. ft.2721 Jackson Ave, Ogden, UT 84403
MLS# 2127169Listed by: BERKSHIRE HATHAWAY HOMESERVICES UTAH PROPERTIES (SALT LAKE) - New
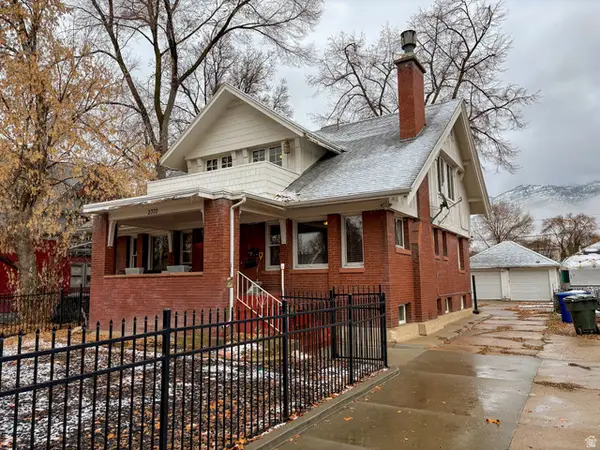 $580,000Active5 beds 3 baths3,766 sq. ft.
$580,000Active5 beds 3 baths3,766 sq. ft.2370 S Madison Ave, Ogden, UT 84401
MLS# 2127039Listed by: EQUITY REAL ESTATE (PREMIER ELITE) - New
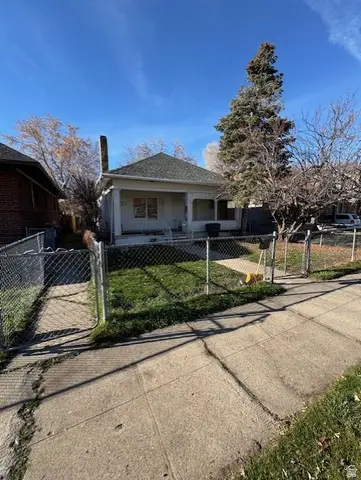 $299,995Active5 beds 2 baths2,376 sq. ft.
$299,995Active5 beds 2 baths2,376 sq. ft.2679 Jackson Ave, Ogden, UT 84401
MLS# 2127028Listed by: EQUITY REAL ESTATE
