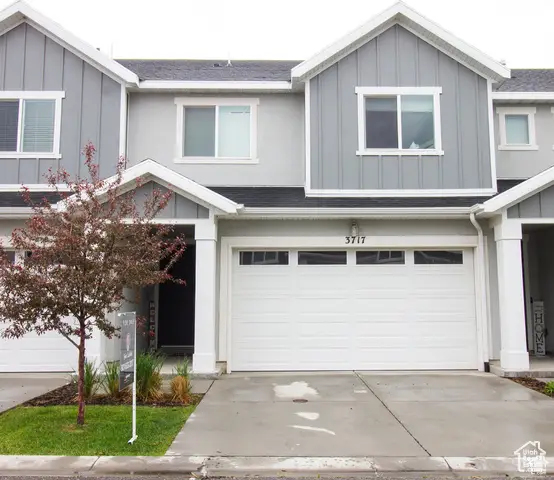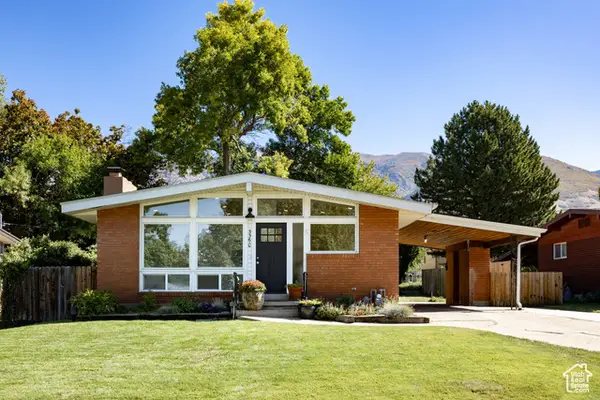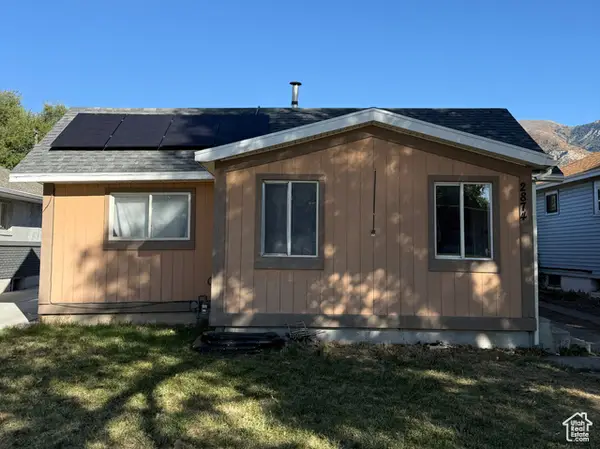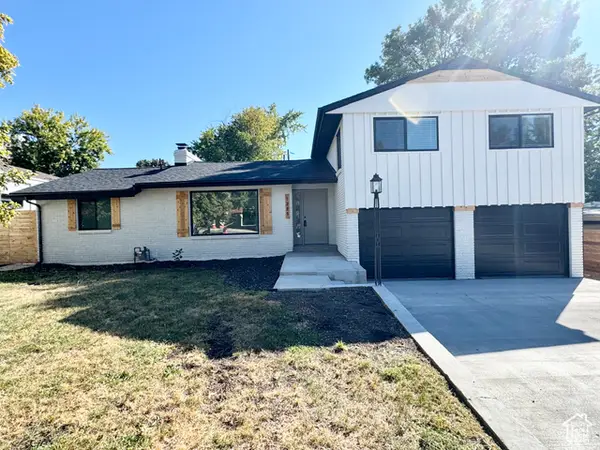1410 E 12th St, Ogden, UT 84404
Local realty services provided by:Better Homes and Gardens Real Estate Momentum
Listed by:chris jenkins
Office:ascent real estate group llc.
MLS#:2100666
Source:SL
Price summary
- Price:$515,000
- Price per sq. ft.:$273.06
About this home
This beautifully remodeled east bench Ogden home is move-in ready! Sits on a quiet neighborhood street, two houses down from Rolling Hills Park. Featuring a stunning new kitchen with brand new, never-used modern appliances and a large sink, perfect for family meals and entertaining. The updated bathrooms add a touch of luxury, while fresh paint, new carpet, and elegant luxury vinyl plank floors create a warm and inviting atmosphere throughout. Enjoy the stylish new light fixtures inside and out, along with new doors including two modern garage doors. The custom woodwork on the entry wall adds unique charm, complemented by a beautiful gas fireplace with built-in storage in the living room. New windows with blinds provide plenty of natural light and privacy. The outside of the home has also been updated, and LP smart side composite wood was used on the front of the home. The electrical panel has been updated, and the roof is relatively new. The low-maintenance landscaping is both attractive and easy to care for. Outdoors, you'll find quick access to mountain biking, walking, and hiking trails-perfect for outdoor enthusiasts. Located just minutes from downtown Ogden's vibrant entertainment and dining scene, and within a 30-minute drive to three ski resorts, two reservoirs, and numerous outdoor recreational activities, this home truly offers the best of mountain and city living. The fourth bedroom in the basement is large enough to be a flex room and used for other purposes IE family room, game room, or office. Don't miss the opportunity to make this exceptional property your new home! Square footage figures are provided as a courtesy estimate only and were obtained from county records. Buyer is advised to obtain an independent measurement.
Contact an agent
Home facts
- Year built:1976
- Listing ID #:2100666
- Added:68 day(s) ago
- Updated:September 30, 2025 at 11:01 AM
Rooms and interior
- Bedrooms:4
- Total bathrooms:3
- Full bathrooms:2
- Living area:1,886 sq. ft.
Heating and cooling
- Cooling:Central Air
- Heating:Forced Air, Gas: Central
Structure and exterior
- Roof:Asphalt
- Year built:1976
- Building area:1,886 sq. ft.
- Lot area:0.18 Acres
Schools
- High school:Ben Lomond
- Middle school:Mound Fort
- Elementary school:East Ridge Elementary
Utilities
- Water:Culinary, Water Connected
- Sewer:Sewer Connected, Sewer: Connected, Sewer: Public
Finances and disclosures
- Price:$515,000
- Price per sq. ft.:$273.06
- Tax amount:$2,529
New listings near 1410 E 12th St
- Open Fri, 4 to 7pmNew
 $344,900Active2 beds 1 baths1,034 sq. ft.
$344,900Active2 beds 1 baths1,034 sq. ft.232 E 7th St, Ogden, UT 84404
MLS# 2114527Listed by: REALTY HQ (LEGACY)  $359,900Active3 beds 3 baths1,780 sq. ft.
$359,900Active3 beds 3 baths1,780 sq. ft.3717 S 3250 W, West Haven, UT 84401
MLS# 2109000Listed by: RE/MAX ASSOCIATES- New
 $279,900Active1 beds 1 baths600 sq. ft.
$279,900Active1 beds 1 baths600 sq. ft.321 Adams Ave, Ogden, UT 84404
MLS# 2114516Listed by: EQUITY REAL ESTATE (SELECT) - Open Mon, 6 to 8pmNew
 $455,000Active3 beds 2 baths1,452 sq. ft.
$455,000Active3 beds 2 baths1,452 sq. ft.1427 E Sheridan Dr, Ogden, UT 84404
MLS# 2114497Listed by: BRIX REAL ESTATE - New
 $450,000Active5 beds 3 baths2,296 sq. ft.
$450,000Active5 beds 3 baths2,296 sq. ft.3360 S Gramercy Ave, Ogden, UT 84403
MLS# 2114452Listed by: SUMMIT SOTHEBY'S INTERNATIONAL REALTY - New
 $354,000Active3 beds 1 baths1,134 sq. ft.
$354,000Active3 beds 1 baths1,134 sq. ft.520 Chester St, Ogden, UT 84404
MLS# 2114457Listed by: WASATCH HOMES GROUP LLC  $299,900Pending6 beds 3 baths3,001 sq. ft.
$299,900Pending6 beds 3 baths3,001 sq. ft.624 30th St, Ogden, UT 84403
MLS# 2114401Listed by: ASCENT REAL ESTATE GROUP LLC- New
 $620,000Active3 beds 3 baths2,028 sq. ft.
$620,000Active3 beds 3 baths2,028 sq. ft.740 N 175 E, Harrisville, UT 84404
MLS# 2114404Listed by: WINDERMERE REAL ESTATE (LAYTON BRANCH) - New
 $220,000Active2 beds 1 baths1,042 sq. ft.
$220,000Active2 beds 1 baths1,042 sq. ft.2874 Quincy Ave, Ogden, UT 84403
MLS# 2114364Listed by: EQUITY REAL ESTATE (UTAH) - New
 $647,000Active5 beds 4 baths3,361 sq. ft.
$647,000Active5 beds 4 baths3,361 sq. ft.1289 31st St, Ogden, UT 84403
MLS# 2114275Listed by: REAL BROKER, LLC
