1451 24th St, Ogden, UT 84401
Local realty services provided by:Better Homes and Gardens Real Estate Momentum
1451 24th St,Ogden, UT 84401
$360,000
- 2 Beds
- 1 Baths
- 1,378 sq. ft.
- Single family
- Pending
Listed by: wilson underkuffler
Office: brick realty co, llc.
MLS#:2104859
Source:SL
Price summary
- Price:$360,000
- Price per sq. ft.:$261.25
About this home
This charming bungalow is a true gem on Ogden's highly sought-after East Bench. Tucked away in a prime location, the home offers easy access to outdoor recreation at the 22nd St trailhead, vibrant local culture at the 26th St Kaffe Merc, and convenient public transit via the OGX rapid bus route on 25th St. The property also benefits from being within the highly-rated Polk Elementary school boundary. Enjoy the spacious, north-facing lot with stunning mountain views from both the front and back. The shaded, fully fenced backyard is an inviting oasis, featuring a lovely open patio and a useful one-car garage. Inside, the home is a seamless blend of classic charm and modern updates. You'll find original hardwood floors, elegant coved ceilings, and updated windows that fill the space with natural light. The true centerpiece is the beautifully updated kitchen, renovated in 2021, featuring a built-in oven, gas range, gorgeous quartz countertops, and a stunning emerald green backsplash. It was the owner's dream kitchen and she is sad to see it go! This property is a must-see for any buyer seeking quality, character, and an unbeatable location under $400k.
Contact an agent
Home facts
- Year built:1937
- Listing ID #:2104859
- Added:127 day(s) ago
- Updated:October 31, 2025 at 08:03 AM
Rooms and interior
- Bedrooms:2
- Total bathrooms:1
- Full bathrooms:1
- Living area:1,378 sq. ft.
Heating and cooling
- Cooling:Central Air
- Heating:Forced Air, Gas: Central
Structure and exterior
- Roof:Asphalt
- Year built:1937
- Building area:1,378 sq. ft.
- Lot area:0.16 Acres
Schools
- High school:Ogden
- Middle school:Mount Ogden
- Elementary school:Polk
Utilities
- Water:Culinary, Secondary, Water Connected
- Sewer:Sewer Connected, Sewer: Connected, Sewer: Public
Finances and disclosures
- Price:$360,000
- Price per sq. ft.:$261.25
- Tax amount:$2,732
New listings near 1451 24th St
- New
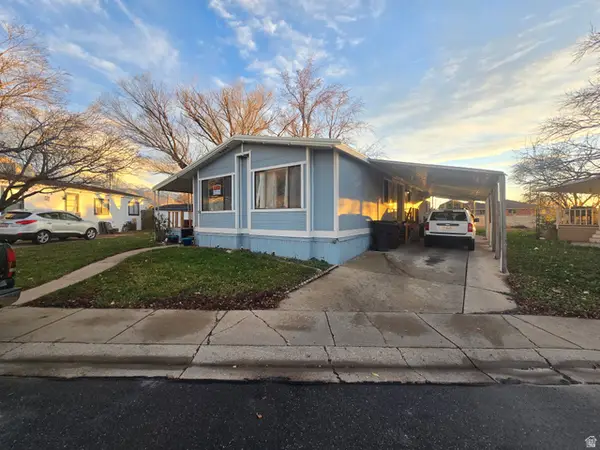 $95,000Active3 beds 2 baths1,500 sq. ft.
$95,000Active3 beds 2 baths1,500 sq. ft.1450 N Washington Blvd #54, Ogden, UT 84404
MLS# 2127412Listed by: RE/MAX ASSOCIATES - Open Sat, 11am to 2pmNew
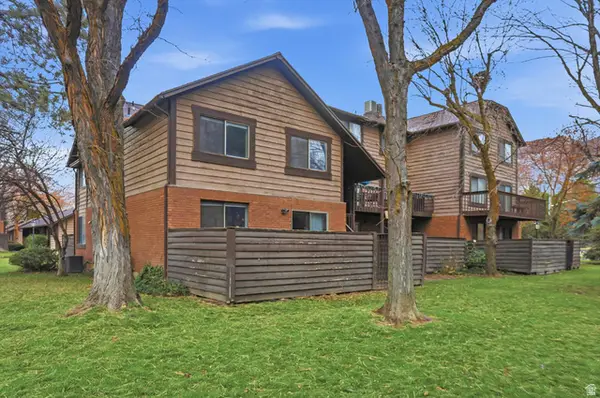 $300,000Active3 beds 2 baths1,650 sq. ft.
$300,000Active3 beds 2 baths1,650 sq. ft.1120 E Canyon Rd #28, Ogden, UT 84404
MLS# 2127428Listed by: KW SUCCESS KELLER WILLIAMS REALTY - New
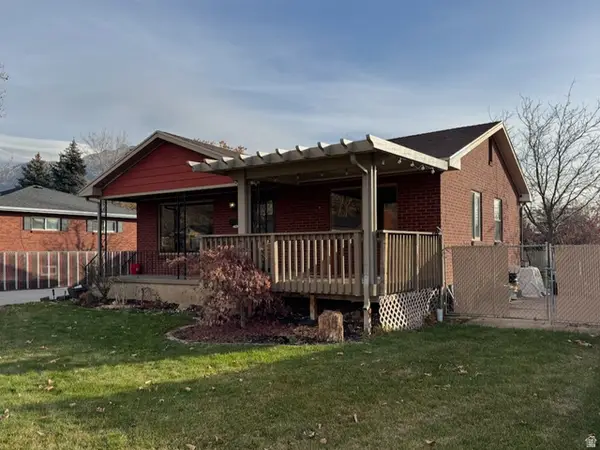 $435,000Active3 beds 2 baths1,904 sq. ft.
$435,000Active3 beds 2 baths1,904 sq. ft.1331 E Cross St, Ogden, UT 84404
MLS# 2127367Listed by: KW SUCCESS KELLER WILLIAMS REALTY - Open Sat, 11:30am to 12:30pmNew
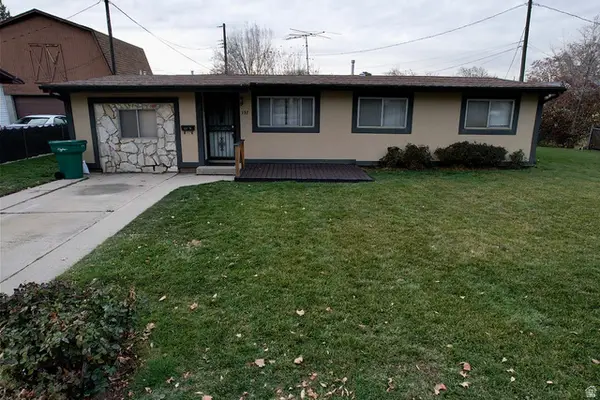 $305,000Active4 beds 2 baths1,376 sq. ft.
$305,000Active4 beds 2 baths1,376 sq. ft.137 N Fowler Ave, Ogden, UT 84404
MLS# 2127324Listed by: EQUITY REAL ESTATE (SELECT) - New
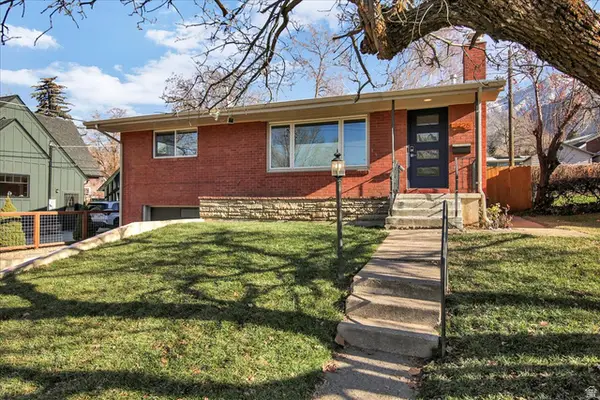 $475,000Active3 beds 2 baths1,740 sq. ft.
$475,000Active3 beds 2 baths1,740 sq. ft.2726 Tyler Ave, Ogden, UT 84403
MLS# 2127264Listed by: BERKSHIRE HATHAWAY HOMESERVICES UTAH PROPERTIES (SO OGDEN) - New
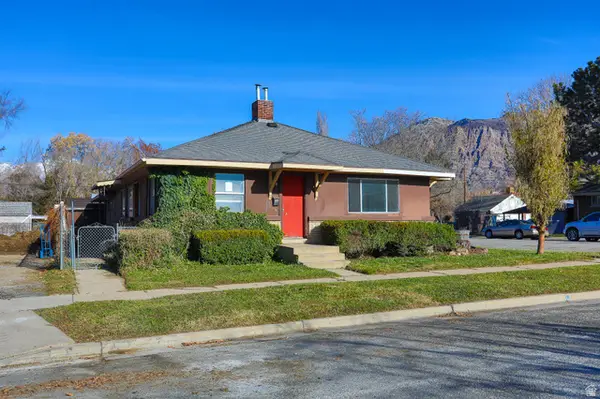 $480,000Active4 beds 2 baths2,612 sq. ft.
$480,000Active4 beds 2 baths2,612 sq. ft.486 15th St, Ogden, UT 84404
MLS# 2127209Listed by: DOMAIN REAL ESTATE LLC - Open Sat, 2 to 4pmNew
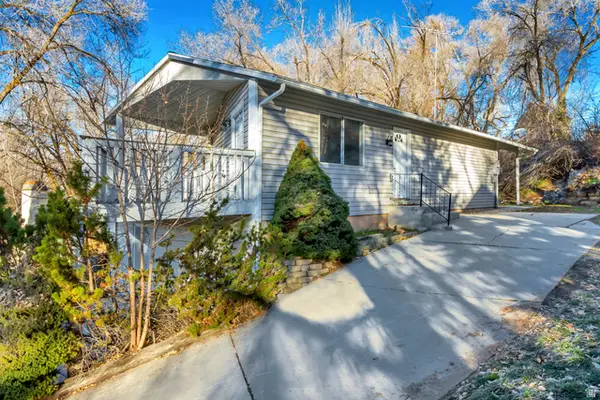 $335,000Active2 beds 2 baths1,452 sq. ft.
$335,000Active2 beds 2 baths1,452 sq. ft.762 E Patterson S, Ogden, UT 84403
MLS# 2127163Listed by: WINDERMERE REAL ESTATE (LAYTON BRANCH) - Open Sun, 11am to 2pmNew
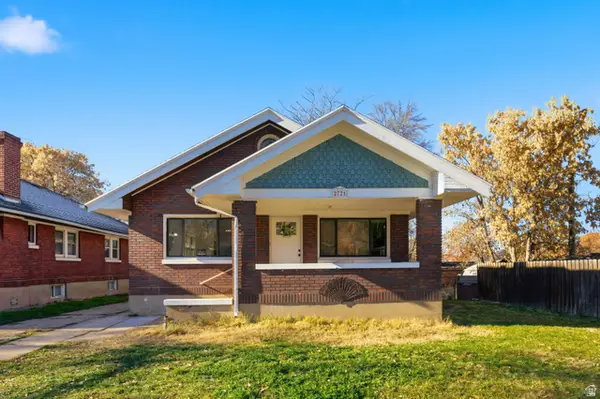 $424,999Active6 beds 2 baths2,592 sq. ft.
$424,999Active6 beds 2 baths2,592 sq. ft.2721 Jackson Ave, Ogden, UT 84403
MLS# 2127169Listed by: BERKSHIRE HATHAWAY HOMESERVICES UTAH PROPERTIES (SALT LAKE) - New
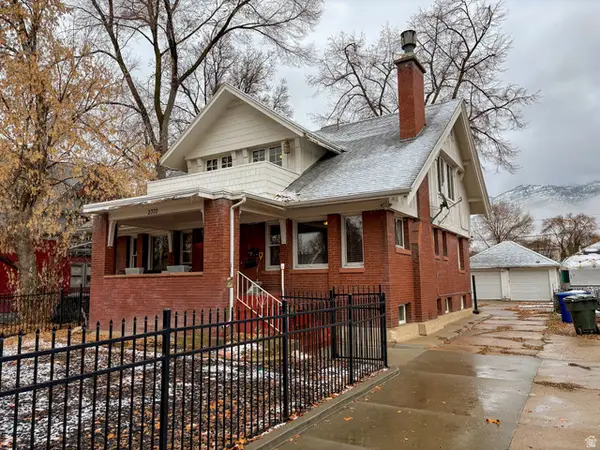 $580,000Active5 beds 3 baths3,766 sq. ft.
$580,000Active5 beds 3 baths3,766 sq. ft.2370 S Madison Ave, Ogden, UT 84401
MLS# 2127039Listed by: EQUITY REAL ESTATE (PREMIER ELITE) - New
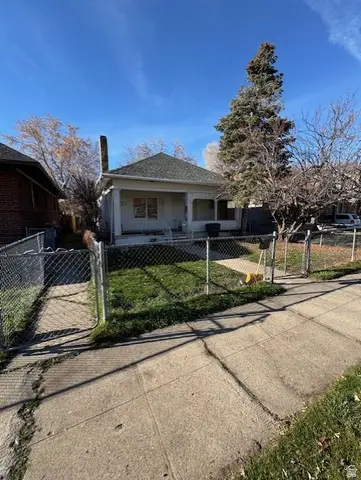 $299,995Active5 beds 2 baths2,376 sq. ft.
$299,995Active5 beds 2 baths2,376 sq. ft.2679 Jackson Ave, Ogden, UT 84401
MLS# 2127028Listed by: EQUITY REAL ESTATE
