1488 Douglas St, Ogden, UT 84404
Local realty services provided by:Better Homes and Gardens Real Estate Momentum
1488 Douglas St,Ogden, UT 84404
$440,000
- 4 Beds
- 2 Baths
- 2,100 sq. ft.
- Single family
- Active
Listed by: adrianna swoape
Office: ridgeline realty
MLS#:2122395
Source:SL
Price summary
- Price:$440,000
- Price per sq. ft.:$209.52
About this home
Perched high on Ogden's coveted East Bench, this home is more than a place to live - it's a lifestyle waiting to unfold. With the Wasatch Mountains as your backyard and city lights twinkling below, every sunset feels like a private showing just for you. Inside, you'll find 4 spacious bedrooms (plus an easy option for a 5th), 2 full bathrooms, 2 kitchens, and 2 laundry rooms - giving you the freedom to live how you want. Need separate spaces for family, guests, or tenants? This home can easily be split into two units for rental income, multigenerational living, or an Airbnb-ready setup. Step outside and you'll understand why this home is an entertainer's dream. A massive deck with a built-in bar overlooks Ogden's skyline, perfect for summer nights that last a little too long. There's even a brick pizza oven to go with the large yard for outdoor gatherings that make memories (and incredible pizza). Love adventure? Trailheads are just steps away - hike in the morning, unwind on the deck by evening. And with a large shed already in place and room to build an ADU or garage, your possibilities are wide open. Whether you're drawn to the mountain air, the rental potential, or the chance to create your dream setup - this East Bench gem offers all three. This isn't just a home; it's a basecamp for your best life in Ogden. **Square footage figures are provided as a courtesy estimate only and were obtained from county record. Buyer and buyer's agent to verify all. **
Contact an agent
Home facts
- Year built:1959
- Listing ID #:2122395
- Added:46 day(s) ago
- Updated:December 28, 2025 at 11:59 AM
Rooms and interior
- Bedrooms:4
- Total bathrooms:2
- Full bathrooms:2
- Living area:2,100 sq. ft.
Heating and cooling
- Cooling:Central Air
- Heating:Gas: Central
Structure and exterior
- Year built:1959
- Building area:2,100 sq. ft.
- Lot area:0.24 Acres
Schools
- High school:Ben Lomond
- Middle school:Highland
- Elementary school:Horace Mann
Utilities
- Water:Culinary, Secondary, Water Connected
- Sewer:Sewer Connected, Sewer: Connected
Finances and disclosures
- Price:$440,000
- Price per sq. ft.:$209.52
- Tax amount:$3,001
New listings near 1488 Douglas St
- New
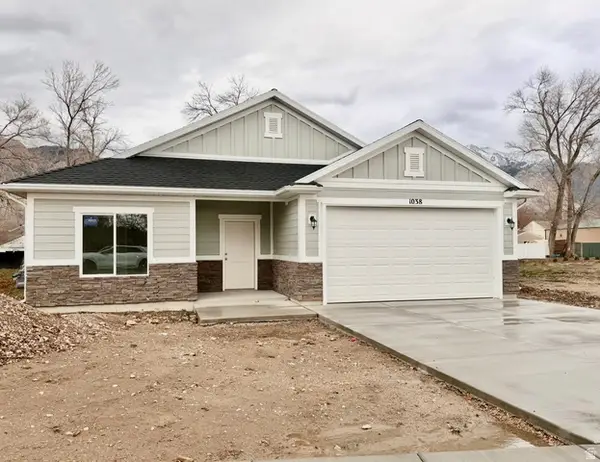 $488,900Active3 beds 2 baths1,764 sq. ft.
$488,900Active3 beds 2 baths1,764 sq. ft.1038 Liberty Cottages Ct, Ogden, UT 84404
MLS# 2128097Listed by: REALTYPATH LLC (SUMMIT) - New
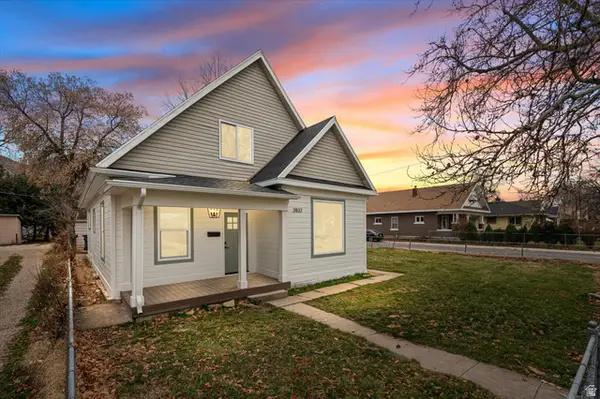 $425,000Active3 beds 2 baths1,732 sq. ft.
$425,000Active3 beds 2 baths1,732 sq. ft.2832 S Monroe E, Ogden, UT 84401
MLS# 2128030Listed by: EQUITY REAL ESTATE (PREMIER ELITE) - New
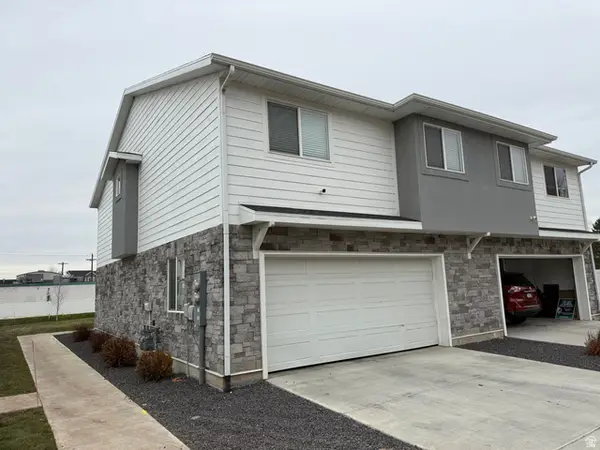 $325,000Active3 beds 3 baths1,664 sq. ft.
$325,000Active3 beds 3 baths1,664 sq. ft.1259 N 450 E #2, Ogden, UT 84404
MLS# 2128027Listed by: KW SUCCESS KELLER WILLIAMS REALTY (NORTH OGDEN) - New
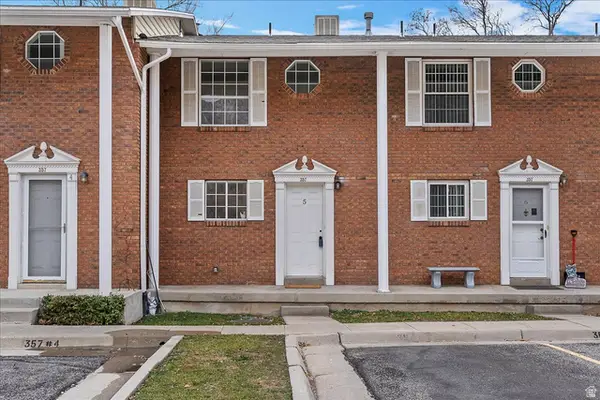 $279,900Active3 beds 3 baths1,488 sq. ft.
$279,900Active3 beds 3 baths1,488 sq. ft.357 Monroe Blvd #5, Ogden, UT 84404
MLS# 2127989Listed by: SURV REAL ESTATE INC - New
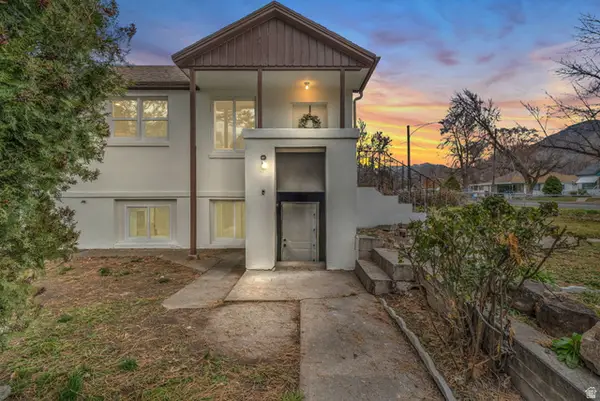 $459,000Active4 beds 2 baths2,016 sq. ft.
$459,000Active4 beds 2 baths2,016 sq. ft.284 14th St, Ogden, UT 84404
MLS# 2127769Listed by: RE/MAX COMMUNITY- VALLEY - New
 $415,000Active3 beds 3 baths2,075 sq. ft.
$415,000Active3 beds 3 baths2,075 sq. ft.641 S Plum Creek Ln, Ogden, UT 84404
MLS# 2127752Listed by: RE/MAX COMMUNITY- VALLEY - New
 $450,000Active4 beds 2 baths2,036 sq. ft.
$450,000Active4 beds 2 baths2,036 sq. ft.2527 Gramercy Ave, Ogden, UT 84401
MLS# 2127723Listed by: RUM REAL ESTATE - New
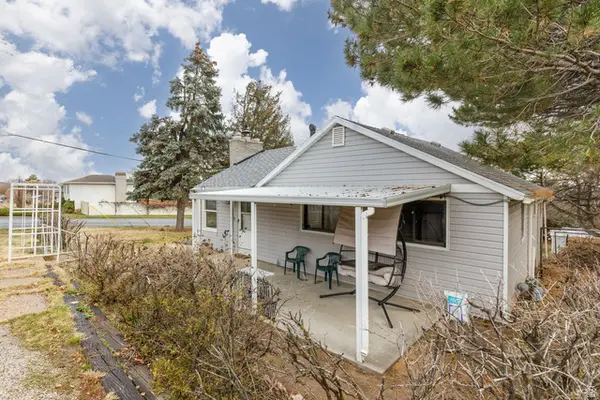 $354,900Active3 beds 1 baths1,259 sq. ft.
$354,900Active3 beds 1 baths1,259 sq. ft.2083 Tyler Ave, Ogden, UT 84404
MLS# 2127729Listed by: ERA BROKERS CONSOLIDATED (OGDEN) - New
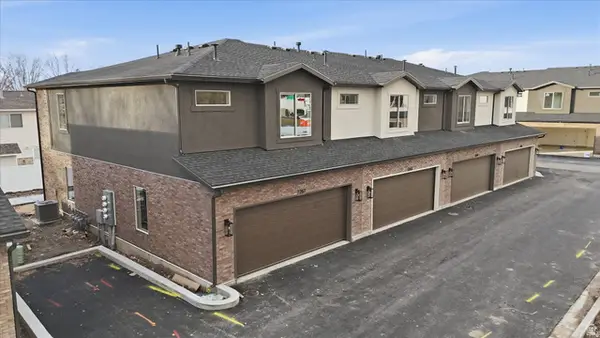 $389,900Active3 beds 3 baths1,416 sq. ft.
$389,900Active3 beds 3 baths1,416 sq. ft.1271 S 985 E, Ogden, UT 84404
MLS# 2127644Listed by: RE/MAX ASSOCIATES - New
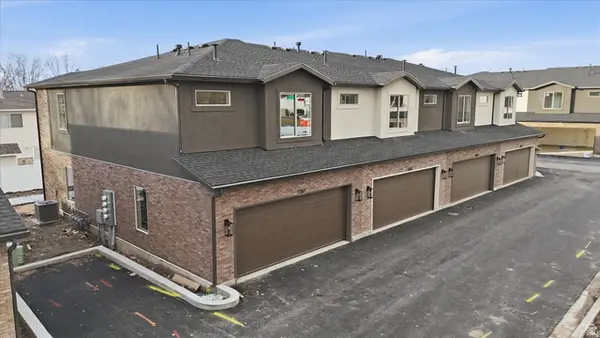 $379,900Active2 beds 3 baths1,300 sq. ft.
$379,900Active2 beds 3 baths1,300 sq. ft.1275 S 985 E, Ogden, UT 84404
MLS# 2127646Listed by: RE/MAX ASSOCIATES
