1826 E 1950 S, Ogden, UT 84401
Local realty services provided by:Better Homes and Gardens Real Estate Momentum
1826 E 1950 S,Ogden, UT 84401
$525,000
- 5 Beds
- 3 Baths
- 2,494 sq. ft.
- Single family
- Active
Listed by: kelly l cordova-armer
Office: cornerstone real estate professionals, llc. (south ogden)
MLS#:2123957
Source:SL
Price summary
- Price:$525,000
- Price per sq. ft.:$210.51
About this home
**Beautiful East Bench Brick Rambler with Mountain Views in Olympus Heights!** Welcome to your super clean, tastefully updated brick rambler perched high on the East Bench with **stunning mountain views** and unbeatable access to nearby trailheads. This 5-bed, 2.5-bath home offers hard-surface vinyl flooring throughout (**NO carpet anywhere**) and thoughtful upgrades in every room: **Major Updates & Upgrades Include:** * New stove, refrigerator, washer & dryer * New water heater * New 5-year whole-home water filtration system at the main * New central air * New electrical meter * New tall toilets * New light covers * New professional interior & exterior paint * New exterior doors & storm doors * New front porch light & updated shower heads * Drip system installed for the apple tree & grape vines * Most furnishings included! Located in a **quiet, established neighborhood**, this home sits close to the mountains with peaceful views from the property and is **super close to three major ski resorts** (Snowbasin, Nordic Valley, and Powder Mountain). Enjoy the perfect blend of mountain living, clean design, and move-in-ready comfort in a highly sought-after bench location. Don't miss your chance to own in one of Ogden's most desirable east-bench communities! 1 minute walk to the amazing Thomas Park! VIEWS FOR MILES!!
Contact an agent
Home facts
- Year built:1963
- Listing ID #:2123957
- Added:51 day(s) ago
- Updated:January 11, 2026 at 12:00 PM
Rooms and interior
- Bedrooms:5
- Total bathrooms:3
- Half bathrooms:1
- Living area:2,494 sq. ft.
Heating and cooling
- Cooling:Central Air
- Heating:Forced Air, Gas: Central
Structure and exterior
- Roof:Asphalt
- Year built:1963
- Building area:2,494 sq. ft.
- Lot area:0.22 Acres
Schools
- High school:Ogden
- Middle school:Mound Fort
- Elementary school:New Bridge
Utilities
- Water:Culinary, Water Connected
- Sewer:Sewer Connected, Sewer: Connected, Sewer: Public
Finances and disclosures
- Price:$525,000
- Price per sq. ft.:$210.51
- Tax amount:$2,820
New listings near 1826 E 1950 S
- New
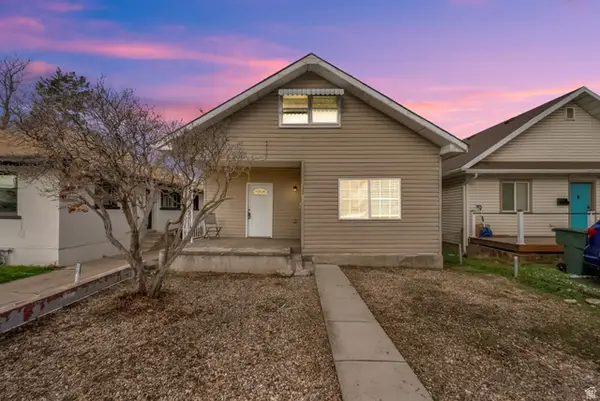 $355,000Active4 beds 3 baths1,778 sq. ft.
$355,000Active4 beds 3 baths1,778 sq. ft.122 Doxey St, Ogden, UT 84401
MLS# 2130157Listed by: CENTURY 21 EVEREST (CENTERVILLE) - New
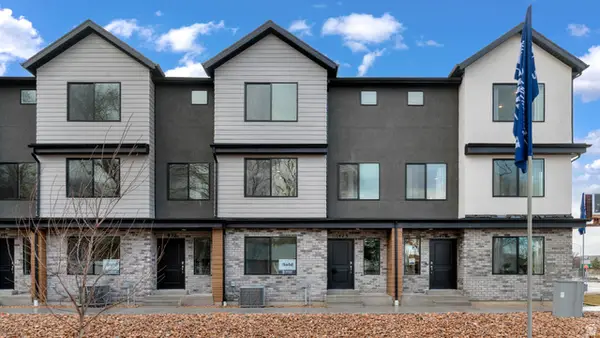 $354,990Active4 beds 3 baths1,857 sq. ft.
$354,990Active4 beds 3 baths1,857 sq. ft.439 E 1415 S #117, Ogden, UT 84404
MLS# 2130148Listed by: D.R. HORTON, INC - New
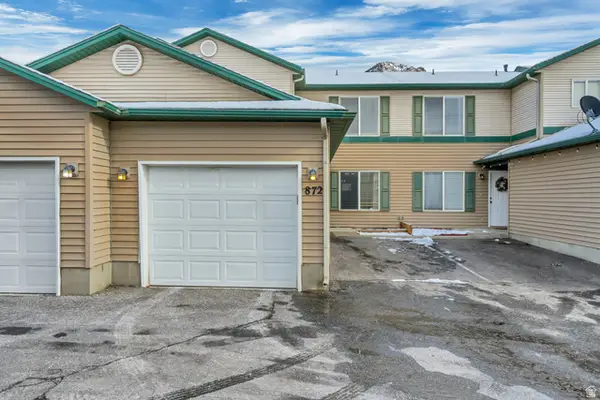 $299,900Active2 beds 2 baths1,317 sq. ft.
$299,900Active2 beds 2 baths1,317 sq. ft.872 E 760 N, Ogden, UT 84404
MLS# 2130122Listed by: BOX REALTY, LLC - Open Sat, 1 to 3pmNew
 $360,000Active3 beds 2 baths2,380 sq. ft.
$360,000Active3 beds 2 baths2,380 sq. ft.3040 Harrison Blvd, Ogden, UT 84403
MLS# 2130099Listed by: EQUITY REAL ESTATE (SELECT) - New
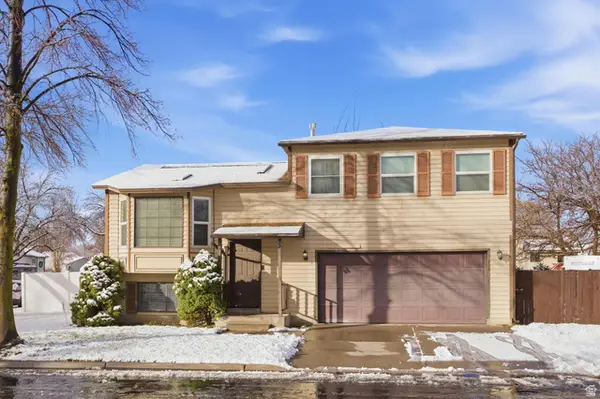 $350,000Active4 beds 2 baths1,456 sq. ft.
$350,000Active4 beds 2 baths1,456 sq. ft.891 Sunflower Dr, Ogden, UT 84404
MLS# 2130046Listed by: ICONIC: REALTY NETWORK, LLP - New
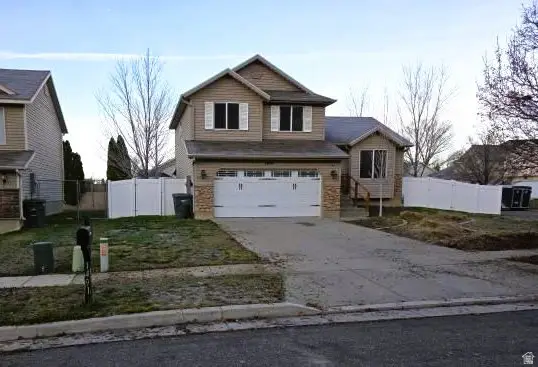 $399,000Active3 beds 2 baths1,331 sq. ft.
$399,000Active3 beds 2 baths1,331 sq. ft.1491 N Fowler Ave, Ogden, UT 84404
MLS# 2130020Listed by: TRILLIONAIRE REALTY - New
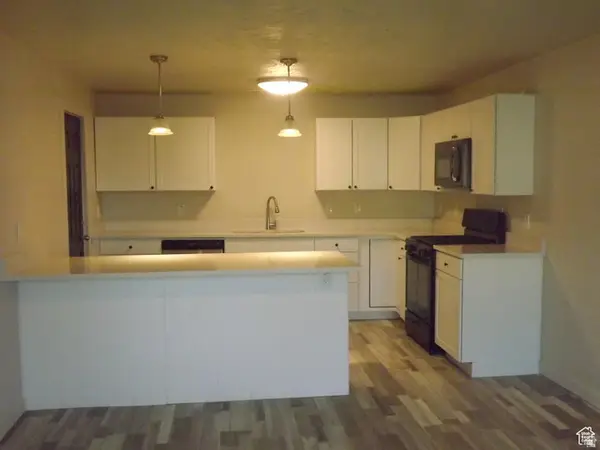 $519,900Active3 beds 2 baths2,312 sq. ft.
$519,900Active3 beds 2 baths2,312 sq. ft.197 2nd St W, Ogden, UT 84404
MLS# 2129917Listed by: UTAH PRESTIGE REAL ESTATE, LLC - New
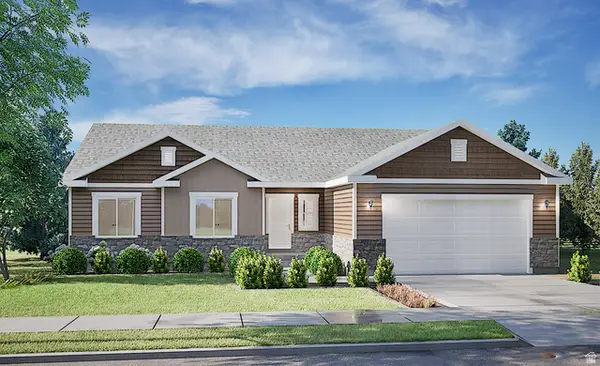 $649,900Active3 beds 3 baths3,321 sq. ft.
$649,900Active3 beds 3 baths3,321 sq. ft.4463 W Bucky S #11, Ogden, UT 84404
MLS# 2129879Listed by: KEY TO REALTY, LLC - New
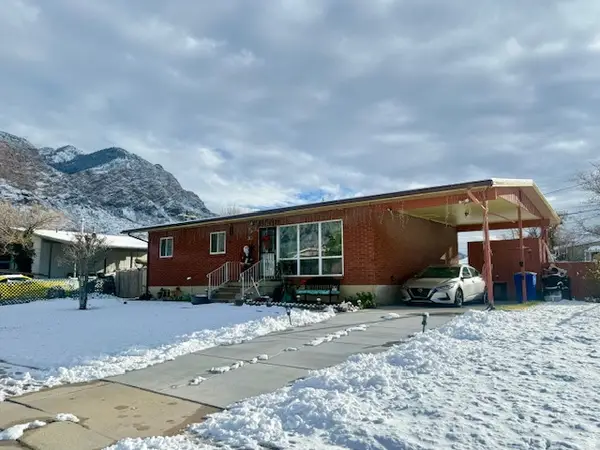 $400,000Active5 beds 2 baths2,197 sq. ft.
$400,000Active5 beds 2 baths2,197 sq. ft.715 E Lockwood Dr, Ogden, UT 84404
MLS# 2129831Listed by: REALTYPATH LLC (SUMMIT) - New
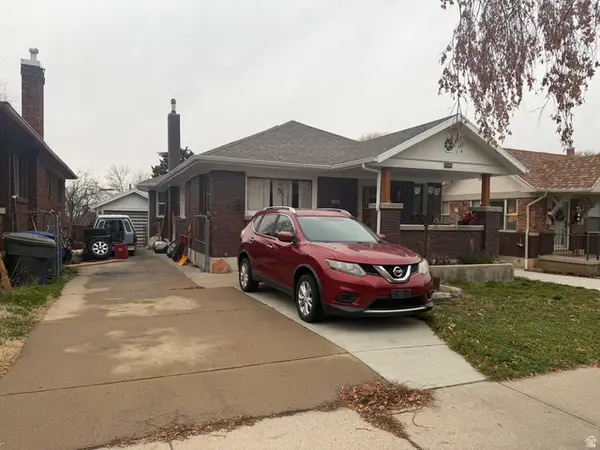 $439,900Active4 beds 2 baths2,018 sq. ft.
$439,900Active4 beds 2 baths2,018 sq. ft.2843 S Brinker, Ogden, UT 84403
MLS# 2129795Listed by: FROERER REAL ESTATE AND PROPERTY MANAGEMENT LLC
