1847 E Anasazi Dr, Ogden, UT 84403
Local realty services provided by:Better Homes and Gardens Real Estate Momentum
1847 E Anasazi Dr,Ogden, UT 84403
$686,000
- 4 Beds
- 4 Baths
- 3,958 sq. ft.
- Single family
- Pending
Listed by: kristi m nicholl durrant, jeff durrant
Office: coldwell banker realty (union heights)
MLS#:2116839
Source:SL
Price summary
- Price:$686,000
- Price per sq. ft.:$173.32
About this home
Beautifully maintained Shadow Valley rambler on a spacious .30 acre lot. The thoughtful floor plan offers flexibility you don't often find. The front room flows seamlessly into a formal dining space-ideal for entertaining, a private office, or even conversion into a butler's pantry. The main level features a bright, open kitchen/great room with vaulted ceilings and abundant natural light, anchored by a fireplace with custom built-ins. Just off the primary suite is a private den, perfect as a reading nook or quiet workspace. A basement entrance through the garage opens the door for creating an internal ADU (apartment), guest quarters, or multi-generational living. Outside, mature trees frame a covered patio and peaceful backyard with views in every direction. Loads of side yard space to create your own RV area. This mountainside setting is just minutes from golf, trails, and amenities. Lovingly cared for and move-in ready!
Contact an agent
Home facts
- Year built:1996
- Listing ID #:2116839
- Added:68 day(s) ago
- Updated:November 30, 2025 at 08:45 AM
Rooms and interior
- Bedrooms:4
- Total bathrooms:4
- Full bathrooms:3
- Half bathrooms:1
- Living area:3,958 sq. ft.
Heating and cooling
- Cooling:Central Air
- Heating:Forced Air, Gas: Central
Structure and exterior
- Roof:Asphalt
- Year built:1996
- Building area:3,958 sq. ft.
- Lot area:0.3 Acres
Schools
- High school:Ogden
- Middle school:Mount Ogden
- Elementary school:Shadow Valley
Utilities
- Water:Culinary, Secondary, Water Connected
- Sewer:Sewer Connected, Sewer: Connected, Sewer: Public
Finances and disclosures
- Price:$686,000
- Price per sq. ft.:$173.32
- Tax amount:$4,713
New listings near 1847 E Anasazi Dr
- New
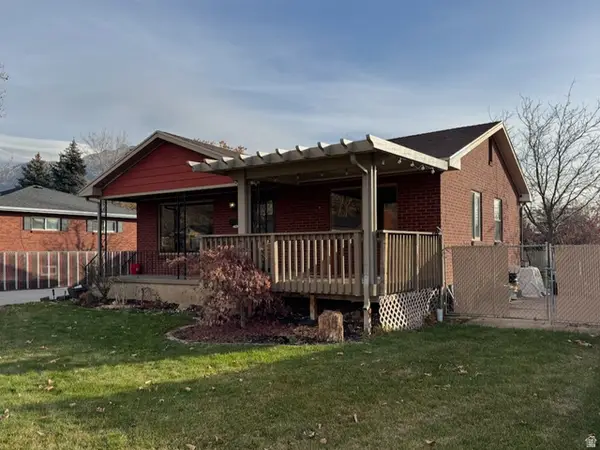 $435,000Active3 beds 2 baths1,904 sq. ft.
$435,000Active3 beds 2 baths1,904 sq. ft.1331 E Cross St, Ogden, UT 84404
MLS# 2127367Listed by: KW SUCCESS KELLER WILLIAMS REALTY - Open Sat, 11:30am to 12:30pmNew
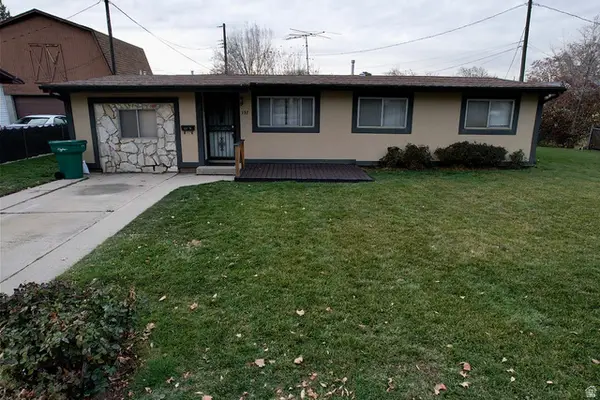 $305,000Active4 beds 2 baths1,376 sq. ft.
$305,000Active4 beds 2 baths1,376 sq. ft.137 N Fowler Ave, Ogden, UT 84404
MLS# 2127324Listed by: EQUITY REAL ESTATE (SELECT) - New
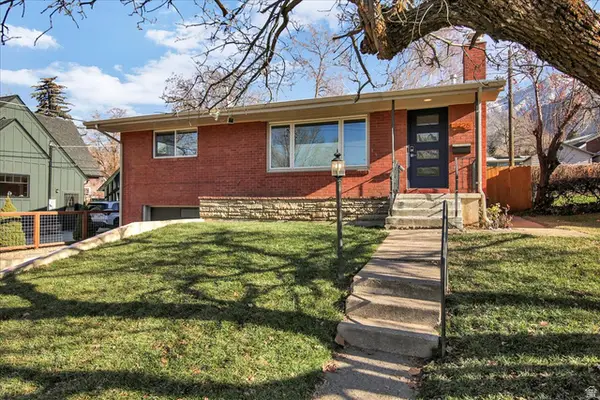 $475,000Active3 beds 2 baths1,740 sq. ft.
$475,000Active3 beds 2 baths1,740 sq. ft.2726 Tyler Ave, Ogden, UT 84403
MLS# 2127264Listed by: BERKSHIRE HATHAWAY HOMESERVICES UTAH PROPERTIES (SO OGDEN) - New
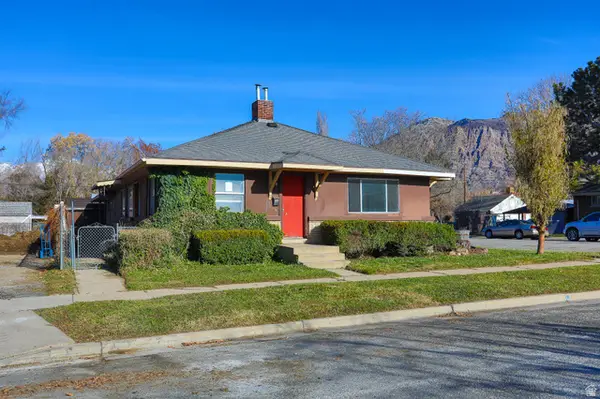 $480,000Active4 beds 2 baths2,612 sq. ft.
$480,000Active4 beds 2 baths2,612 sq. ft.486 15th St, Ogden, UT 84404
MLS# 2127209Listed by: DOMAIN REAL ESTATE LLC - Open Sat, 2 to 4pmNew
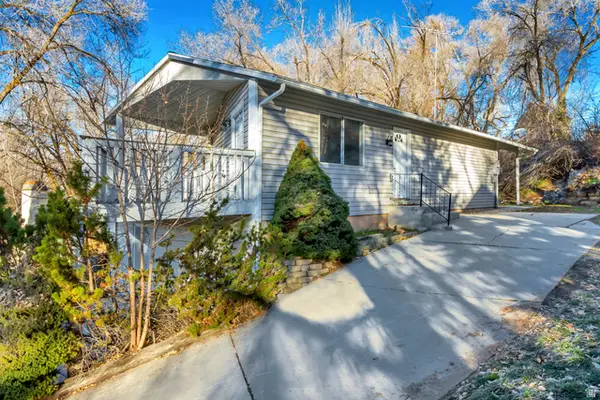 $335,000Active2 beds 2 baths1,452 sq. ft.
$335,000Active2 beds 2 baths1,452 sq. ft.762 E Patterson S, Ogden, UT 84403
MLS# 2127163Listed by: WINDERMERE REAL ESTATE (LAYTON BRANCH) - Open Sun, 11am to 2pmNew
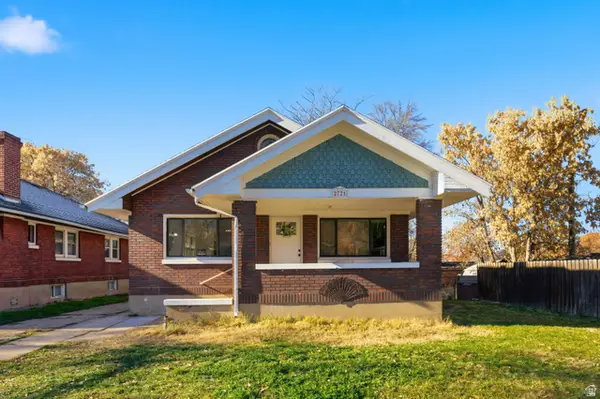 $424,999Active6 beds 2 baths2,592 sq. ft.
$424,999Active6 beds 2 baths2,592 sq. ft.2721 Jackson Ave, Ogden, UT 84403
MLS# 2127169Listed by: BERKSHIRE HATHAWAY HOMESERVICES UTAH PROPERTIES (SALT LAKE) - New
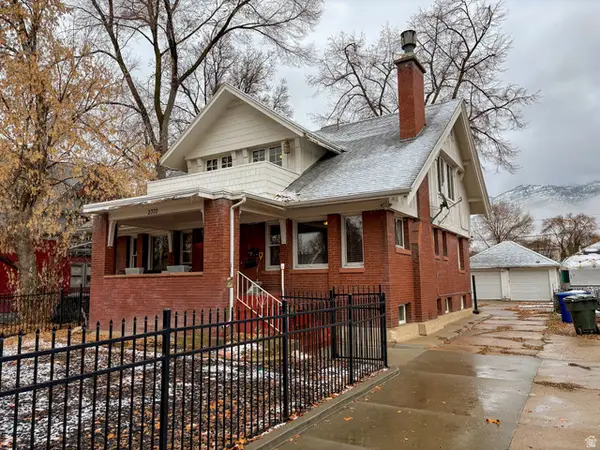 $580,000Active5 beds 3 baths3,766 sq. ft.
$580,000Active5 beds 3 baths3,766 sq. ft.2370 S Madison Ave, Ogden, UT 84401
MLS# 2127039Listed by: EQUITY REAL ESTATE (PREMIER ELITE) - New
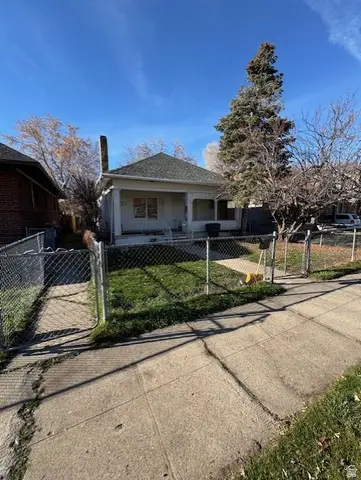 $299,995Active5 beds 2 baths2,376 sq. ft.
$299,995Active5 beds 2 baths2,376 sq. ft.2679 Jackson Ave, Ogden, UT 84401
MLS# 2127028Listed by: EQUITY REAL ESTATE - Open Sat, 12 to 2pmNew
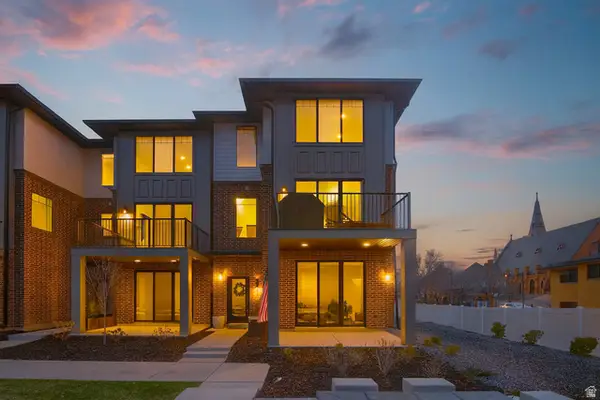 $575,000Active3 beds 3 baths2,630 sq. ft.
$575,000Active3 beds 3 baths2,630 sq. ft.536 E 2360 S, Ogden, UT 84401
MLS# 2126995Listed by: REAL BROKER, LLC - New
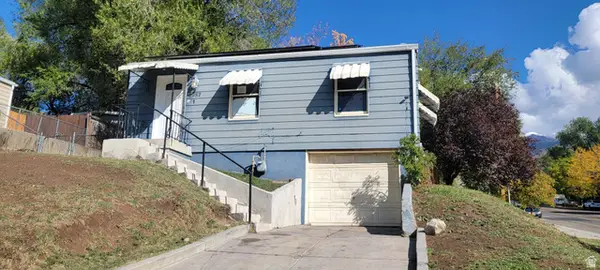 $290,000Active3 beds 1 baths1,037 sq. ft.
$290,000Active3 beds 1 baths1,037 sq. ft.2982 S Madison Ave, Ogden, UT 84403
MLS# 2126978Listed by: DIMENSION REALTY SERVICES
