206 W 1000 S, Ogden, UT 84404
Local realty services provided by:Better Homes and Gardens Real Estate Momentum
Listed by: angelina feichko, jordan moser
Office: sold by an angel real estate
MLS#:2113340
Source:SL
Price summary
- Price:$398,800
- Price per sq. ft.:$236.68
About this home
Welcome to this beautifully UPDATED and MOVE-IN READY home featuring an open floor plan that feels light, bright, and airy. The kitchen boasts stunning quartz countertops and flows seamlessly into the living spaces with stylish laminate flooring. The fully finished basement offers even more living space, making this home truly move-in ready. Enjoy outdoor living with a spacious patio, low-maintenance artificial turf in the backyard, and an additional deck-perfect for entertaining. The front yard features an automatic sprinkler system installed around 2013/2014 for easy upkeep. Additional highlights include a humidifier, a paid-off water softener, and a mounted TV in the primary bedroom that stays with the home. With thoughtful updates throughout and both comfort and convenience in mind, this home is ready for its next owner. ***Make sure to view the video tour! *** In order to view the video tour for the house, please click on the "Tour" link. Square footage figures are provided as a courtesy estimate only. Buyer is advised to obtain an independent measurement.
Contact an agent
Home facts
- Year built:1981
- Listing ID #:2113340
- Added:114 day(s) ago
- Updated:October 19, 2025 at 07:48 AM
Rooms and interior
- Bedrooms:3
- Total bathrooms:2
- Full bathrooms:1
- Living area:1,685 sq. ft.
Heating and cooling
- Cooling:Central Air
- Heating:Gas: Central
Structure and exterior
- Roof:Asphalt
- Year built:1981
- Building area:1,685 sq. ft.
- Lot area:0.15 Acres
Schools
- High school:Ben Lomond
- Middle school:Highland
- Elementary school:Heritage
Utilities
- Water:Culinary, Water Connected
- Sewer:Sewer Connected, Sewer: Connected, Sewer: Public
Finances and disclosures
- Price:$398,800
- Price per sq. ft.:$236.68
- Tax amount:$2,292
New listings near 206 W 1000 S
- New
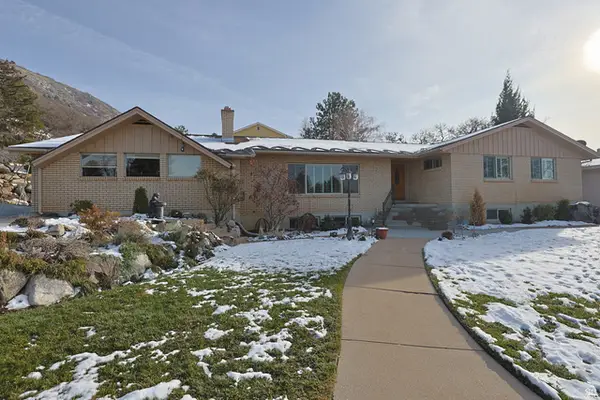 $859,900Active5 beds 4 baths5,224 sq. ft.
$859,900Active5 beds 4 baths5,224 sq. ft.1723 Ross Dr, Ogden, UT 84403
MLS# 2131250Listed by: JWH REAL ESTATE - New
 $305,000Active3 beds 1 baths1,292 sq. ft.
$305,000Active3 beds 1 baths1,292 sq. ft.477 N Doxey, Ogden, UT 84403
MLS# 2131251Listed by: REAL BROKER, LLC - New
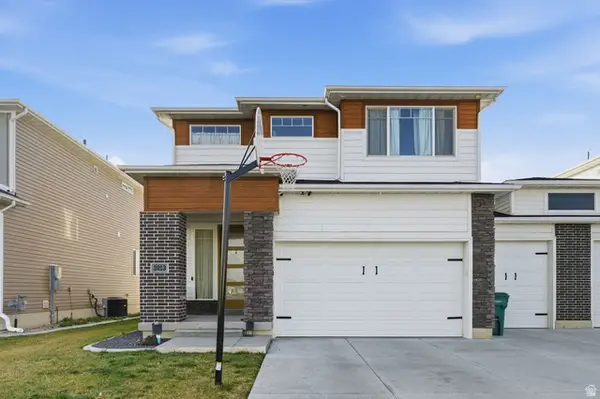 $550,000Active4 beds 3 baths2,084 sq. ft.
$550,000Active4 beds 3 baths2,084 sq. ft.3213 S 2400 W, West Haven, UT 84401
MLS# 2131133Listed by: UTAH EXECUTIVE REAL ESTATE LC - New
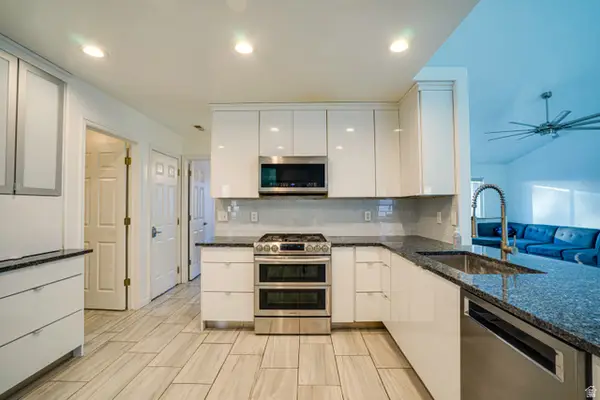 $449,000Active4 beds 2 baths1,694 sq. ft.
$449,000Active4 beds 2 baths1,694 sq. ft.1466 N Lewis Peak Dr, Ogden, UT 84404
MLS# 2131153Listed by: REALTY ONE GROUP SIGNATURE (SOUTH DAVIS) - New
 $359,900Active3 beds 1 baths1,066 sq. ft.
$359,900Active3 beds 1 baths1,066 sq. ft.2160 S Fillmore Ave E, Ogden, UT 84401
MLS# 2131032Listed by: BRICK REALTY CO, LLC - New
 $405,000Active2 beds 3 baths1,392 sq. ft.
$405,000Active2 beds 3 baths1,392 sq. ft.1956 S Grant Ave E, Ogden, UT 84401
MLS# 2131077Listed by: RE/MAX ASSOCIATES - New
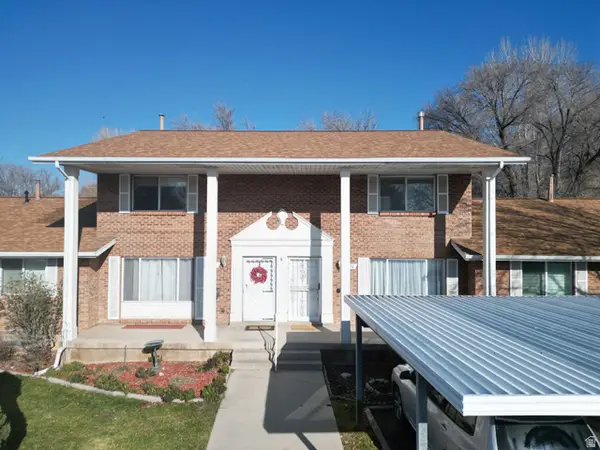 $349,900Active3 beds 3 baths2,140 sq. ft.
$349,900Active3 beds 3 baths2,140 sq. ft.876 E 1025 S #49, Ogden, UT 84404
MLS# 2131102Listed by: BESST REALTY GROUP LLC (BRIGHAM CITY) - New
 $249,900Active2 beds 1 baths820 sq. ft.
$249,900Active2 beds 1 baths820 sq. ft.3878 S Grandview E, Ogden, UT 84403
MLS# 2131106Listed by: EQUITY REAL ESTATE (SOLID) - New
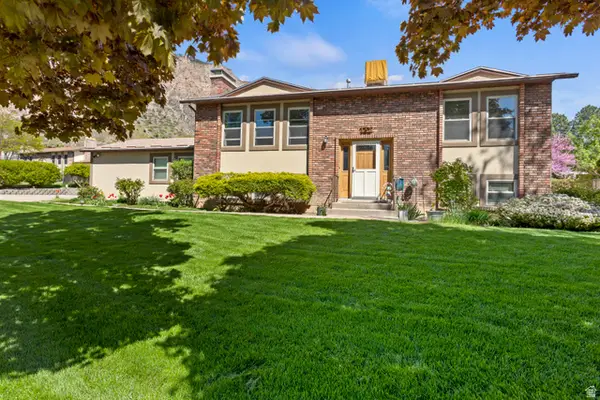 $460,000Active4 beds 3 baths2,214 sq. ft.
$460,000Active4 beds 3 baths2,214 sq. ft.142 S Eccles Ave, Ogden, UT 84404
MLS# 2131122Listed by: GOLDEN SPIKE REALTY - New
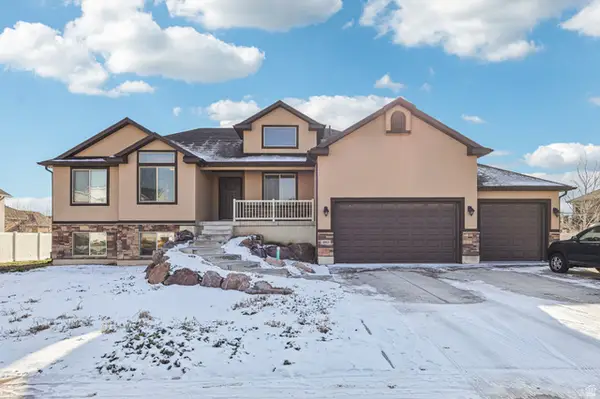 $600,000Active5 beds 3 baths3,203 sq. ft.
$600,000Active5 beds 3 baths3,203 sq. ft.4863 W 3550 S, West Haven, UT 84401
MLS# 2130998Listed by: OMADA REAL ESTATE
