2151 S 3940 W, Ogden, UT 84401
Local realty services provided by:Better Homes and Gardens Real Estate Momentum
2151 S 3940 W,Ogden, UT 84401
$624,999
- 3 Beds
- 3 Baths
- 1,801 sq. ft.
- Single family
- Active
Listed by:emily aguilar
Office:century 21 everest
MLS#:2119791
Source:SL
Price summary
- Price:$624,999
- Price per sq. ft.:$347.03
- Monthly HOA dues:$5
About this home
The only thing that can make this stunning home, built in 2022 better is the quiet, friendly and safe neighborhood it's located in! This stylish Ogden home blends modern design with everyday comfort! Enjoy an open layout with tall ceilings, luxury vinyl flooring and large windows that fill the space with natural light. The kitchen features quartz countertops, cabinets built to the ceiling, stainless appliances and a spacious island perfect for entertaining. Upstairs, you'll find a private primary suite with a walk-in closet, plus two bedrooms and a full bath. A dedicated home office offers the ideal spot for work or study. Sitting on nearly a quarter-acre lot with a fenced yard, this move-in-ready home is just minutes from sought after schools, shopping, and freeway access. Schedule your appt today!
Contact an agent
Home facts
- Year built:2022
- Listing ID #:2119791
- Added:1 day(s) ago
- Updated:October 28, 2025 at 11:44 AM
Rooms and interior
- Bedrooms:3
- Total bathrooms:3
- Full bathrooms:2
- Half bathrooms:1
- Living area:1,801 sq. ft.
Heating and cooling
- Cooling:Central Air
- Heating:Gas: Central, Gas: Stove, Hot Water
Structure and exterior
- Roof:Asphalt
- Year built:2022
- Building area:1,801 sq. ft.
- Lot area:0.27 Acres
Schools
- High school:Fremont
- Middle school:Rocky Mt
- Elementary school:Kanesville
Utilities
- Water:Culinary, Secondary, Water Connected
- Sewer:Sewer Connected, Sewer: Connected, Sewer: Public
Finances and disclosures
- Price:$624,999
- Price per sq. ft.:$347.03
- Tax amount:$2,567
New listings near 2151 S 3940 W
- New
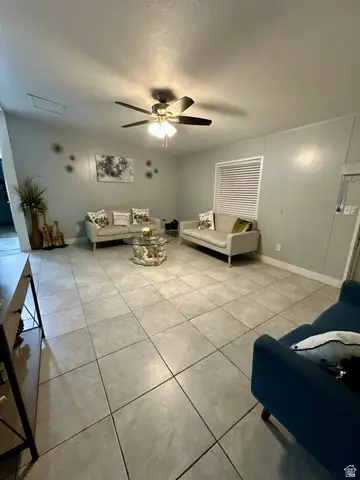 $80,000Active3 beds 2 baths1,344 sq. ft.
$80,000Active3 beds 2 baths1,344 sq. ft.511 E 950 N #34, Ogden, UT 84404
MLS# 2119840Listed by: REALTYPATH LLC (HOME AND FAMILY) - New
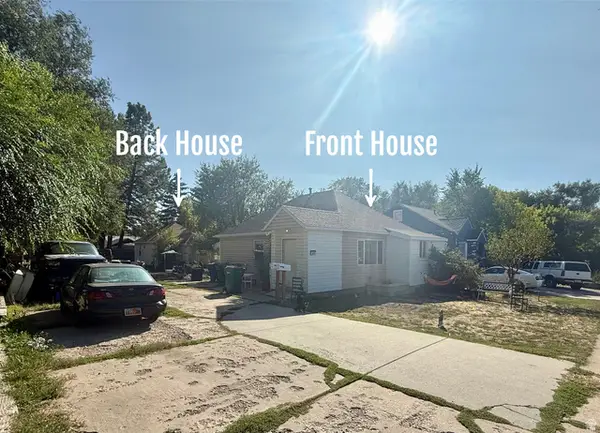 $500,000Active6 beds 2 baths2,127 sq. ft.
$500,000Active6 beds 2 baths2,127 sq. ft.649 E Healy St, Ogden, UT 84403
MLS# 2119836Listed by: PRIME REAL ESTATE EXPERTS - New
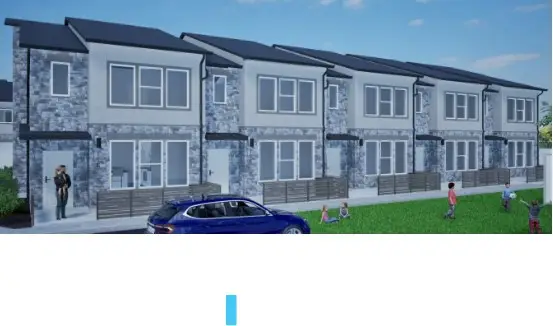 $359,900Active3 beds 3 baths1,579 sq. ft.
$359,900Active3 beds 3 baths1,579 sq. ft.318 E 750 S #8, Ogden, UT 84401
MLS# 2119774Listed by: EXCEL REALTY INC. - Open Sat, 12 to 2pmNew
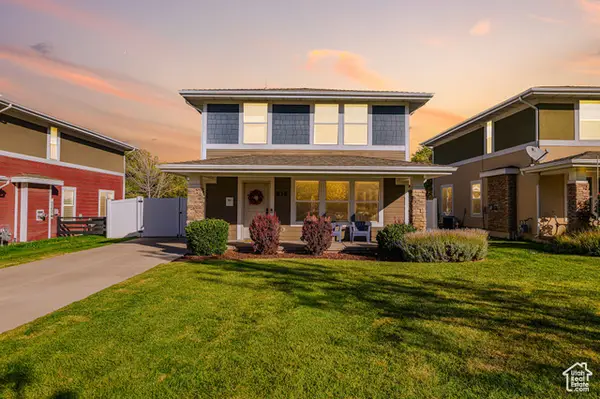 $510,000Active3 beds 3 baths1,680 sq. ft.
$510,000Active3 beds 3 baths1,680 sq. ft.836 E 23rd St, Ogden, UT 84401
MLS# 2119703Listed by: REAL BROKER, LLC - Open Sat, 11:30am to 1:30pmNew
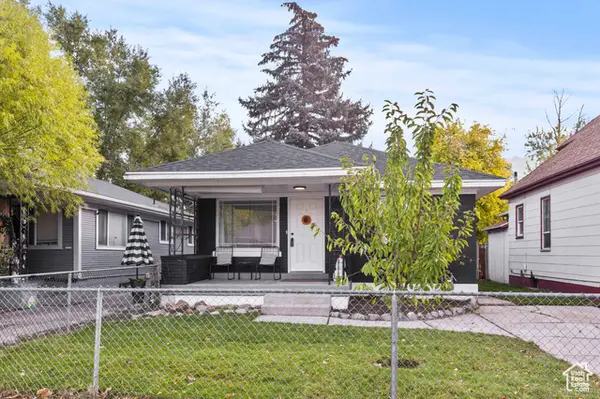 $380,000Active4 beds 2 baths1,776 sq. ft.
$380,000Active4 beds 2 baths1,776 sq. ft.3210 Adams Ave, Ogden, UT 84403
MLS# 2119722Listed by: REALTY ONE GROUP SIGNATURE (SOUTH VALLEY) - New
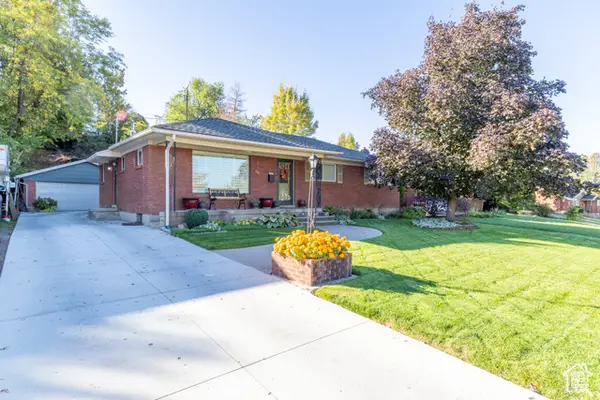 $495,000Active5 beds 3 baths2,660 sq. ft.
$495,000Active5 beds 3 baths2,660 sq. ft.695 E 33rd St S, Ogden, UT 84403
MLS# 2119688Listed by: EQUITY REAL ESTATE (SELECT) - New
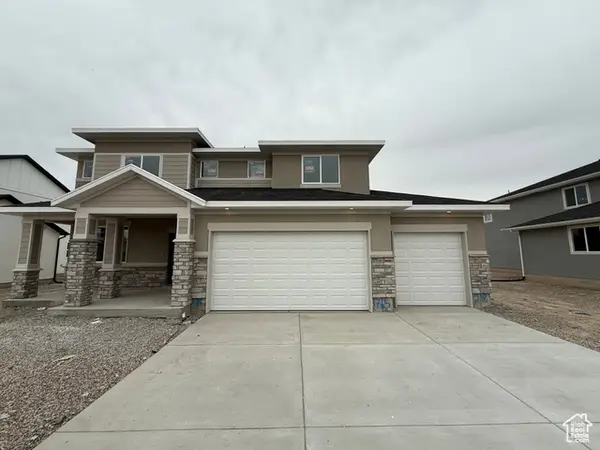 $549,900Active4 beds 3 baths2,480 sq. ft.
$549,900Active4 beds 3 baths2,480 sq. ft.1765 S 3825 W #218, Ogden, UT 84401
MLS# 2119679Listed by: MCARTHUR REALTY, LC - New
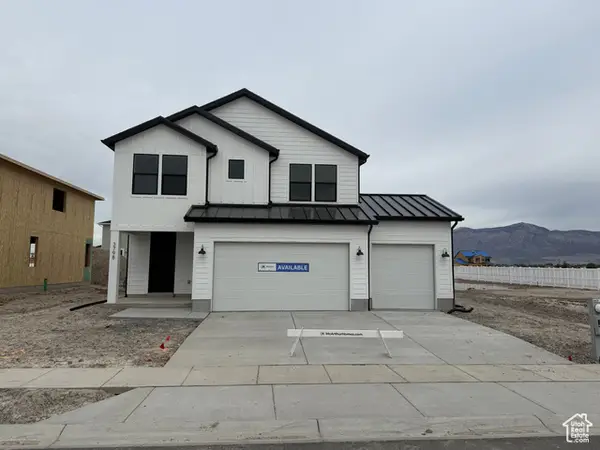 $525,000Active4 beds 3 baths2,210 sq. ft.
$525,000Active4 beds 3 baths2,210 sq. ft.3798 W 1780 S #211, Ogden, UT 84401
MLS# 2119646Listed by: MCARTHUR REALTY, LC - New
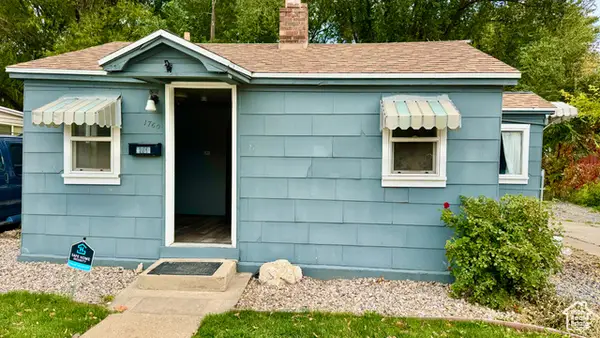 $225,000Active1 beds 1 baths520 sq. ft.
$225,000Active1 beds 1 baths520 sq. ft.1760 Pingree Ave, Ogden, UT 84404
MLS# 2119642Listed by: EQUITY REAL ESTATE
