2608 S Pierce Ave E, Ogden, UT 84401
Local realty services provided by:Better Homes and Gardens Real Estate Momentum
2608 S Pierce Ave E,Ogden, UT 84401
$495,000
- 3 Beds
- 2 Baths
- 2,832 sq. ft.
- Single family
- Pending
Listed by:stephanie dickson
Office:exit realty advantage
MLS#:2109845
Source:SL
Price summary
- Price:$495,000
- Price per sq. ft.:$174.79
About this home
Enjoy the open, inviting layout with spacious living areas, a cozy gas fireplace, and double-pane windows for great light and comfort. The kitchen features a new dishwasher, new stove, double oven, and plenty of counters-perfect for gatherings or meal prep. Step out to the covered deck and backyard with mature landscaping, shed, and a sprinkler system. Main-level bedrooms offer ceiling fans and big closets, including a master with a walk-in closet, new shower, and updated finishes. There's an easy-access laundry chute (why did they stop making these?), lots of built-ins, and a newer roof (5 years), furnace(2 years), and water heater(2 years) for peace of mind. The downstairs includes a family room with a fireplace, an office or exercise room, storage space, and a large two-car garage with utility sink-ideal for hobbies, projects, or extra storage. Move-in ready, low-maintenance, and easy to make your own-this home is a smart choice for comfort, convenience, and value!
Contact an agent
Home facts
- Year built:1965
- Listing ID #:2109845
- Added:9 day(s) ago
- Updated:September 14, 2025 at 11:56 PM
Rooms and interior
- Bedrooms:3
- Total bathrooms:2
- Full bathrooms:2
- Living area:2,832 sq. ft.
Structure and exterior
- Year built:1965
- Building area:2,832 sq. ft.
- Lot area:0.23 Acres
Schools
- High school:Ogden
- Middle school:Mount Ogden
- Elementary school:Polk
Utilities
- Water:Culinary
- Sewer:Sewer: Public
Finances and disclosures
- Price:$495,000
- Price per sq. ft.:$174.79
- Tax amount:$4,000
New listings near 2608 S Pierce Ave E
 $775,990Pending3 beds 3 baths4,528 sq. ft.
$775,990Pending3 beds 3 baths4,528 sq. ft.4206 W 1575 St S #203, Ogden, UT 84404
MLS# 2111480Listed by: D.R. HORTON, INC- New
 $419,000Active5 beds 2 baths2,790 sq. ft.
$419,000Active5 beds 2 baths2,790 sq. ft.3150 Iowa Ave, Ogden, UT 84403
MLS# 2111427Listed by: HIVE REALTY GROUP PLLC - New
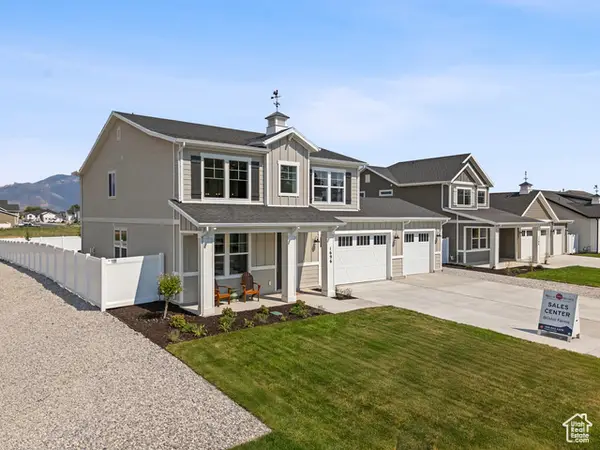 $739,000Active3 beds 3 baths2,517 sq. ft.
$739,000Active3 beds 3 baths2,517 sq. ft.1636 S 4350 W #216, Ogden, UT 84401
MLS# 2111386Listed by: REGAL HOMES REALTY - New
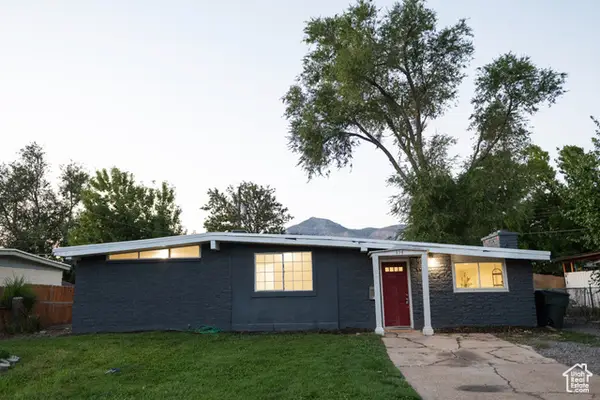 $369,900Active4 beds 1 baths1,631 sq. ft.
$369,900Active4 beds 1 baths1,631 sq. ft.854 E 1050 N, Ogden, UT 84404
MLS# 2111347Listed by: SURV REAL ESTATE INC - New
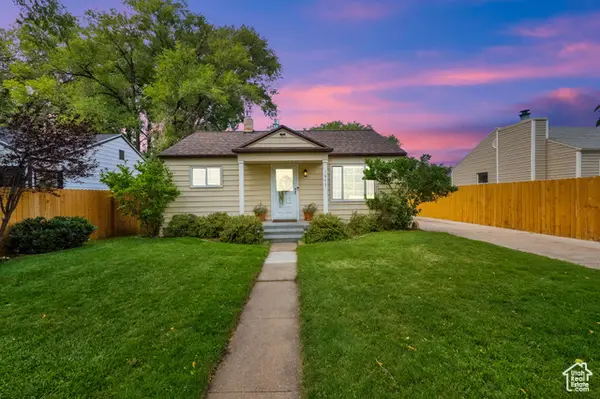 $484,000Active4 beds 2 baths2,080 sq. ft.
$484,000Active4 beds 2 baths2,080 sq. ft.1849 S Harrison, Ogden, UT 84401
MLS# 2111326Listed by: RE/MAX ASSOCIATES - Open Sat, 11am to 1pmNew
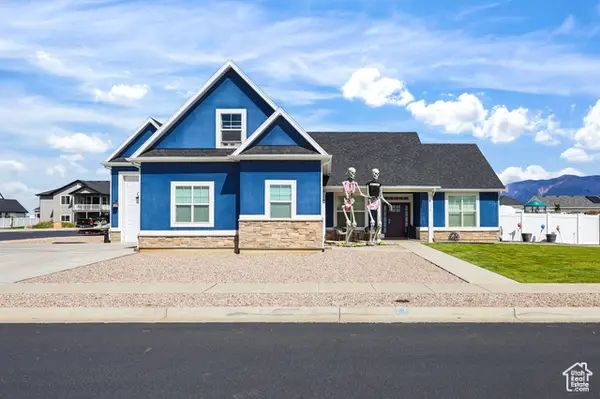 Listed by BHGRE$629,900Active4 beds 2 baths1,894 sq. ft.
Listed by BHGRE$629,900Active4 beds 2 baths1,894 sq. ft.4172 W 1775 S, Taylor, UT 84401
MLS# 2111235Listed by: BETTER HOMES AND GARDENS REAL ESTATE MOMENTUM (OGDEN) - New
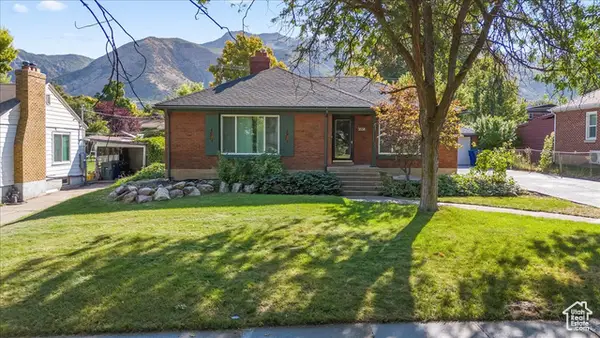 $465,000Active5 beds 2 baths2,320 sq. ft.
$465,000Active5 beds 2 baths2,320 sq. ft.3538 S Quincy Ave E, Ogden, UT 84403
MLS# 2111204Listed by: EXP REALTY, LLC - New
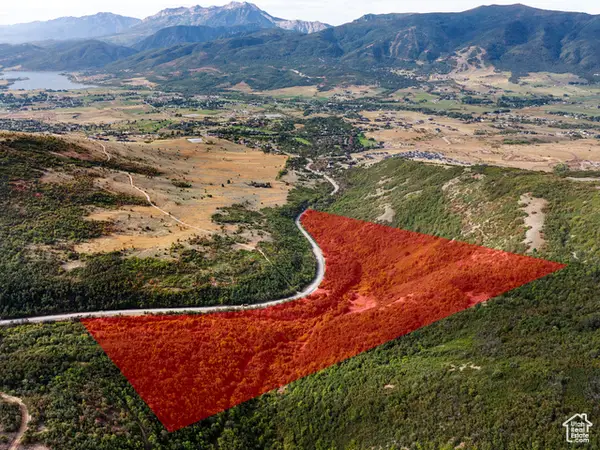 $2,950,000Active80.82 Acres
$2,950,000Active80.82 Acres4993 N Powder Mountain Rd, Eden, UT 84310
MLS# 2111213Listed by: MOUNTAIN LUXURY REAL ESTATE - New
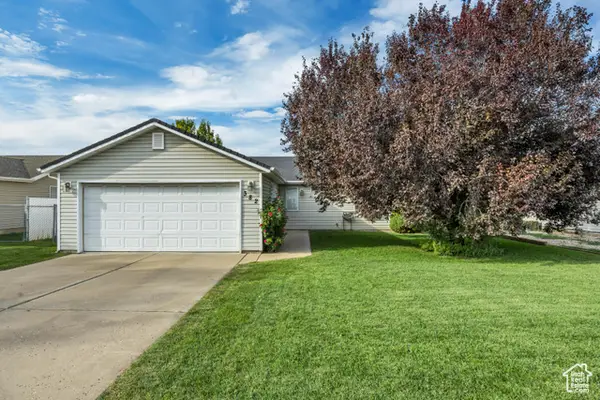 $419,000Active3 beds 2 baths1,112 sq. ft.
$419,000Active3 beds 2 baths1,112 sq. ft.382 W Oaks Dr, Ogden, UT 84404
MLS# 2111169Listed by: REMAX-STRATUS (BOUNTIFUL) - New
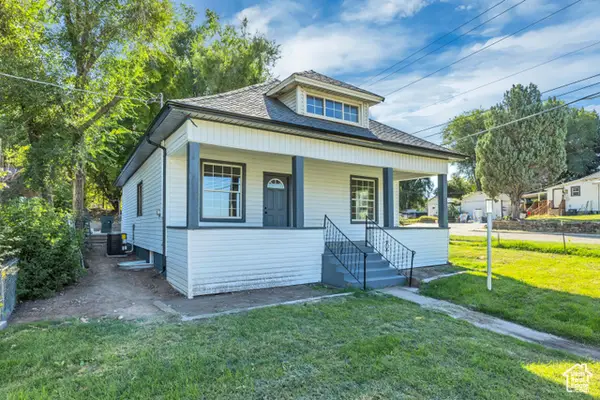 $489,000Active5 beds 4 baths2,540 sq. ft.
$489,000Active5 beds 4 baths2,540 sq. ft.3596 Adams Ave, Ogden, UT 84403
MLS# 2111163Listed by: UTAH'S WISE CHOICE REAL ESTATE
