Local realty services provided by:Better Homes and Gardens Real Estate Momentum
4207 W 1575 St S #308,Ogden, UT 84401
$699,990
- 4 Beds
- 3 Baths
- 3,910 sq. ft.
- Single family
- Pending
Listed by: kelton flinders
Office: d.r. horton, inc
MLS#:2115585
Source:SL
Price summary
- Price:$699,990
- Price per sq. ft.:$179.03
About this home
The Harmony plan, same as the model home, sits on a .25 acre lot with incredible mountain views that offers a perfect blend of comfort and style. Soaring floor to ceiling windows showcase breathtaking views from the open concept family/dining/kitchen. This 4 bedroom home has the Primary Suite-on-the-Main, with hook up for W/D in the walk-in closet. The kitchen is equipped with double ovens, a sleek gas range cooktop, and a large oversized island, ideal for extra work space or counter seating. There is also a home office with double glass French doors. Upstairs are three spacious bedrooms, full bathroom and laundry room. The separate basement entrance is perfect for an ADU! Ask me about our Generous Home Warranties, Active Radon Mitigation System, and Smart Home Package which are all included. *No representation or warranties are made regarding school districts and assignments; conduct your own investigation regarding current/future school boundaries. Photos may or may not be of actual home. Buyers to verify colors, materials, and options. Square footage figures are provided as a courtesy estimate only and were obtained from building plans. ***Sales Center Hours: Open Monday, Tuesday, Thursday, Friday, and Saturday from 10:00 a.m. - 5:00 p.m. Wednesday from 1:00 p.m. - 5:00 p.m. Closed Sundays. Call for an appointment!
Contact an agent
Home facts
- Year built:2025
- Listing ID #:2115585
- Added:118 day(s) ago
- Updated:January 02, 2026 at 05:56 PM
Rooms and interior
- Bedrooms:4
- Total bathrooms:3
- Full bathrooms:2
- Half bathrooms:1
- Living area:3,910 sq. ft.
Heating and cooling
- Cooling:Central Air
- Heating:Gas: Central
Structure and exterior
- Roof:Asphalt
- Year built:2025
- Building area:3,910 sq. ft.
- Lot area:0.25 Acres
Schools
- Elementary school:West Weber
Utilities
- Water:Secondary, Water Connected
- Sewer:Sewer Connected, Sewer: Connected
Finances and disclosures
- Price:$699,990
- Price per sq. ft.:$179.03
- Tax amount:$4,000
New listings near 4207 W 1575 St S #308
- New
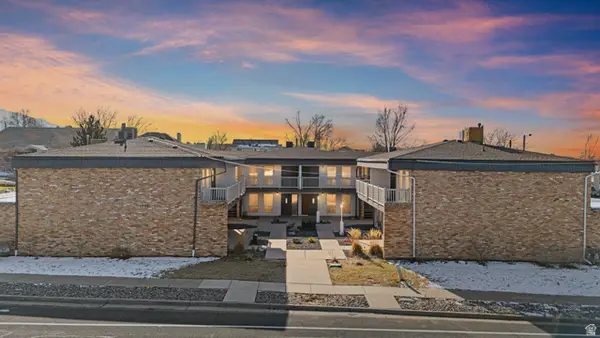 $2,500,000Active20 beds 16 baths5,320 sq. ft.
$2,500,000Active20 beds 16 baths5,320 sq. ft.1165 Edgewood Dr, Ogden, UT 84403
MLS# 2133935Listed by: KW UTAH REALTORS KELLER WILLIAMS - New
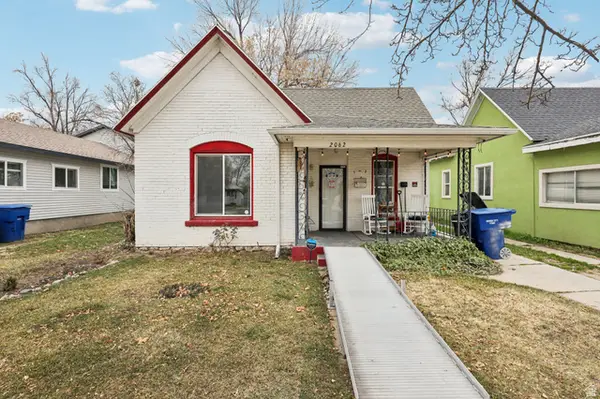 $305,000Active2 beds 1 baths859 sq. ft.
$305,000Active2 beds 1 baths859 sq. ft.2026 Jefferson Ave, Ogden, UT 84405
MLS# 2133928Listed by: REDFIN CORPORATION - Open Sat, 11am to 1pmNew
 $865,000Active5 beds 3 baths4,166 sq. ft.
$865,000Active5 beds 3 baths4,166 sq. ft.5538 S Elderberry Ct, Ogden, UT 84403
MLS# 2133809Listed by: COLDWELL BANKER REALTY (DAVIS COUNTY) - New
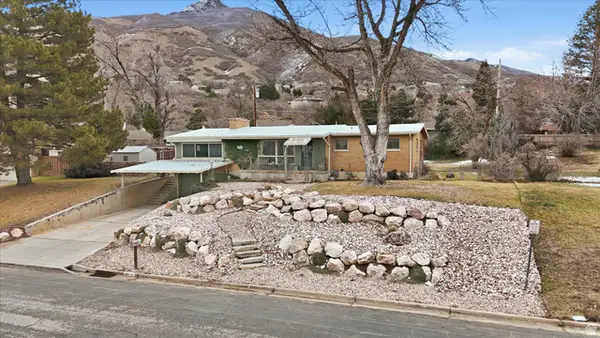 $565,000Active5 beds 3 baths3,008 sq. ft.
$565,000Active5 beds 3 baths3,008 sq. ft.4102 Edgehill Dr, Ogden, UT 84403
MLS# 2133841Listed by: RE/MAX PEAKS - Open Sat, 10am to 12pmNew
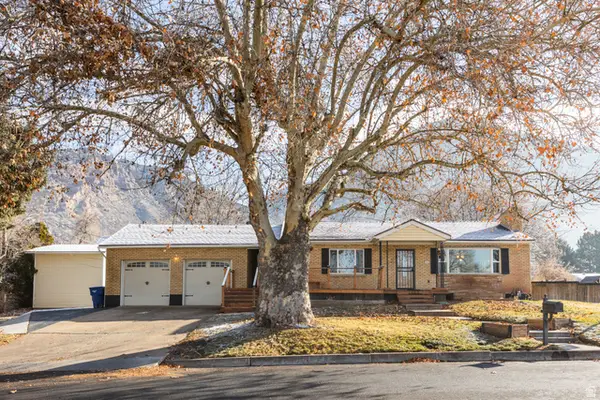 $540,000Active4 beds 2 baths2,194 sq. ft.
$540,000Active4 beds 2 baths2,194 sq. ft.2890 S Wheelock Ave, Ogden, UT 84403
MLS# 2133795Listed by: HOMEWORKS PROPERTY LAB, LLC - New
 $289,000Active3 beds 2 baths1,132 sq. ft.
$289,000Active3 beds 2 baths1,132 sq. ft.1175 E Canyon Rd #81, Ogden, UT 84404
MLS# 2133744Listed by: COLDWELL BANKER REALTY (SOUTH OGDEN) - New
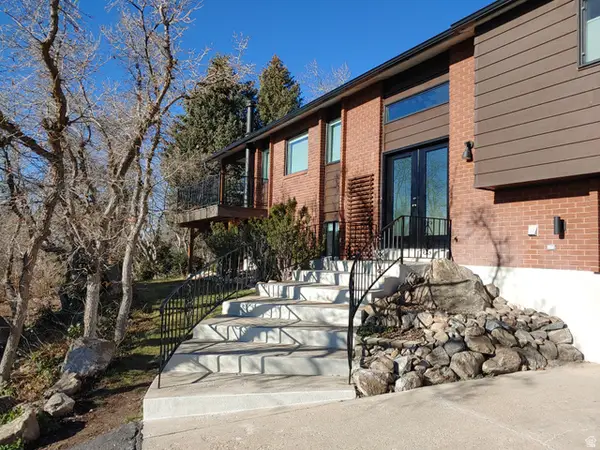 $750,000Active3 beds 3 baths2,483 sq. ft.
$750,000Active3 beds 3 baths2,483 sq. ft.2616 E Bonneville Ter S, Ogden, UT 84403
MLS# 2133624Listed by: HANSEN & COMPANY REALTORS - Open Sat, 11am to 1pmNew
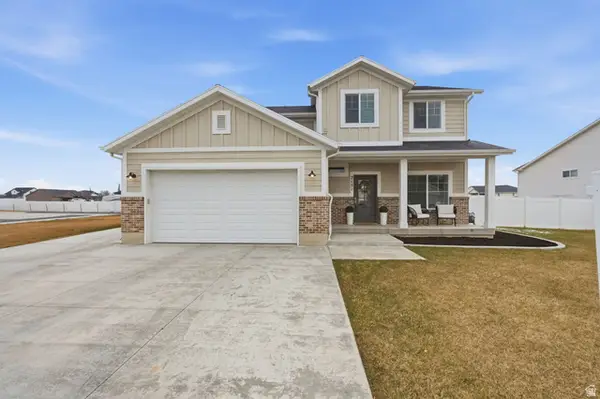 $599,999Active3 beds 3 baths1,801 sq. ft.
$599,999Active3 beds 3 baths1,801 sq. ft.2151 S 3940 W, Ogden, UT 84401
MLS# 2133552Listed by: CENTURY 21 EVEREST - New
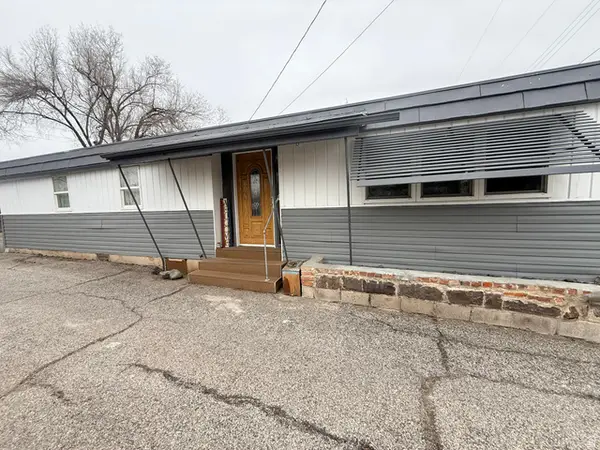 $325,000Active3 beds 2 baths1,152 sq. ft.
$325,000Active3 beds 2 baths1,152 sq. ft.756 3rd St, Ogden, UT 84404
MLS# 2133434Listed by: GOLDEN SPIKE REALTY - New
 $610,000Active7 beds 3 baths4,550 sq. ft.
$610,000Active7 beds 3 baths4,550 sq. ft.527 24 St, Ogden, UT 84401
MLS# 2133322Listed by: UTAH REAL ESTATE PC

