5104 Shawnee Ln, Ogden, UT 84403
Local realty services provided by:Better Homes and Gardens Real Estate Momentum
Listed by: ethan john holcomb
Office: summit sotheby's international realty
MLS#:2119502
Source:SL
Price summary
- Price:$560,000
- Price per sq. ft.:$192.51
About this home
This solid brick home has been lovingly cared for by only three owners and offers comfort, charm, and mountain views. Renovated bathrooms, a 2017 kitchen remodel with Corian countertops and soft-close drawers, and double/triple-pane windows throughout. Roof replaced in 2016. Enjoy a spacious Great Room with an 11' bar and stunning rock, wood-burning fireplace - perfect for entertaining or cozy nights in. The landscaped yard features rose gardens, hollyhocks, grapevines, and a terraced garden that's yielded years of fresh vegetables. Relax on the covered deck or patio, and enjoy the convenience of a heated and cooled 2-car garage, workshop with sturdy workbench, and a two-level TUFF shed. Fully fenced on three sides with an automated sprinkler system and easy access to Weber State, Hill AFB, medical facilities, and outdoor recreation.
Contact an agent
Home facts
- Year built:1971
- Listing ID #:2119502
- Added:111 day(s) ago
- Updated:November 15, 2025 at 09:25 AM
Rooms and interior
- Bedrooms:4
- Total bathrooms:3
- Full bathrooms:1
- Living area:2,909 sq. ft.
Heating and cooling
- Cooling:Central Air
- Heating:Electric, Forced Air, Gas: Central
Structure and exterior
- Roof:Asphalt, Pitched
- Year built:1971
- Building area:2,909 sq. ft.
- Lot area:0.26 Acres
Schools
- High school:Ogden
- Middle school:Mount Ogden
- Elementary school:Shadow Valley
Utilities
- Water:Culinary, Secondary, Water Connected
- Sewer:Sewer Connected, Sewer: Connected, Sewer: Public
Finances and disclosures
- Price:$560,000
- Price per sq. ft.:$192.51
- Tax amount:$4,228
New listings near 5104 Shawnee Ln
- New
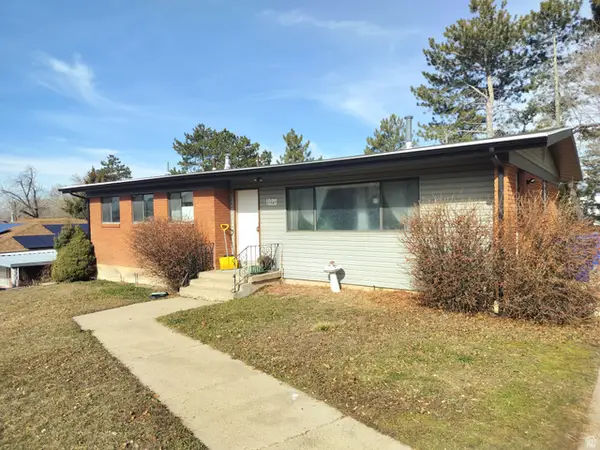 $575,000Active5 beds 3 baths2,572 sq. ft.
$575,000Active5 beds 3 baths2,572 sq. ft.1040 40th St, Ogden, UT 84403
MLS# 2136635Listed by: PATHWAY PROPERTIES, LLC - New
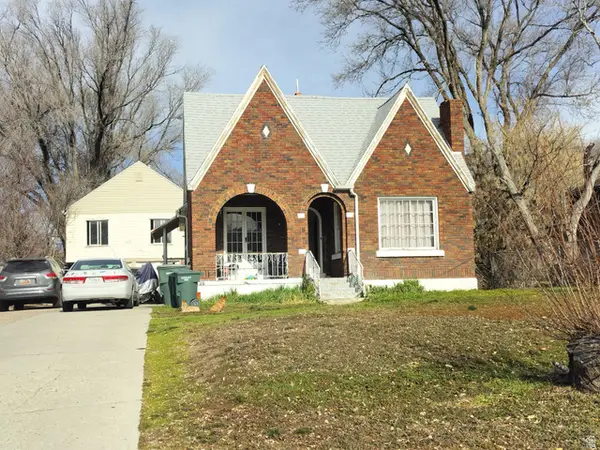 $700,000Active6 beds 3 baths3,760 sq. ft.
$700,000Active6 beds 3 baths3,760 sq. ft.1436 Swan St, Ogden, UT 84401
MLS# 2136615Listed by: PATHWAY PROPERTIES, LLC - New
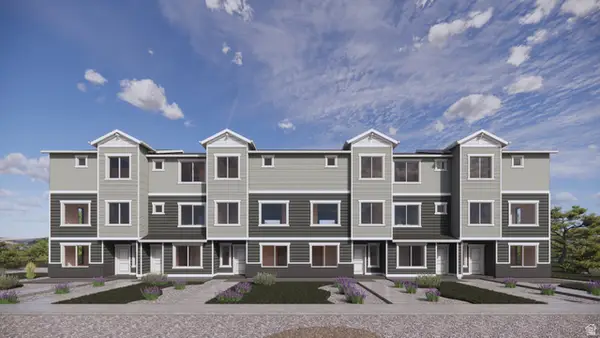 $425,890Active4 beds 3 baths2,073 sq. ft.
$425,890Active4 beds 3 baths2,073 sq. ft.306 E 1275 N #110, Harrisville, UT 84404
MLS# 2136619Listed by: D.R. HORTON, INC - New
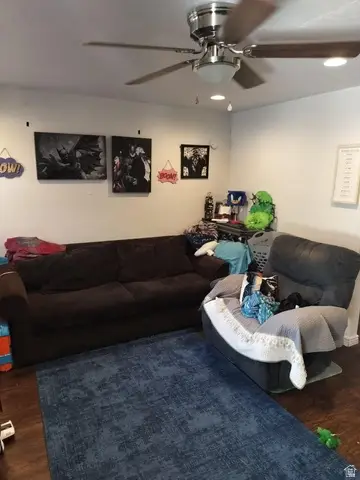 $260,000Active-- beds 2 baths1,024 sq. ft.
$260,000Active-- beds 2 baths1,024 sq. ft.1565 E 775 S #7, Ogden, UT 84404
MLS# 2136532Listed by: PATHWAY PROPERTIES, LLC - New
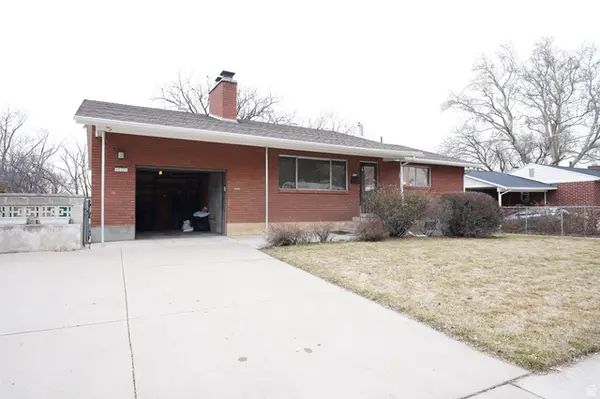 $475,000Active5 beds 3 baths2,561 sq. ft.
$475,000Active5 beds 3 baths2,561 sq. ft.415 Jackson Ave, Ogden, UT 84414
MLS# 2136413Listed by: HOMEGROWN REALTY LLC - New
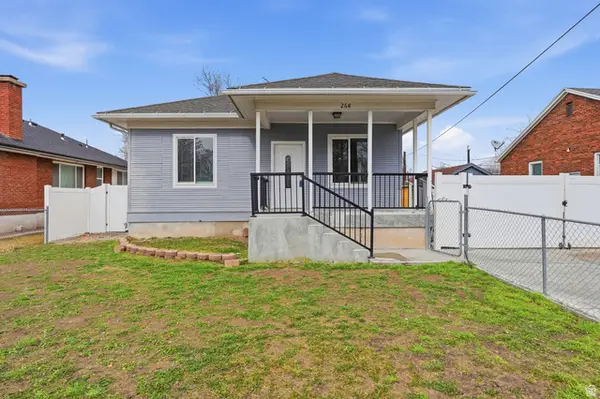 $358,999Active4 beds 2 baths2,016 sq. ft.
$358,999Active4 beds 2 baths2,016 sq. ft.268 E 17th, Ogden, UT 84404
MLS# 2136398Listed by: HIVE REALTY GROUP PLLC - New
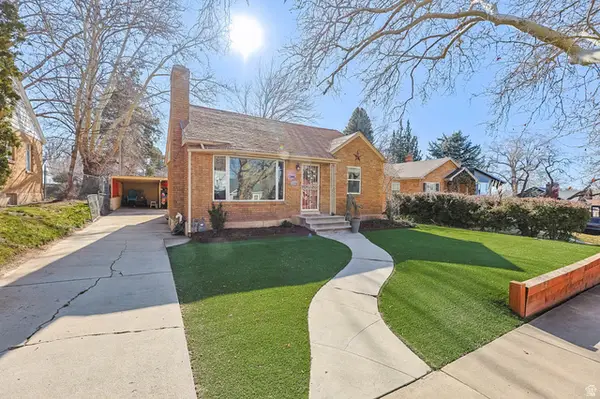 $430,000Active3 beds 2 baths1,570 sq. ft.
$430,000Active3 beds 2 baths1,570 sq. ft.1549 E Binford St S, Ogden, UT 84401
MLS# 2136166Listed by: EXIT REALTY ADVANTAGE - New
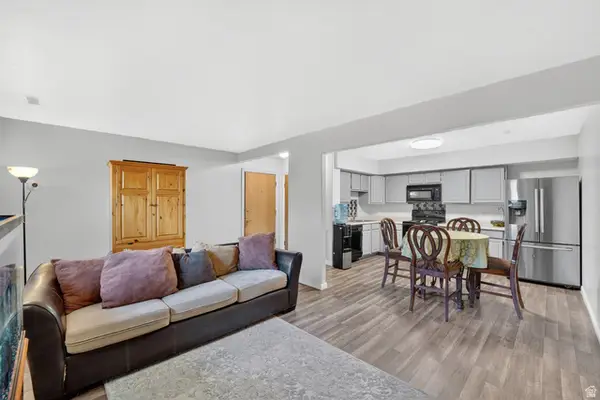 $237,500Active1 beds 1 baths871 sq. ft.
$237,500Active1 beds 1 baths871 sq. ft.1255 E Valley Dr #2, Ogden, UT 84401
MLS# 2136140Listed by: ALL THINGS REAL ESTATE LLC - New
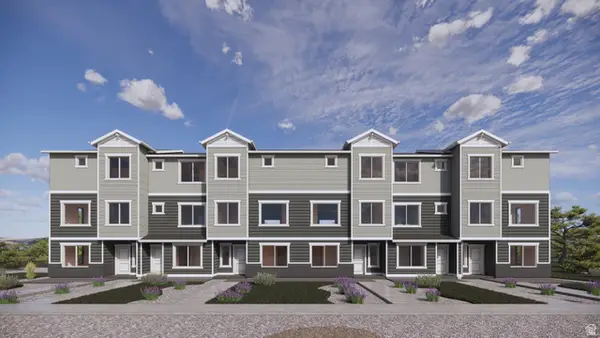 $359,990Active3 beds 3 baths1,586 sq. ft.
$359,990Active3 beds 3 baths1,586 sq. ft.302 E 1275 N #109, Harrisville, UT 84404
MLS# 2136029Listed by: D.R. HORTON, INC - New
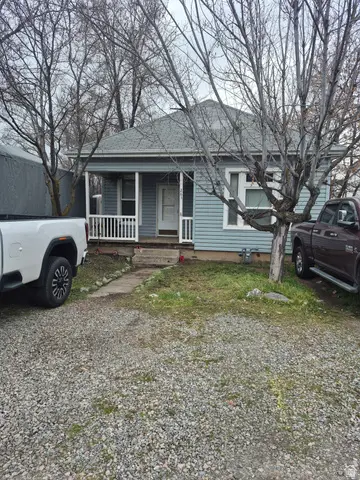 $310,000Active1 beds 1 baths806 sq. ft.
$310,000Active1 beds 1 baths806 sq. ft.263 N Harrisville Rd, Ogden, UT 84404
MLS# 2136000Listed by: NORTHERN REALTY INC

