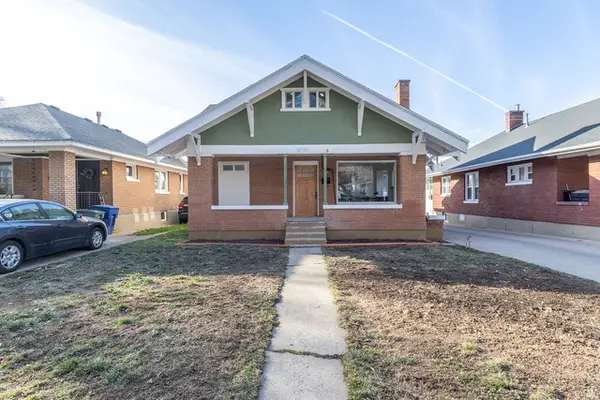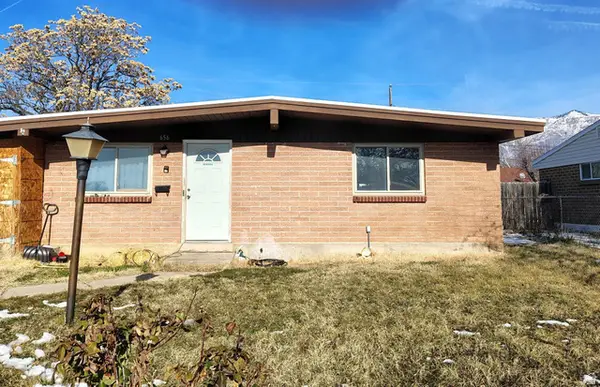630 S Plum Creek Ln, Ogden, UT 84404
Local realty services provided by:Better Homes and Gardens Real Estate Momentum
630 S Plum Creek Ln,Ogden, UT 84404
$349,900
- 3 Beds
- 3 Baths
- 1,298 sq. ft.
- Townhouse
- Active
Listed by: amber n blackham
Office: century 21 naomi
MLS#:2105722
Source:SL
Price summary
- Price:$349,900
- Price per sq. ft.:$269.57
- Monthly HOA dues:$190
About this home
**Stunning End-Unit Townhome w/ 5.25% Assumable Rate & Low-Maintenance Backyard**
Welcome to this stunning 3-bedroom, 2.5-bath end-unit townhome, perfectly designed for modern, low-maintenance living. Featuring a bright, open-concept layout, this home showcases granite countertops, sleek cabinetry, and a spacious kitchen ideal for both everyday living and entertaining.
Step into the large primary suite, complete with a private office nook, dual-sink vanity, and a generous walk-in closet—your perfect retreat after a long day.
One of the standout features of this home is the low-maintenance, semi-private backyard—an ideal space for relaxing, kids, or pets without the hassle of major upkeep. Perfect for homeowners seeking privacy with easy care.
Additional perks include a 2-car garage and an extended driveway, offering rare extra parking in a townhome community.
All of this is located in an incredibly convenient area, just minutes from shopping, restaurants, grocery stores, and everyday essentials, making your daily routine effortless.
This home is truly move-in ready, offering style, convenience, and the huge advantage of a 5.25% assumable mortgage rate.
Square footage figures are provided as a courtesy estimate only and were obtained from county records . Buyer is advised to obtain an independent measurement.
Contact an agent
Home facts
- Year built:2022
- Listing ID #:2105722
- Added:159 day(s) ago
- Updated:January 23, 2026 at 11:58 AM
Rooms and interior
- Bedrooms:3
- Total bathrooms:3
- Full bathrooms:2
- Half bathrooms:1
- Living area:1,298 sq. ft.
Heating and cooling
- Cooling:Central Air
- Heating:Electric, Gas: Central
Structure and exterior
- Roof:Asphalt
- Year built:2022
- Building area:1,298 sq. ft.
- Lot area:0.02 Acres
Schools
- High school:Ben Lomond
- Middle school:Highland
- Elementary school:Bonneville
Utilities
- Water:Culinary, Water Connected
- Sewer:Sewer Connected, Sewer: Connected
Finances and disclosures
- Price:$349,900
- Price per sq. ft.:$269.57
- Tax amount:$2,369
New listings near 630 S Plum Creek Ln
- New
 $925,000Active4 beds 3 baths5,020 sq. ft.
$925,000Active4 beds 3 baths5,020 sq. ft.1921 Mohawk Ln, Ogden, UT 84403
MLS# 2132509Listed by: EXP REALTY, LLC - New
 $399,000Active4 beds 2 baths1,732 sq. ft.
$399,000Active4 beds 2 baths1,732 sq. ft.2222 Polk Ave, Ogden, UT 84401
MLS# 2132390Listed by: NEW PLACE REALTY, INC - Open Tue, 10:30am to 12pmNew
 $539,990Active6 beds 3 baths2,377 sq. ft.
$539,990Active6 beds 3 baths2,377 sq. ft.2541 Brinker Ave, Ogden, UT 84401
MLS# 2132455Listed by: EQUITY REAL ESTATE (BEAR RIVER) - Open Sat, 12 to 2pmNew
 $430,000Active5 beds 2 baths1,576 sq. ft.
$430,000Active5 beds 2 baths1,576 sq. ft.1369 N Lewis Peak Dr, Ogden, UT 84404
MLS# 2132313Listed by: RE/MAX ASSOCIATES - New
 $315,000Active4 beds 3 baths2,090 sq. ft.
$315,000Active4 beds 3 baths2,090 sq. ft.3951 S 875 E #25, Ogden, UT 84403
MLS# 2132269Listed by: MOUNTAINLAND REALTY, INC. - New
 $499,999Active4 beds 2 baths2,118 sq. ft.
$499,999Active4 beds 2 baths2,118 sq. ft.1534 S Tyler Ave E, Ogden, UT 84404
MLS# 2132247Listed by: JORDAN REAL ESTATE LLC - Open Sat, 1 to 4pmNew
 $444,000Active3 beds 1 baths1,535 sq. ft.
$444,000Active3 beds 1 baths1,535 sq. ft.1380 24th St, Ogden, UT 84401
MLS# 2132192Listed by: KW PARK CITY KELLER WILLIAMS REAL ESTATE (HEBER VALLEY BRANCH) - Open Sat, 11am to 1pmNew
 $425,000Active3 beds 2 baths2,060 sq. ft.
$425,000Active3 beds 2 baths2,060 sq. ft.902 27th St, Ogden, UT 84403
MLS# 2132173Listed by: WINDERMERE REAL ESTATE (LAYTON BRANCH) - New
 $299,000Active3 beds 1 baths1,020 sq. ft.
$299,000Active3 beds 1 baths1,020 sq. ft.656 E 1050 N, Ogden, UT 84404
MLS# 2132153Listed by: RE/MAX ASSOCIATES - Open Sat, 12 to 3pmNew
 $314,900Active2 beds 1 baths824 sq. ft.
$314,900Active2 beds 1 baths824 sq. ft.1090 Harrop St, Ogden, UT 84404
MLS# 2132008Listed by: RE/MAX COMMUNITY- VALLEY
