643 N Eccles Ave, Ogden, UT 84404
Local realty services provided by:Better Homes and Gardens Real Estate Momentum
Listed by: traci nussbaum
Office: equity real estate (select)
MLS#:2117541
Source:SL
Price summary
- Price:$444,900
- Price per sq. ft.:$239.45
About this home
Enjoy stunning mountain views from this beautifully updated home located on Ogden's East Bench. This home has been thoughtfully updated over the past five years with modern finishes and high-quality upgrades. Inside, you'll find new flooring throughout most of the home, fully renovated bathrooms with new PEX plumbing, and a new water heater. The addition of central air with a new Lennox furnace and smart thermostat ensures year-round comfort. Major system updates include a replaced main sewer line and a new automated sprinkler system with updated lines. Outside, there's ample RV parking perfect for your outdoor adventures. Whether you're relaxing at home or exploring the nearby trails, this move-in ready home offers the perfect blend of comfort and convenience. All information is provided as a courtesy, buyer is advised to verify all information to their satisfaction. Square footage figures were obtained from county records.
Contact an agent
Home facts
- Year built:1980
- Listing ID #:2117541
- Added:120 day(s) ago
- Updated:November 30, 2025 at 08:45 AM
Rooms and interior
- Bedrooms:4
- Total bathrooms:3
- Full bathrooms:1
- Living area:1,858 sq. ft.
Heating and cooling
- Cooling:Central Air
- Heating:Forced Air, Gas: Central
Structure and exterior
- Roof:Asphalt
- Year built:1980
- Building area:1,858 sq. ft.
- Lot area:0.21 Acres
Schools
- High school:Ben Lomond
- Middle school:Highland
- Elementary school:Hillcrest
Utilities
- Water:Culinary, Secondary, Water Connected
- Sewer:Sewer Connected, Sewer: Connected, Sewer: Public
Finances and disclosures
- Price:$444,900
- Price per sq. ft.:$239.45
- Tax amount:$3,124
New listings near 643 N Eccles Ave
- New
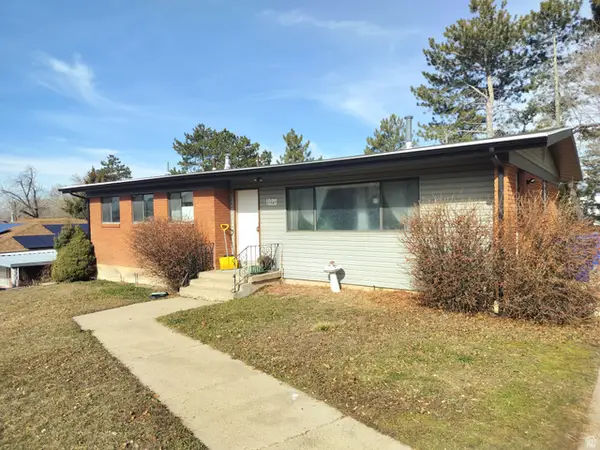 $575,000Active5 beds 3 baths2,572 sq. ft.
$575,000Active5 beds 3 baths2,572 sq. ft.1040 40th St, Ogden, UT 84403
MLS# 2136635Listed by: PATHWAY PROPERTIES, LLC - New
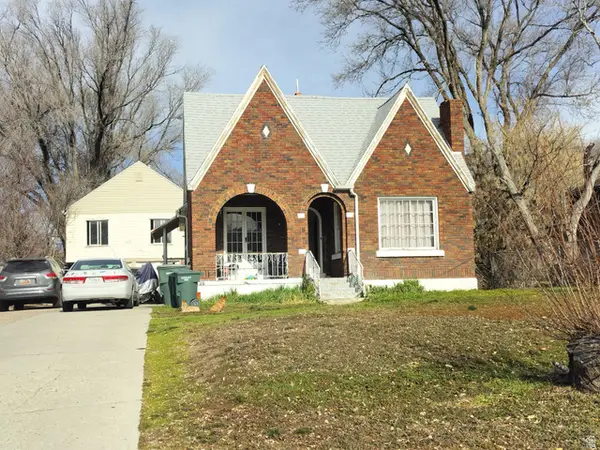 $700,000Active6 beds 3 baths3,760 sq. ft.
$700,000Active6 beds 3 baths3,760 sq. ft.1436 Swan St, Ogden, UT 84401
MLS# 2136615Listed by: PATHWAY PROPERTIES, LLC - New
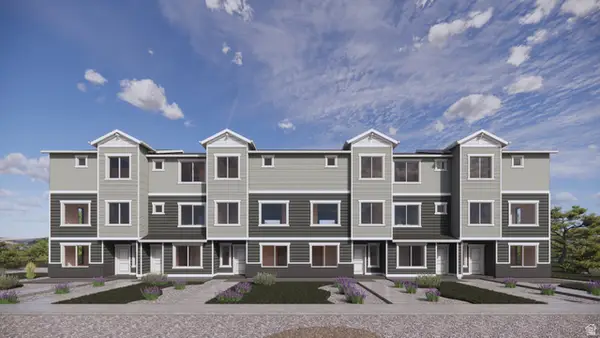 $425,890Active4 beds 3 baths2,073 sq. ft.
$425,890Active4 beds 3 baths2,073 sq. ft.306 E 1275 N #110, Harrisville, UT 84404
MLS# 2136619Listed by: D.R. HORTON, INC - New
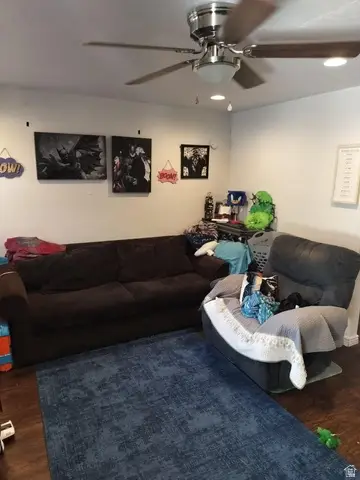 $260,000Active-- beds 2 baths1,024 sq. ft.
$260,000Active-- beds 2 baths1,024 sq. ft.1565 E 775 S #7, Ogden, UT 84404
MLS# 2136532Listed by: PATHWAY PROPERTIES, LLC - New
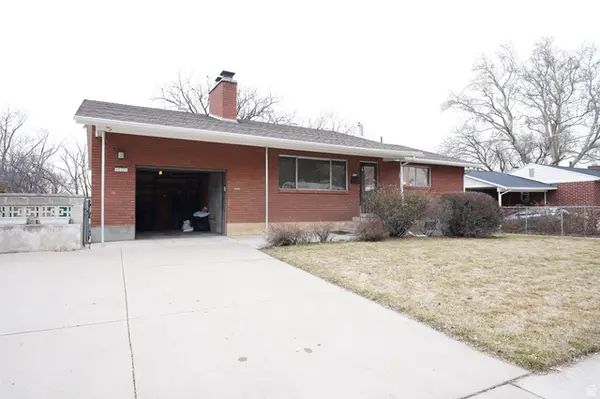 $475,000Active5 beds 3 baths2,561 sq. ft.
$475,000Active5 beds 3 baths2,561 sq. ft.415 Jackson Ave, Ogden, UT 84414
MLS# 2136413Listed by: HOMEGROWN REALTY LLC - New
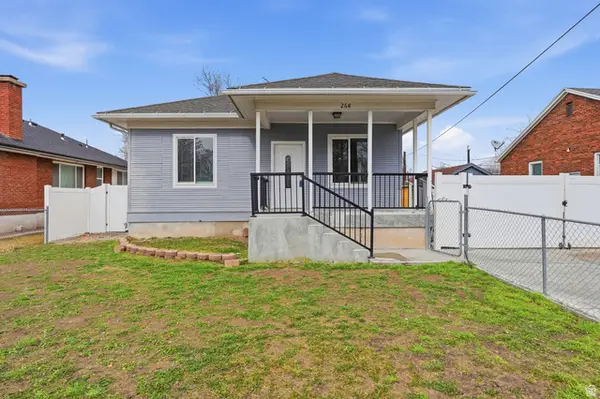 $358,999Active4 beds 2 baths2,016 sq. ft.
$358,999Active4 beds 2 baths2,016 sq. ft.268 E 17th, Ogden, UT 84404
MLS# 2136398Listed by: HIVE REALTY GROUP PLLC - New
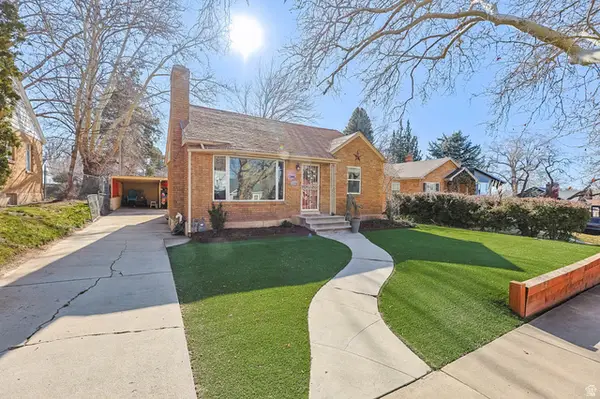 $430,000Active3 beds 2 baths1,570 sq. ft.
$430,000Active3 beds 2 baths1,570 sq. ft.1549 E Binford St S, Ogden, UT 84401
MLS# 2136166Listed by: EXIT REALTY ADVANTAGE - New
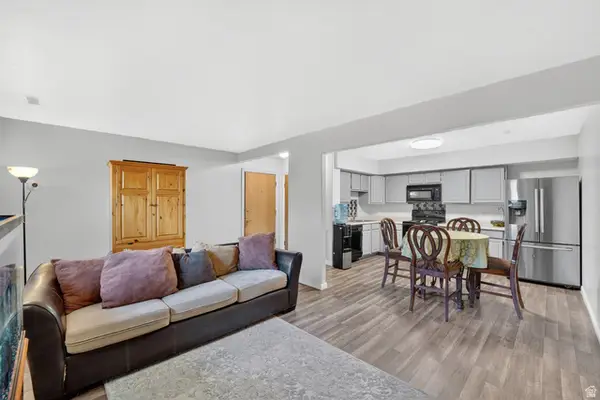 $237,500Active1 beds 1 baths871 sq. ft.
$237,500Active1 beds 1 baths871 sq. ft.1255 E Valley Dr #2, Ogden, UT 84401
MLS# 2136140Listed by: ALL THINGS REAL ESTATE LLC - New
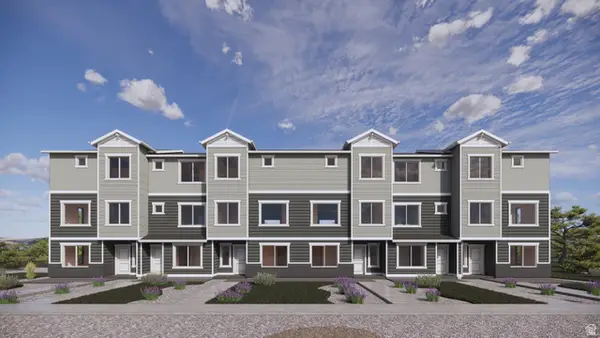 $359,990Active3 beds 3 baths1,586 sq. ft.
$359,990Active3 beds 3 baths1,586 sq. ft.302 E 1275 N #109, Harrisville, UT 84404
MLS# 2136029Listed by: D.R. HORTON, INC - New
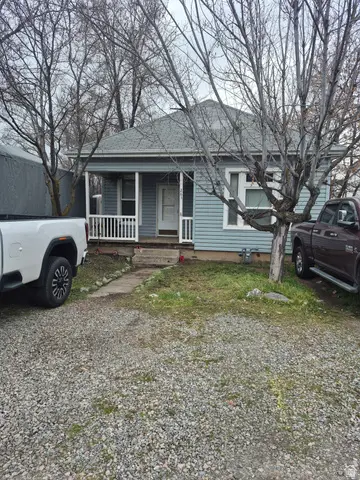 $310,000Active1 beds 1 baths806 sq. ft.
$310,000Active1 beds 1 baths806 sq. ft.263 N Harrisville Rd, Ogden, UT 84404
MLS# 2136000Listed by: NORTHERN REALTY INC

