645 S Plum Creek Ln, Ogden, UT 84404
Local realty services provided by:Better Homes and Gardens Real Estate Momentum
645 S Plum Creek Ln,Ogden, UT 84404
$389,900
- 4 Beds
- 3 Baths
- 1,786 sq. ft.
- Townhouse
- Active
Listed by: lori sneddon, greg c. sneddon
Office: key choice realty llc.
MLS#:2124353
Source:SL
Price summary
- Price:$389,900
- Price per sq. ft.:$218.31
- Monthly HOA dues:$190
About this home
Beautiful End-Unit Townhome on a Quiet Street! This spacious, modern end-unit townhome offers comfort, convenience, and an exceptional layout. The kitchen features stainless steel appliances, granite countertops throughout, and direct access to a private back deck-perfect for grilling or enjoying peaceful evenings outdoors. The large master suite includes a generous walk-in closet and a versatile sitting area ideal for a home office or cozy reading nook. The master bathroom offers double sinks and a convenient linen closet. All bedrooms are spacious with oversized closets, providing ample storage for everyday living. Enjoy additional living space in the walk-out basement family room. Note: The downstairs family room is currently set up as a family room but can be used as a fourth bedroom if desired. Additional highlights include an attached 2-car garage and an unbeatable location with quick access to shopping and dining along Washington Blvd, outdoor recreation in Ogden Canyon, and a short commute to Hill Air Force Base.
Contact an agent
Home facts
- Year built:2022
- Listing ID #:2124353
- Added:48 day(s) ago
- Updated:January 12, 2026 at 12:13 PM
Rooms and interior
- Bedrooms:4
- Total bathrooms:3
- Full bathrooms:2
- Half bathrooms:1
- Living area:1,786 sq. ft.
Heating and cooling
- Cooling:Central Air
- Heating:Forced Air, Gas: Central
Structure and exterior
- Roof:Asphalt
- Year built:2022
- Building area:1,786 sq. ft.
- Lot area:0.01 Acres
Schools
- High school:Ben Lomond
- Middle school:Highland
- Elementary school:Bonneville
Utilities
- Water:Culinary, Water Connected
- Sewer:Sewer Connected, Sewer: Connected, Sewer: Public
Finances and disclosures
- Price:$389,900
- Price per sq. ft.:$218.31
- Tax amount:$2,594
New listings near 645 S Plum Creek Ln
- New
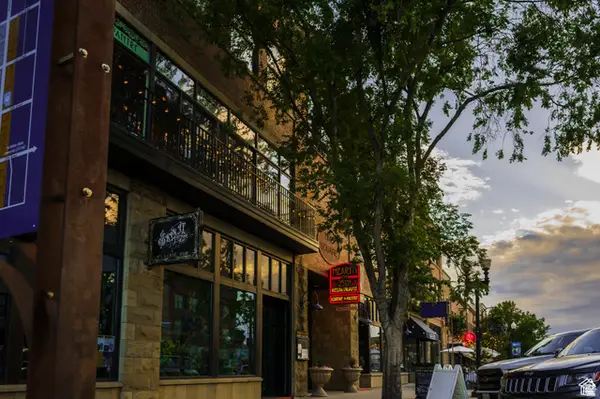 $350,000Active1 beds 1 baths765 sq. ft.
$350,000Active1 beds 1 baths765 sq. ft.195 E 25th S #5, Ogden, UT 84401
MLS# 2130209Listed by: BRICK REALTY CO, LLC - New
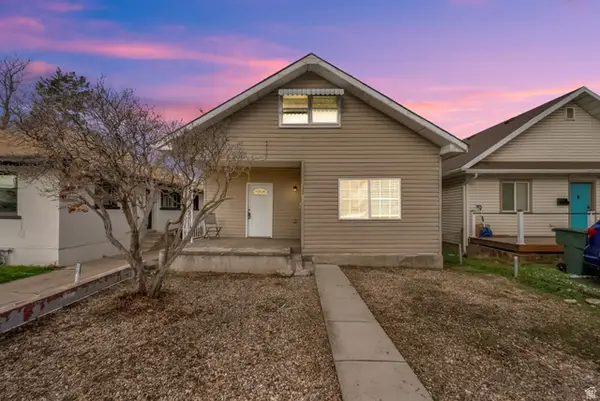 $355,000Active4 beds 3 baths1,778 sq. ft.
$355,000Active4 beds 3 baths1,778 sq. ft.122 Doxey St, Ogden, UT 84401
MLS# 2130157Listed by: CENTURY 21 EVEREST (CENTERVILLE) - New
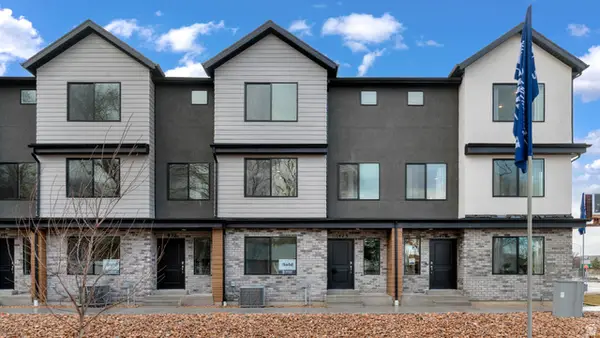 $354,990Active4 beds 3 baths1,857 sq. ft.
$354,990Active4 beds 3 baths1,857 sq. ft.439 E 1415 S #117, Ogden, UT 84404
MLS# 2130148Listed by: D.R. HORTON, INC - New
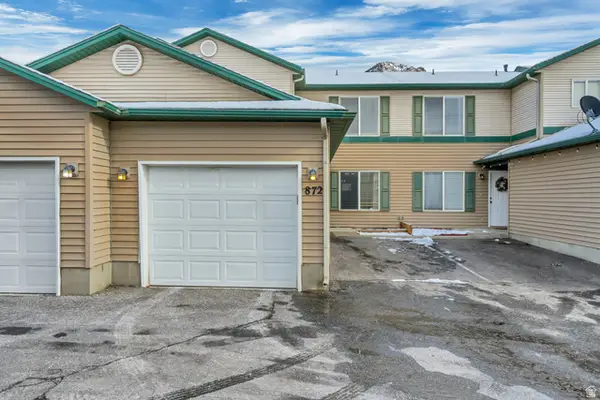 $299,900Active2 beds 2 baths1,317 sq. ft.
$299,900Active2 beds 2 baths1,317 sq. ft.872 E 760 N, Ogden, UT 84404
MLS# 2130122Listed by: BOX REALTY, LLC - Open Sat, 1 to 3pmNew
 $360,000Active3 beds 2 baths2,380 sq. ft.
$360,000Active3 beds 2 baths2,380 sq. ft.3040 Harrison Blvd, Ogden, UT 84403
MLS# 2130099Listed by: EQUITY REAL ESTATE (SELECT) - New
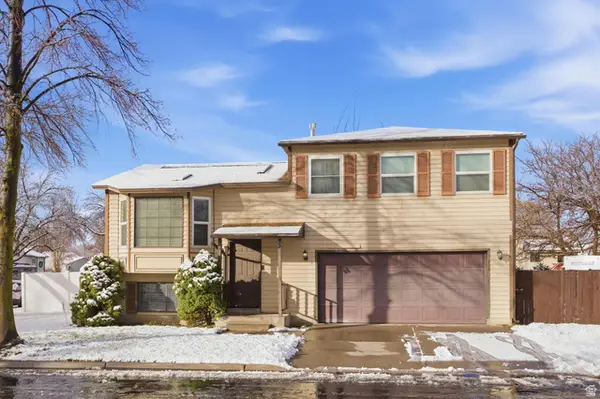 $350,000Active4 beds 2 baths1,456 sq. ft.
$350,000Active4 beds 2 baths1,456 sq. ft.891 Sunflower Dr, Ogden, UT 84404
MLS# 2130046Listed by: ICONIC: REALTY NETWORK, LLP - New
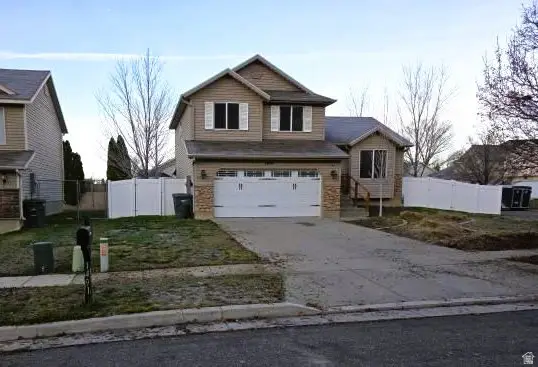 $399,000Active3 beds 2 baths1,331 sq. ft.
$399,000Active3 beds 2 baths1,331 sq. ft.1491 N Fowler Ave, Ogden, UT 84404
MLS# 2130020Listed by: TRILLIONAIRE REALTY - New
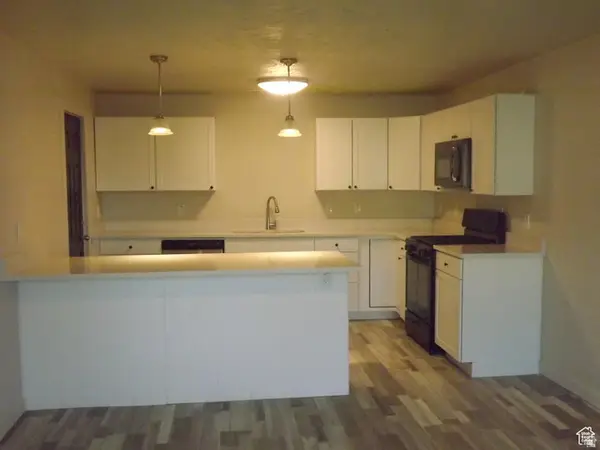 $519,900Active3 beds 2 baths2,312 sq. ft.
$519,900Active3 beds 2 baths2,312 sq. ft.197 2nd St W, Ogden, UT 84404
MLS# 2129917Listed by: UTAH PRESTIGE REAL ESTATE, LLC - New
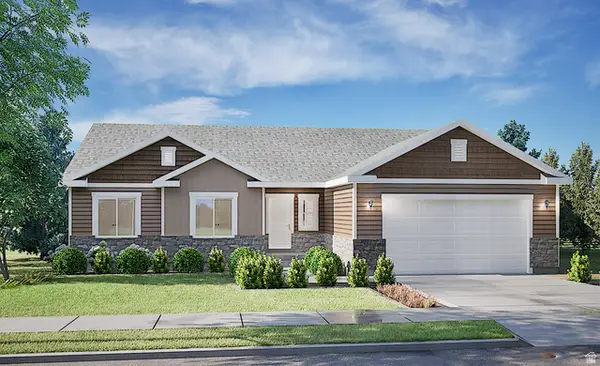 $649,900Active3 beds 3 baths3,321 sq. ft.
$649,900Active3 beds 3 baths3,321 sq. ft.4463 W Bucky S #11, Ogden, UT 84404
MLS# 2129879Listed by: KEY TO REALTY, LLC - New
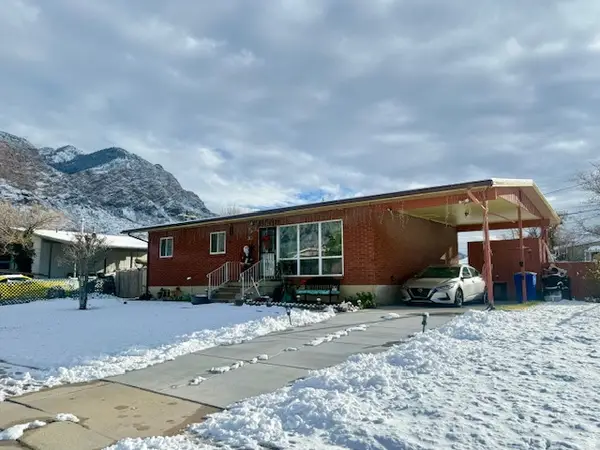 $400,000Active5 beds 2 baths2,197 sq. ft.
$400,000Active5 beds 2 baths2,197 sq. ft.715 E Lockwood Dr, Ogden, UT 84404
MLS# 2129831Listed by: REALTYPATH LLC (SUMMIT)
