6613 W 200 N, Ogden, UT 84404
Local realty services provided by:Better Homes and Gardens Real Estate Momentum
6613 W 200 N,Ogden, UT 84404
$875,000
- 4 Beds
- 3 Baths
- 3,147 sq. ft.
- Single family
- Pending
Listed by: alexis hammer
Office: ascent real estate group llc.
MLS#:2094100
Source:SL
Price summary
- Price:$875,000
- Price per sq. ft.:$278.04
About this home
Bring the horses - this West Warren gem is calling your name! Welcome to 1.72 acres of true horse property in the peaceful countryside. This setup is perfect for animal lovers and outdoor enthusiasts alike. With 2 water shares, a fully fenced, lush green pasture, a lean-to, and a separate shed for hay storage, it's ready for your horses to come home today! There's also plenty of space to park all your trailers, toys, and equipment. The home itself radiates pride of ownership and thoughtful care throughout. Inside, you'll find vaulted ceilings, 4 bedrooms, and 3 bathrooms. The upstairs space can serve as a large 4th bedroom or a versatile bonus room. The spacious primary suite features an ensuite bathroom with a new soaking tub and a dual-head shower. Looking for even more space? Don't miss the finished salon/hobby room off the garage with its own entrance, heating, A/C and washer/dryer hook ups-perfect for a home business or creative space. If you're looking for peaceful country living with beautiful mountain views and room to spread out, this property delivers. Be sure to check out the video tour to experience everything this property has to offer!
Contact an agent
Home facts
- Year built:2005
- Listing ID #:2094100
- Added:234 day(s) ago
- Updated:October 19, 2025 at 07:48 AM
Rooms and interior
- Bedrooms:4
- Total bathrooms:3
- Full bathrooms:2
- Half bathrooms:1
- Living area:3,147 sq. ft.
Heating and cooling
- Cooling:Central Air
- Heating:Forced Air, Gas: Central
Structure and exterior
- Roof:Asphalt
- Year built:2005
- Building area:3,147 sq. ft.
- Lot area:1.72 Acres
Schools
- High school:Fremont
- Middle school:Wahlquist
- Elementary school:West Weber
Utilities
- Water:Culinary, Irrigation, Shares, Water Connected
- Sewer:Septic Tank, Sewer: Septic Tank
Finances and disclosures
- Price:$875,000
- Price per sq. ft.:$278.04
- Tax amount:$4,194
New listings near 6613 W 200 N
- New
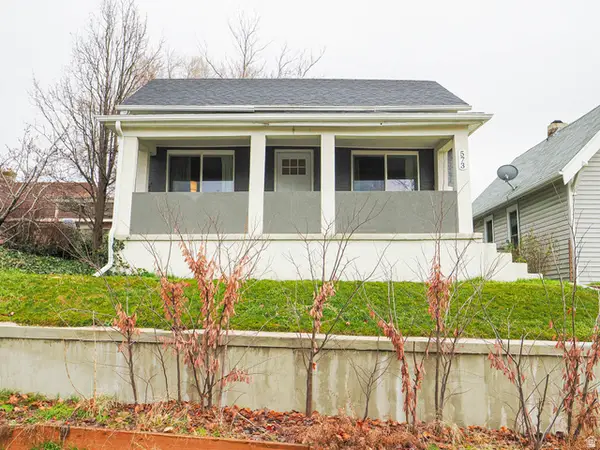 $335,000Active2 beds 2 baths1,380 sq. ft.
$335,000Active2 beds 2 baths1,380 sq. ft.573 26 St, Ogden, UT 84401
MLS# 2136966Listed by: EXP REALTY, LLC - New
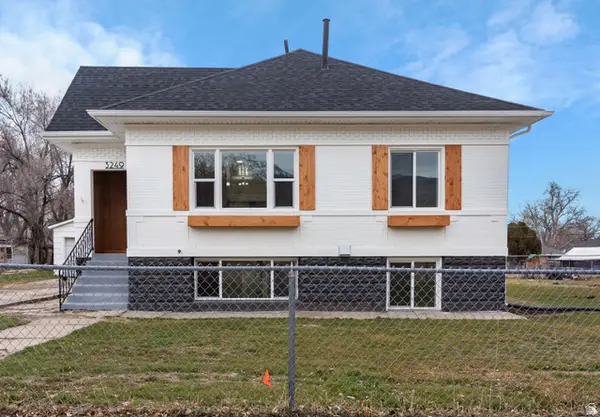 $450,000Active5 beds 2 baths2,158 sq. ft.
$450,000Active5 beds 2 baths2,158 sq. ft.3249 Jefferson Ave, Ogden, UT 84403
MLS# 2136969Listed by: REALTYPATH LLC (EXECUTIVES) - New
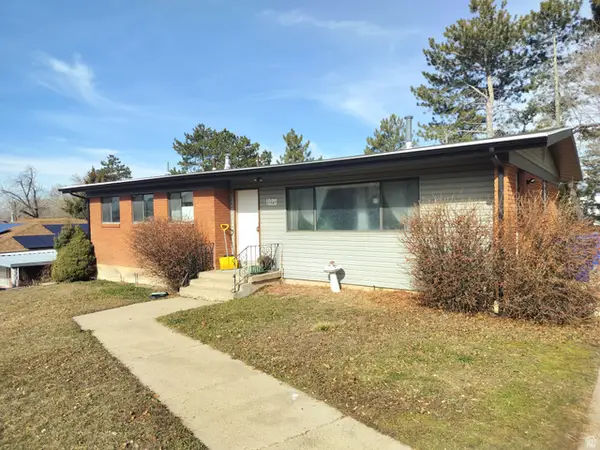 $575,000Active5 beds 3 baths2,572 sq. ft.
$575,000Active5 beds 3 baths2,572 sq. ft.1040 40th St, Ogden, UT 84403
MLS# 2136635Listed by: PATHWAY PROPERTIES, LLC - New
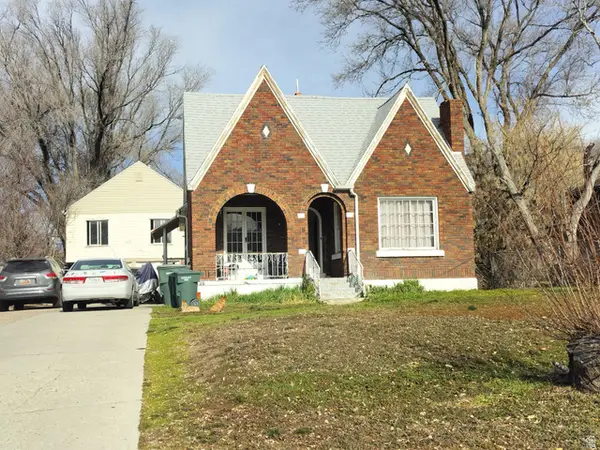 $700,000Active6 beds 3 baths3,760 sq. ft.
$700,000Active6 beds 3 baths3,760 sq. ft.1436 Swan St, Ogden, UT 84401
MLS# 2136615Listed by: PATHWAY PROPERTIES, LLC - New
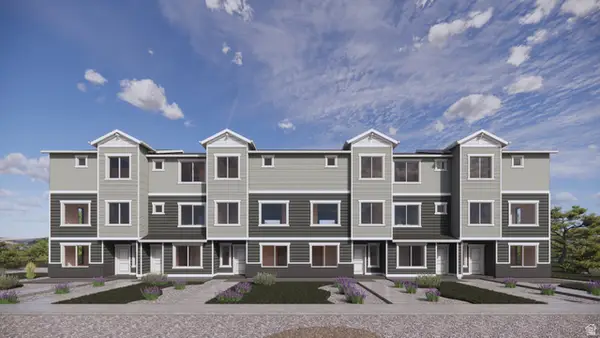 $425,890Active4 beds 3 baths2,073 sq. ft.
$425,890Active4 beds 3 baths2,073 sq. ft.306 E 1275 N #110, Harrisville, UT 84404
MLS# 2136619Listed by: D.R. HORTON, INC - New
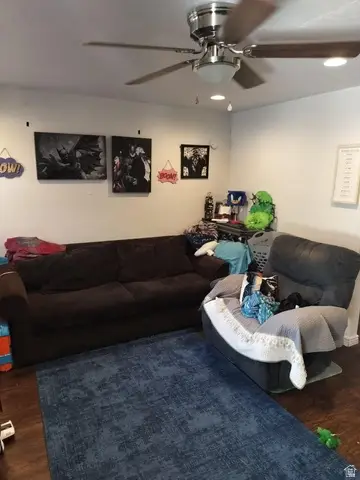 $260,000Active-- beds 2 baths1,024 sq. ft.
$260,000Active-- beds 2 baths1,024 sq. ft.1565 E 775 S #7, Ogden, UT 84404
MLS# 2136532Listed by: PATHWAY PROPERTIES, LLC - New
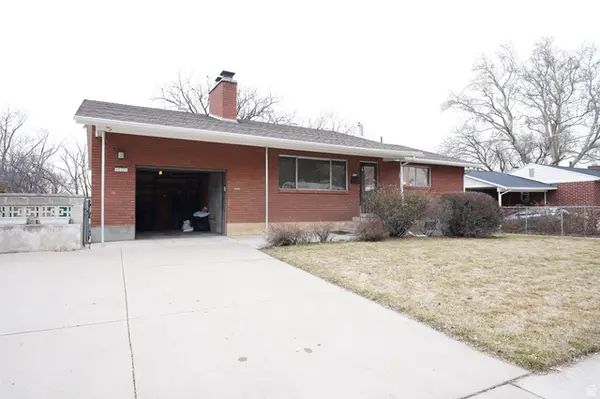 $475,000Active5 beds 3 baths2,561 sq. ft.
$475,000Active5 beds 3 baths2,561 sq. ft.415 Jackson Ave, Ogden, UT 84414
MLS# 2136413Listed by: HOMEGROWN REALTY LLC - New
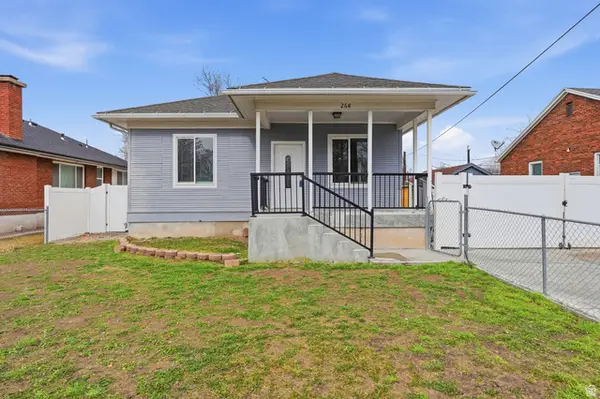 $358,999Active4 beds 2 baths2,016 sq. ft.
$358,999Active4 beds 2 baths2,016 sq. ft.268 E 17th, Ogden, UT 84404
MLS# 2136398Listed by: HIVE REALTY GROUP PLLC - New
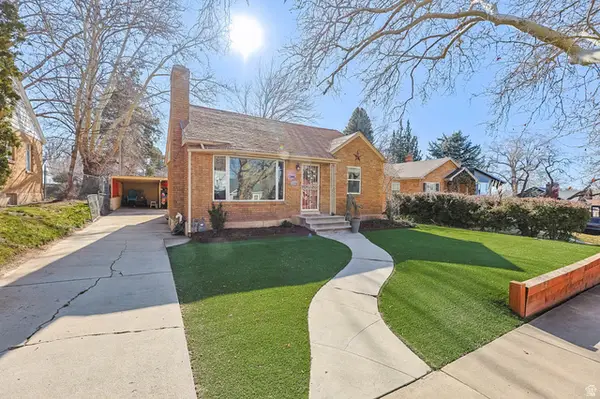 $430,000Active3 beds 2 baths1,570 sq. ft.
$430,000Active3 beds 2 baths1,570 sq. ft.1549 E Binford St S, Ogden, UT 84401
MLS# 2136166Listed by: EXIT REALTY ADVANTAGE - New
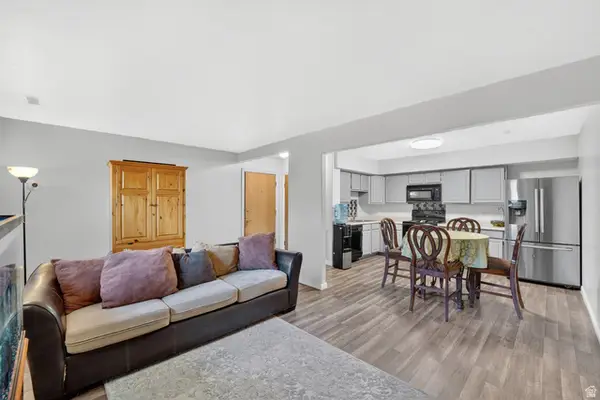 $237,500Active1 beds 1 baths871 sq. ft.
$237,500Active1 beds 1 baths871 sq. ft.1255 E Valley Dr #2, Ogden, UT 84401
MLS# 2136140Listed by: ALL THINGS REAL ESTATE LLC

