255 White Oak St S #D24 25, Orderville, UT 84758
Local realty services provided by:Better Homes and Gardens Real Estate Momentum
255 White Oak St S #D24 25,Orderville, UT 84758
$599,000
- 3 Beds
- 2 Baths
- 1,258 sq. ft.
- Single family
- Active
Listed by: pamela clark
Office: neeleman clark realty group
MLS#:2086645
Source:SL
Price summary
- Price:$599,000
- Price per sq. ft.:$476.15
- Monthly HOA dues:$22.5
About this home
Welcome to the edge of Zion - not the overrun shuttle stop, but the other side. The real side. The side where stars still blink bright and trailheads don't require lines. This 3-bedroom cabin sits tucked beneath towering Ponderosa pines on a rare 2.4-acre double lot, fully connected to the brand-new Zion Peak Water Company, complete with culinary water, fire hydrants, power, septic system, Hughes internet dish, and Direct TV dish. Also includes two 40-foot-high cube containers to store all your toys and more. Everything is ready for comfort, safety, and seamless financing. This is your chance to invest ahead of the curve, just minutes from the upcoming East Zion Visitor Center, slated to open in early 2026 - a major infrastructure expansion that will forever shift the balance of tourism and value in Southern Utah. The Cabin - Partially furnished, with warm interiors, a wood-burning fireplace, laundry room, and large bedrooms that invite families and friends to slow down and stay awhile. - Soak under the stars in your private spa after a hike, or gather around the outdoor fire pit and let the canyon silence do the talking. - Thoughtfully positioned with room to grow, expand, or simply preserve your own corner of peace in a busy world. The Location - East Rim access to Zion's best-kept secrets: Observation Point, Cable Mountain, and Deertrap Mountain, among others. - Ride your bike or take an ATV down miles of scenic trails or head into the Norman Rockwell-esque towns of Orderville and Kanab, where the Wild West meets modern hospitality. - A short drive to the Zion Ponderosa Ranch Resort and all the family-friendly amenities it offers - but far enough for deep privacy and stargazing. The Investment - Now reduced and priced for smart investors looking to secure a 13C-compatible vacation home with Airbnb approval from the State of Utah. - All infrastructure is in place. No HOA. No hauling water. No guesswork. - This is your opportunity to buy before the East Zion expansion sends prices into the stratosphere. Zion's East Side is no longer the secret - it's the future. But only a few will own a piece of it. DM to schedule a visit, stay the weekend, and try the lifestyle before you buy. Your Zion time starts here.
Contact an agent
Home facts
- Year built:2007
- Listing ID #:2086645
- Added:222 day(s) ago
- Updated:December 30, 2025 at 12:03 PM
Rooms and interior
- Bedrooms:3
- Total bathrooms:2
- Full bathrooms:2
- Living area:1,258 sq. ft.
Heating and cooling
- Cooling:Central Air
- Heating:Electric, Forced Air
Structure and exterior
- Roof:Asphalt
- Year built:2007
- Building area:1,258 sq. ft.
- Lot area:2.44 Acres
Schools
- High school:Valley
- Middle school:None/Other
- Elementary school:Valley
Utilities
- Water:Culinary, Water Connected, Well
- Sewer:Septic Tank, Sewer: Septic Tank
Finances and disclosures
- Price:$599,000
- Price per sq. ft.:$476.15
- Tax amount:$968
New listings near 255 White Oak St S #D24 25
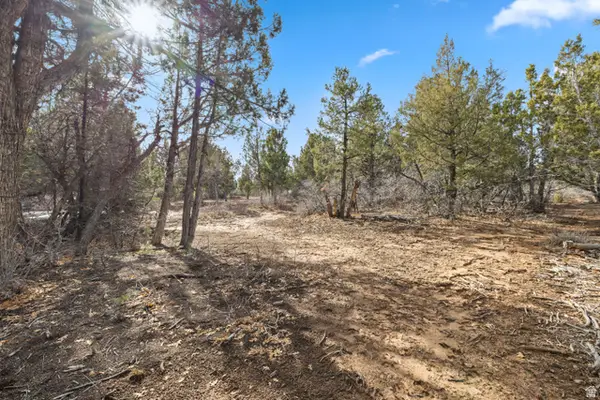 $115,000Active0.99 Acres
$115,000Active0.99 Acres15 Pine St #15, Orderville, UT 84758
MLS# 2125218Listed by: COLDWELL BANKER REALTY (KANAB)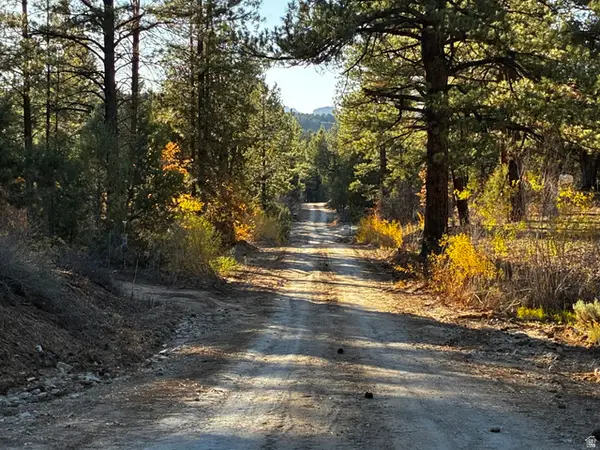 $150,000Active1.1 Acres
$150,000Active1.1 Acres9 Lot 9 Block D St, Orderville, UT 84758
MLS# 2120880Listed by: NEELEMAN CLARK REALTY GROUP $1,590,000Active5 beds 4 baths3,388 sq. ft.
$1,590,000Active5 beds 4 baths3,388 sq. ft.1580 S Peaches Ct, Orderville, UT 84758
MLS# 25-265563Listed by: FATHOM REALTY SG $119,000Active0.46 Acres
$119,000Active0.46 Acres5 Caruso Ln #5, Orderville, UT 84758
MLS# 2105756Listed by: NEELEMAN CLARK REALTY GROUP $119,000Active0.49 Acres
$119,000Active0.49 Acres6 Caruso Ln #6, Orderville, UT 84758
MLS# 2105757Listed by: NEELEMAN CLARK REALTY GROUP $119,000Active0.42 Acres
$119,000Active0.42 Acres8 Caruso Ln #5, Orderville, UT 84758
MLS# 2105758Listed by: NEELEMAN CLARK REALTY GROUP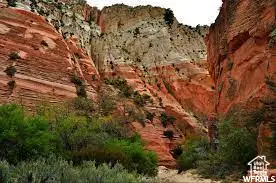 $119,000Active0.69 Acres
$119,000Active0.69 Acres11 Mountain View Dr #11, Orderville, UT 84758
MLS# 2105759Listed by: NEELEMAN CLARK REALTY GROUP $119,000Active0.69 Acres
$119,000Active0.69 Acres12 Mountain View Dr #12, Orderville, UT 84758
MLS# 2105760Listed by: NEELEMAN CLARK REALTY GROUP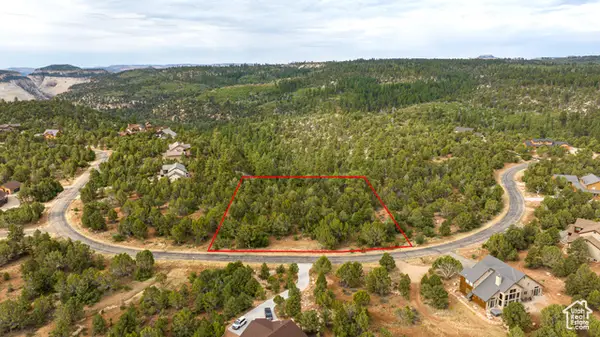 $270,000Active1.17 Acres
$270,000Active1.17 Acres662 S Zion Dr, Orderville, UT 84758
MLS# 2103909Listed by: EXP REALTY, LLC (PARK CITY)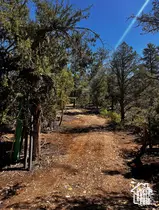 $129,000Active0.84 Acres
$129,000Active0.84 Acres12 Block "c" St #8A-C12, Orderville, UT 84758
MLS# 2101428Listed by: NEELEMAN CLARK REALTY GROUP
