134 W Hidden Hollow Cir, Orem, UT 84058
Local realty services provided by:Better Homes and Gardens Real Estate Momentum
134 W Hidden Hollow Cir,Orem, UT 84058
$549,000
- 4 Beds
- 3 Baths
- 3,168 sq. ft.
- Condominium
- Pending
Listed by: joseph ellis
Office: flat rate homes
MLS#:2124563
Source:SL
Price summary
- Price:$549,000
- Price per sq. ft.:$173.3
- Monthly HOA dues:$200
About this home
Luxury townhome living awaits! This four-bedroom plus office, two-and a half bathrooms, thirty one hundred plus square-foot home featuring large open floor plan and fully finished basement, sits on a private five acre estate with only twenty-six exclusive townhomes. Step inside to solid knotty pine floors, fresh carpets, new paint and crown moldings throughout. Fully furnished with high-end Lane and Aspen Home pieces, it's move-in ready. Enjoy shaker cabinets in the modern kitchen, a cool storage room, and an insulated garage. Extensive recent upgrades and a new roof in a home lightly lived-in located in a serene and secure neighborhood. The HOA maintains lush, mature landscaping and huge common areas. Perfectly secluded, yet just five minutes from Brigham Young University and Utah Valley University along with unlimited shopping nearby. Stunning mountain views make every day feel like a retreat. Don't wait-this gem won't last!
Contact an agent
Home facts
- Year built:2001
- Listing ID #:2124563
- Added:51 day(s) ago
- Updated:December 30, 2025 at 02:54 AM
Rooms and interior
- Bedrooms:4
- Total bathrooms:3
- Full bathrooms:2
- Half bathrooms:1
- Living area:3,168 sq. ft.
Heating and cooling
- Cooling:Central Air
- Heating:Forced Air
Structure and exterior
- Roof:Asphalt
- Year built:2001
- Building area:3,168 sq. ft.
- Lot area:0.05 Acres
Schools
- High school:Mountain View
- Middle school:Lakeridge
- Elementary school:Cherry Hill
Utilities
- Water:Culinary, Water Connected
- Sewer:Sewer: Public
Finances and disclosures
- Price:$549,000
- Price per sq. ft.:$173.3
- Tax amount:$1,973
New listings near 134 W Hidden Hollow Cir
- Open Sat, 11am to 1pmNew
 $525,000Active4 beds 2 baths2,014 sq. ft.
$525,000Active4 beds 2 baths2,014 sq. ft.16 E 925 N, Orem, UT 84057
MLS# 2131012Listed by: KW WESTFIELD - New
 Listed by BHGRE$470,000Active3 beds 2 baths1,466 sq. ft.
Listed by BHGRE$470,000Active3 beds 2 baths1,466 sq. ft.331 N 800 E, Orem, UT 84097
MLS# 2131022Listed by: RED EMERALD REAL ESTATE LLC - New
 $485,000Active4 beds 4 baths2,070 sq. ft.
$485,000Active4 beds 4 baths2,070 sq. ft.1899 S 1030 W, Orem, UT 84058
MLS# 2130946Listed by: MANSELL REAL ESTATE INC (SALT LAKE) - New
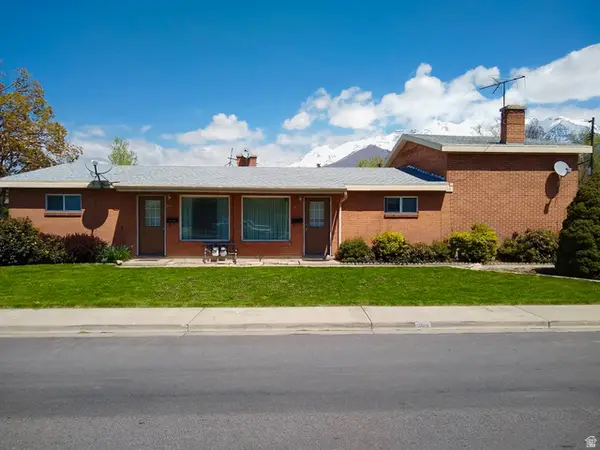 $675,000Active6 beds 3 baths2,560 sq. ft.
$675,000Active6 beds 3 baths2,560 sq. ft.363 E 200 S, Orem, UT 84058
MLS# 2130948Listed by: KW UTAH REALTORS KELLER WILLIAMS (BRICKYARD) - Open Sat, 12:30 to 2pmNew
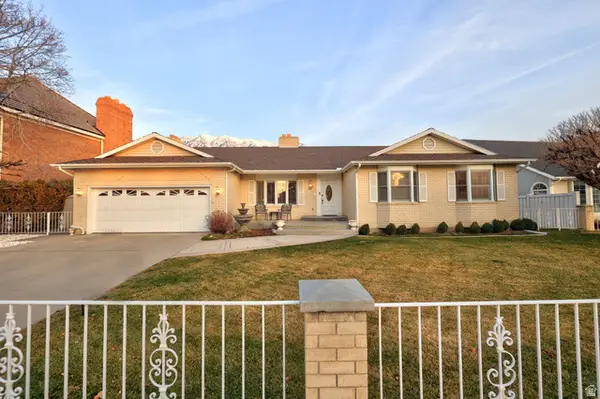 $1,395,000Active6 beds 4 baths4,980 sq. ft.
$1,395,000Active6 beds 4 baths4,980 sq. ft.80 N 1200 E, Orem, UT 84097
MLS# 2130893Listed by: VINTAGE PROPERTIES GROUP INC - New
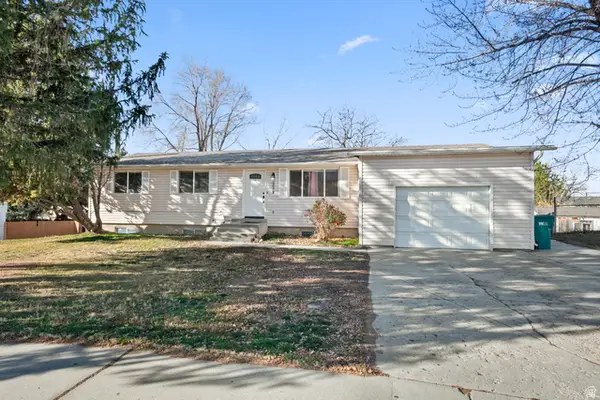 $489,000Active4 beds 2 baths2,016 sq. ft.
$489,000Active4 beds 2 baths2,016 sq. ft.278 S 1160 W, Orem, UT 84058
MLS# 2130644Listed by: CHAPMAN-RICHARDS & ASSOCIATES, INC. - New
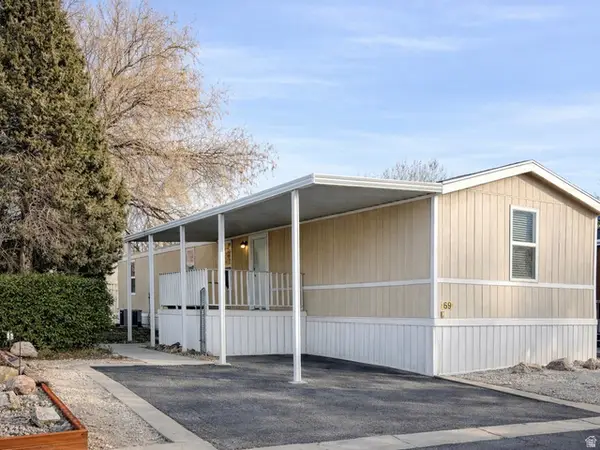 $125,000Active3 beds 2 baths1,035 sq. ft.
$125,000Active3 beds 2 baths1,035 sq. ft.155 S 1200 W #69, Orem, UT 84058
MLS# 2130623Listed by: PRESIDIO REAL ESTATE - New
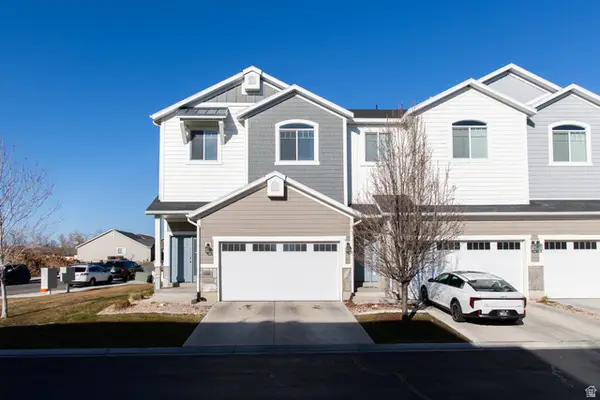 $549,000Active4 beds 4 baths2,555 sq. ft.
$549,000Active4 beds 4 baths2,555 sq. ft.1836 W 680 S, Orem, UT 84059
MLS# 2130481Listed by: CENTURY 21 EVEREST - New
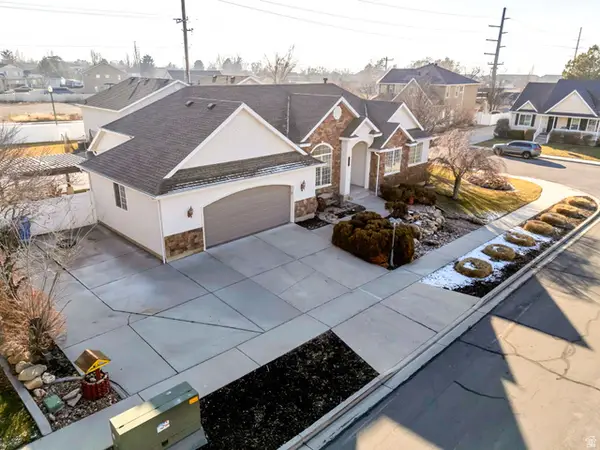 $700,000Active3 beds 2 baths3,360 sq. ft.
$700,000Active3 beds 2 baths3,360 sq. ft.967 W 1630 N, Orem, UT 84057
MLS# 2130407Listed by: KW WESTFIELD (EXCELLENCE) - New
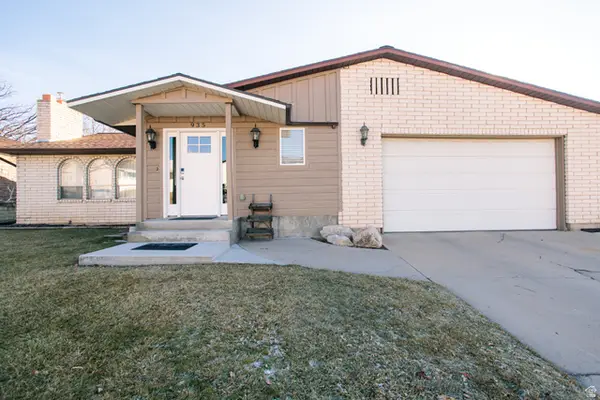 $795,000Active6 beds 3 baths3,807 sq. ft.
$795,000Active6 beds 3 baths3,807 sq. ft.935 W 360 S, Orem, UT 84058
MLS# 2130403Listed by: ITECH REAL ESTATE SERVICES
