1814 N Heather Dr, Orem, UT 84097
Local realty services provided by:Better Homes and Gardens Real Estate Momentum

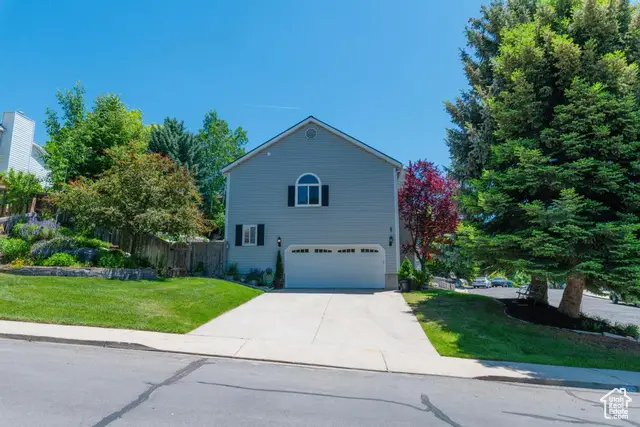
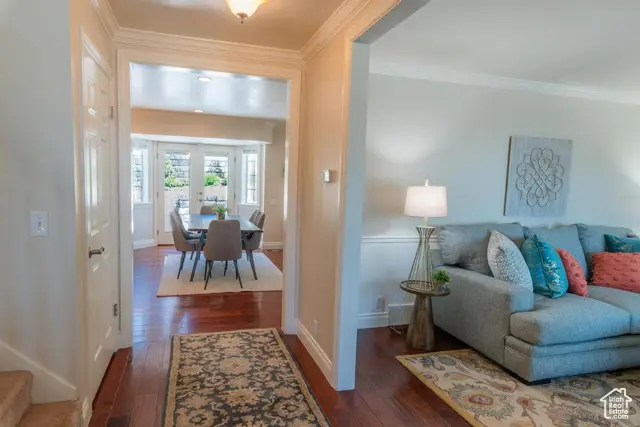
1814 N Heather Dr,Orem, UT 84097
$838,000
- 6 Beds
- 4 Baths
- 4,073 sq. ft.
- Single family
- Pending
Listed by:kathy campbell
Office:coldwell banker realty (provo-orem-sundance)
MLS#:2089096
Source:SL
Price summary
- Price:$838,000
- Price per sq. ft.:$205.75
About this home
PRICE REDUCED. This quality six bedroom / four bath home with legal ADU has so much to offer! You'll love the spacious primary ensuite and five bedrooms on the second level. And the updated custom kitchen open to the family room on the main level, along with formal dining/office space and large living room accommodate guests and family alike. Right off the garage is the perfect mud room/drop zone complete with ample storage, laundry room, and full bathroom. The home is quality-construction throughout, complete with engineered wood floors, quartz countertops, and custom lighting and cabinetry. The back yard is a thoughtfully landscaped secluded oasis, complete with a massive composite deck, patios, outdoor lighting, garden space and even a chicken run (if buyer would like it to stay). And for those looking for passive income, in 2023 a legally permitted one-bedroom ADU was added with beautiful finishes throughout- complete with private off-street parking and patio. Seller is willing to include ADU furnishings with reasonable offer. Located near Murdoch Canal and Bonneville Shoreline trails and walking-distance to schools. Schedule your tour of this incredible home today or join us at the open house, Saturday, June 20, 1-3 pm. *Square footage taken from County records; buyer advised to verify.*
Contact an agent
Home facts
- Year built:1987
- Listing Id #:2089096
- Added:73 day(s) ago
- Updated:July 22, 2025 at 04:58 AM
Rooms and interior
- Bedrooms:6
- Total bathrooms:4
- Full bathrooms:4
- Living area:4,073 sq. ft.
Heating and cooling
- Cooling:Central Air
- Heating:Forced Air, Gas: Central
Structure and exterior
- Roof:Asphalt
- Year built:1987
- Building area:4,073 sq. ft.
- Lot area:0.19 Acres
Schools
- High school:Timpanogos
- Middle school:Oak Canyon
- Elementary school:Northridge
Utilities
- Water:Culinary, Water Connected
- Sewer:Sewer Connected, Sewer: Connected
Finances and disclosures
- Price:$838,000
- Price per sq. ft.:$205.75
- Tax amount:$2,745
New listings near 1814 N Heather Dr
- New
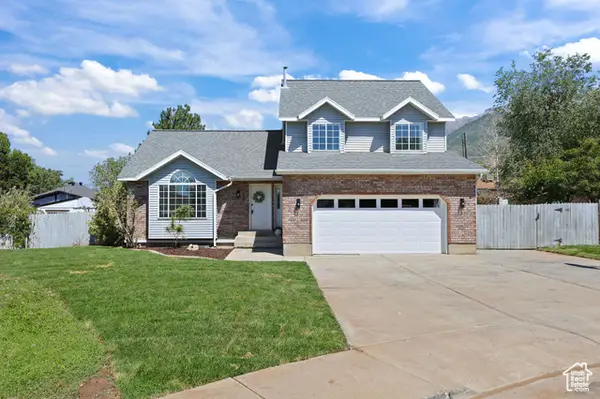 $615,000Active5 beds 4 baths2,526 sq. ft.
$615,000Active5 beds 4 baths2,526 sq. ft.1175 N 140 E, Orem, UT 84057
MLS# 2105266Listed by: CENTURY 21 EVEREST - New
 $259,000Active2 beds 1 baths736 sq. ft.
$259,000Active2 beds 1 baths736 sq. ft.1225 N 160 W #23, Orem, UT 84057
MLS# 2105212Listed by: INTERMOUNTAIN PROPERTIES - Open Sat, 2 to 4pmNew
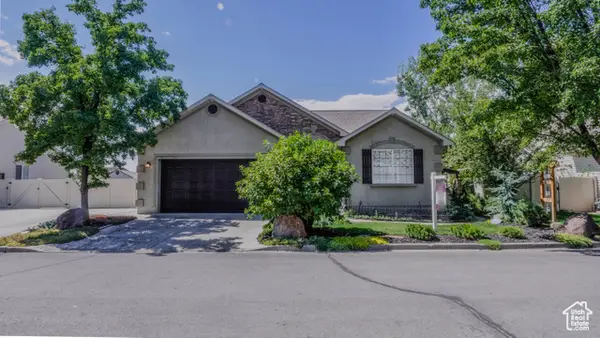 $565,000Active5 beds 3 baths2,492 sq. ft.
$565,000Active5 beds 3 baths2,492 sq. ft.1161 N Regent Ct W, Orem, UT 84057
MLS# 2105190Listed by: BERKSHIRE HATHAWAY HOMESERVICES ELITE REAL ESTATE 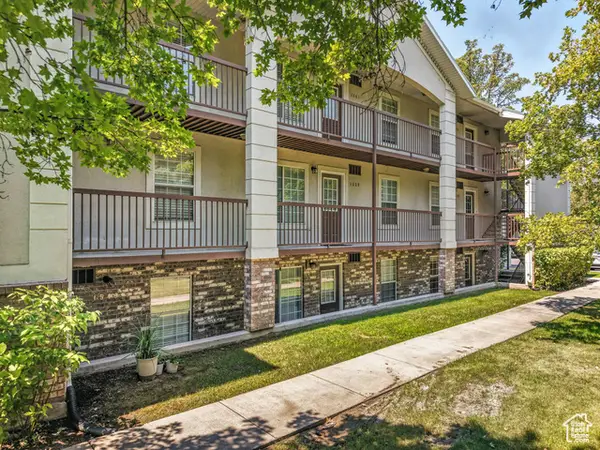 $250,000Active2 beds 1 baths781 sq. ft.
$250,000Active2 beds 1 baths781 sq. ft.1531 S 125 E #39, Orem, UT 84058
MLS# 2102397Listed by: ONX REALTY LLC- Open Fri, 4:30 to 7pmNew
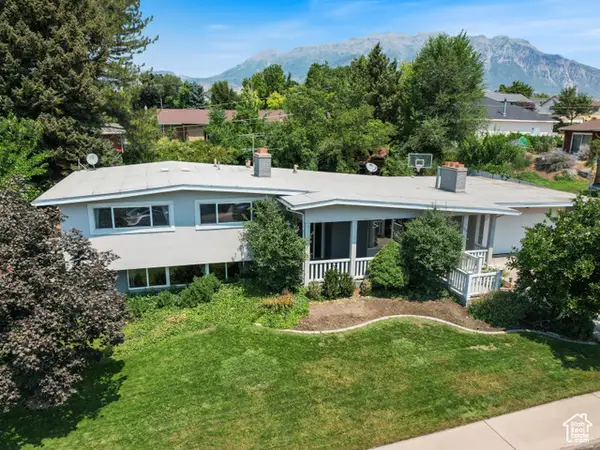 $575,000Active4 beds 2 baths3,099 sq. ft.
$575,000Active4 beds 2 baths3,099 sq. ft.728 W 650 S, Orem, UT 84058
MLS# 2105106Listed by: REAL BROKER, LLC - New
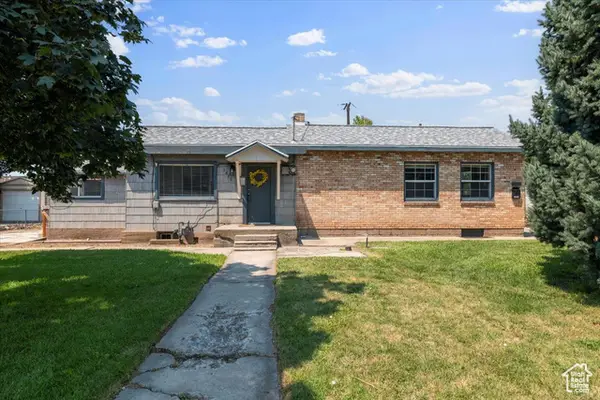 $525,000Active3 beds 2 baths1,540 sq. ft.
$525,000Active3 beds 2 baths1,540 sq. ft.1550 S Main St, Orem, UT 84058
MLS# 2105114Listed by: FATHOM REALTY (OREM) - New
 $479,999Active5 beds 2 baths2,050 sq. ft.
$479,999Active5 beds 2 baths2,050 sq. ft.1445 S 640 E, Orem, UT 84097
MLS# 2105077Listed by: REAL BROKER, LLC - Open Sat, 9 to 11amNew
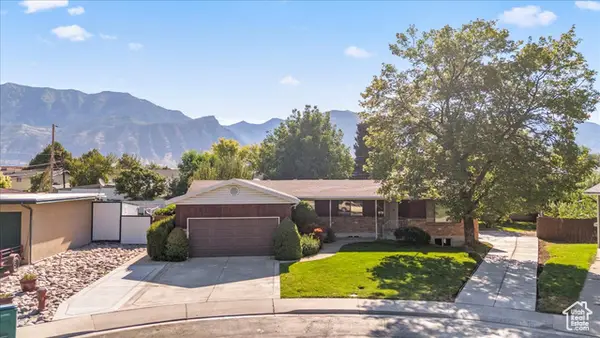 $885,000Active6 beds 4 baths4,784 sq. ft.
$885,000Active6 beds 4 baths4,784 sq. ft.1731 S 145 E, Orem, UT 84058
MLS# 2105058Listed by: SKI UTAH REAL ESTATE LLC - Open Sat, 11am to 1pmNew
 $600,000Active4 beds 3 baths3,694 sq. ft.
$600,000Active4 beds 3 baths3,694 sq. ft.482 S 320 W, Orem, UT 84058
MLS# 2105016Listed by: NRE - New
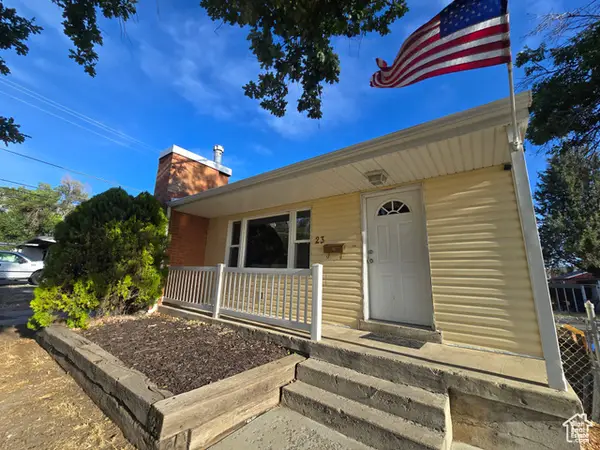 $435,000Active4 beds 2 baths2,104 sq. ft.
$435,000Active4 beds 2 baths2,104 sq. ft.23 W 450 N, Orem, UT 84057
MLS# 2104885Listed by: ALLIANCE REAL ESTATE, PLLC

