1909 W Golden Pond Way, Orem, UT 84059
Local realty services provided by:Better Homes and Gardens Real Estate Momentum
Listed by: preston hicks
Office: jason mitchell real estate utah llc.
MLS#:2103673
Source:SL
Price summary
- Price:$569,973
- Price per sq. ft.:$178.56
- Monthly HOA dues:$215
About this home
PRICE REDUCED TO $569,973 BEST VALUE IN OREM A major price drop just made this one of the best values in all of Orem. This beautifully maintained 5-bedroom, 3-bath rambler in the coveted Golden Pond @ Sleepy Ridge community offers true main-floor living, making it an exceptional choice for buyers seeking convenience, comfort, or a thoughtful downsizing option without sacrificing space or quality. Set on a quiet, private street with limited traffic, the neighborhood offers a gated-community feel-peaceful, secure, and immaculately maintained. The HOA covers exterior building insurance, full lawn and shrub care, and snow removal, giving you the independence of homeownership with the ease of low-maintenance living. Inside, you'll find tall ceilings, an open layout, a warm gas fireplace, and a bright primary suite with a walk-in closet and separate tub/shower. The kitchen and dining area flow seamlessly to the living room and out to the covered deck, creating a perfect indoor-outdoor space. The fully finished basement adds an expansive second living area-ideal for hosting, guests, hobbies, or multi-generational living. Additional highlights include: 3,192 sq ft of finished space Attached 2-car garage Full basement Stone & stucco exterior Jetted tub Blinds throughout Mature trees, full landscaping, sidewalks, and mountain views Prime access to parks, Sleepy Ridge golf, shopping, and major commuter routes Homes offering this combination of single-level living, low-maintenance lifestyle, privacy, and community appeal-especially at this price-rarely become available. Move quickly. This is the Golden Pond opportunity buyers wait for. Schedule your showing today.
Contact an agent
Home facts
- Year built:2005
- Listing ID #:2103673
- Added:189 day(s) ago
- Updated:December 20, 2025 at 08:53 AM
Rooms and interior
- Bedrooms:5
- Total bathrooms:3
- Full bathrooms:3
- Living area:3,192 sq. ft.
Heating and cooling
- Cooling:Central Air
- Heating:Forced Air, Gas: Central
Structure and exterior
- Roof:Asphalt
- Year built:2005
- Building area:3,192 sq. ft.
- Lot area:0.05 Acres
Schools
- High school:Mountain View
- Middle school:Lakeridge
- Elementary school:Vineyard
Utilities
- Water:Culinary, Water Connected
- Sewer:Sewer Connected, Sewer: Connected
Finances and disclosures
- Price:$569,973
- Price per sq. ft.:$178.56
- Tax amount:$2,014
New listings near 1909 W Golden Pond Way
- Open Sat, 10am to 12pmNew
 $650,000Active3 beds 2 baths2,730 sq. ft.
$650,000Active3 beds 2 baths2,730 sq. ft.471 E 700 N, Orem, UT 84097
MLS# 2136644Listed by: THE AGENCY SALT LAKE CITY - Open Sat, 1 to 4pmNew
 $449,900Active4 beds 2 baths2,028 sq. ft.
$449,900Active4 beds 2 baths2,028 sq. ft.1755 S Main St, Orem, UT 84058
MLS# 2136610Listed by: REAL BROKER, LLC - New
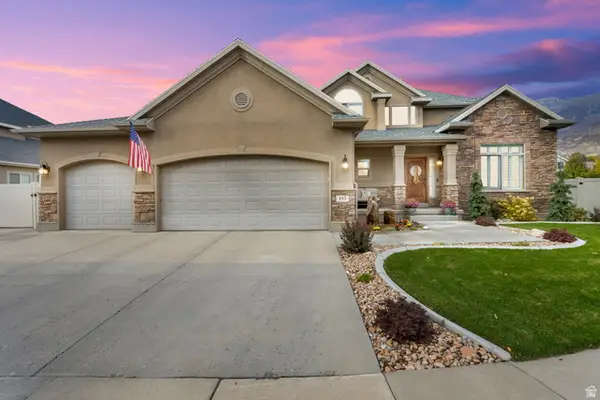 $949,000Active6 beds 4 baths4,221 sq. ft.
$949,000Active6 beds 4 baths4,221 sq. ft.193 E 1570 N, Orem, UT 84057
MLS# 2136542Listed by: CENTURY 21 EVEREST - Open Sat, 11am to 1pmNew
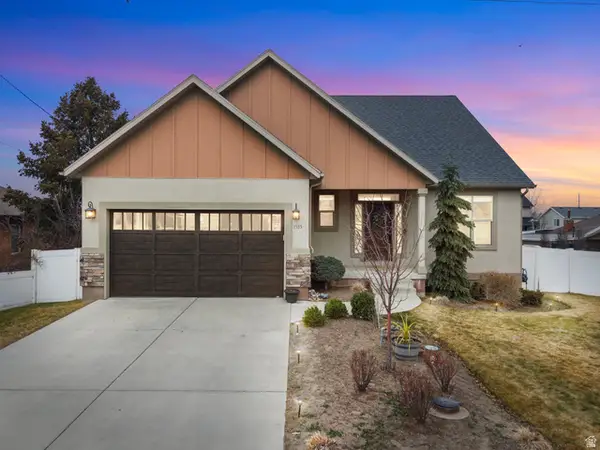 $725,000Active6 beds 4 baths4,200 sq. ft.
$725,000Active6 beds 4 baths4,200 sq. ft.1535 N 950 W, Orem, UT 84057
MLS# 2136535Listed by: THE LANCE GROUP REAL ESTATE - New
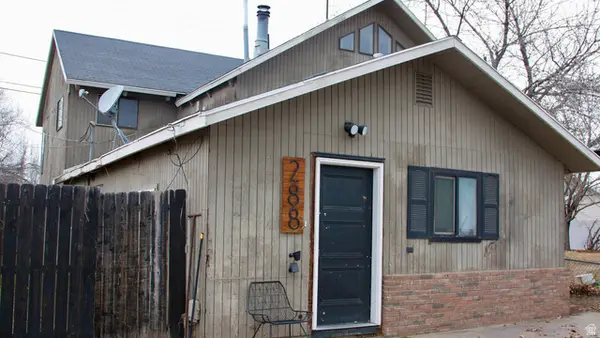 $339,999Active3 beds 2 baths2,277 sq. ft.
$339,999Active3 beds 2 baths2,277 sq. ft.288 S 800 W, Orem, UT 84058
MLS# 2136399Listed by: G - New
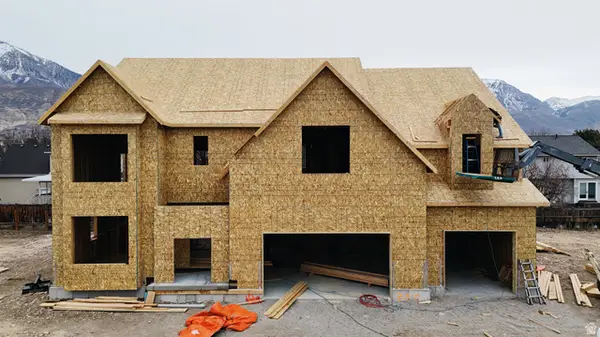 $1,324,900Active5 beds 4 baths5,540 sq. ft.
$1,324,900Active5 beds 4 baths5,540 sq. ft.1547 N 275 W #5, Orem, UT 84057
MLS# 2136400Listed by: AXIS REALTY INC - Open Fri, 6 to 8pmNew
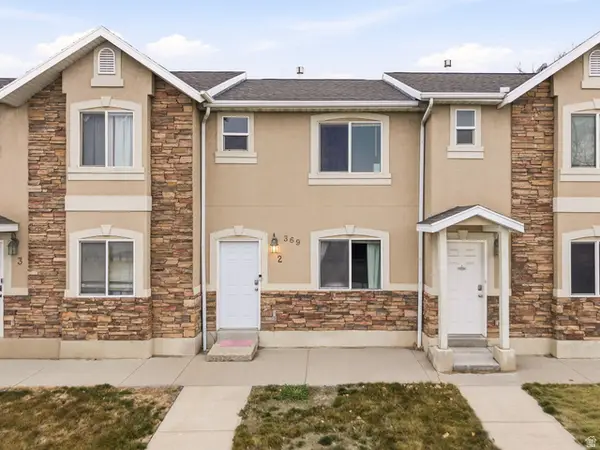 $335,000Active2 beds 2 baths1,128 sq. ft.
$335,000Active2 beds 2 baths1,128 sq. ft.369 N Main St E #2, Orem, UT 84057
MLS# 2136356Listed by: KW SOUTH VALLEY KELLER WILLIAMS - Open Sat, 11am to 2pmNew
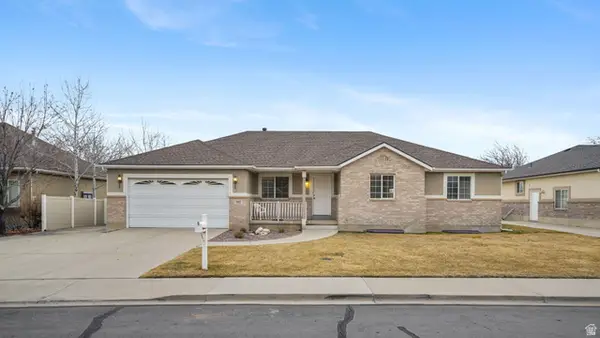 $750,000Active3 beds 3 baths3,728 sq. ft.
$750,000Active3 beds 3 baths3,728 sq. ft.551 N 900 E, Orem, UT 84097
MLS# 2136263Listed by: FATHOM REALTY (OREM) - Open Sat, 12 to 2pmNew
 $460,000Active3 beds 3 baths1,547 sq. ft.
$460,000Active3 beds 3 baths1,547 sq. ft.1924 S 1120 W, Orem, UT 84058
MLS# 2136162Listed by: KW SOUTH VALLEY KELLER WILLIAMS - New
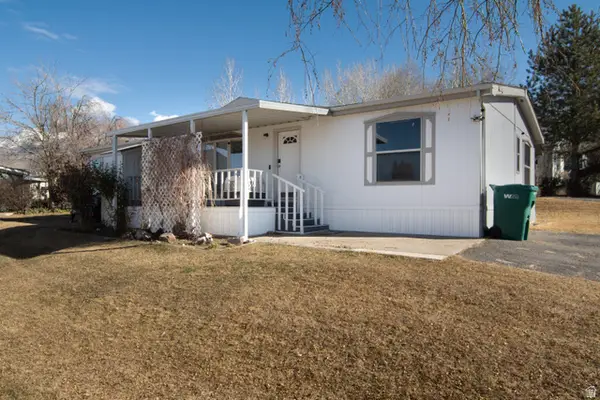 $160,000Active4 beds 2 baths1,500 sq. ft.
$160,000Active4 beds 2 baths1,500 sq. ft.1094 W 465 N, Orem, UT 84057
MLS# 2136054Listed by: RE/MAX ASSOCIATES

