2001 W Golden Pond Way, Orem, UT 84059
Local realty services provided by:Better Homes and Gardens Real Estate Momentum
Listed by: shauna h larson
Office: re/max associates
MLS#:2115093
Source:SL
Price summary
- Price:$599,900
- Price per sq. ft.:$166.82
About this home
Enjoy stunning, unobstructed views of Sleepy Ridge Golf Course and Golden Pond from this beautifully maintained 3,596 sq. ft. twin home. Designed with quality construction and thoughtful finishes, this home boasts 10-foot ceilings, 8-foot doors, granite counters, staggered tall cabinets with built-ins, and stainless-steel appliances. The open floor plan flows seamlessly for entertainment, complete with two fireplaces, two furnaces, and a walkout basement. The spacious layout includes large storage rooms in the basement and an oversized, extra-deep garage ideal for vehicles and belongings. The expansive green space surrounding the home adds to its appeal, while the HOA takes care of yard work for low-maintenance living. This rare find offers excellent price per square foot in a sought-after location. Refrigerator, washer, and dryer are included. Enjoy outdoor entertaining from your covered deck and covered patio.
Contact an agent
Home facts
- Year built:2006
- Listing ID #:2115093
- Added:77 day(s) ago
- Updated:November 15, 2025 at 09:25 AM
Rooms and interior
- Bedrooms:6
- Total bathrooms:3
- Full bathrooms:3
- Living area:3,596 sq. ft.
Heating and cooling
- Cooling:Central Air
- Heating:Forced Air, Gas: Central
Structure and exterior
- Roof:Asphalt
- Year built:2006
- Building area:3,596 sq. ft.
- Lot area:0.05 Acres
Schools
- High school:Mountain View
- Middle school:Lakeridge
- Elementary school:Vineyard
Utilities
- Water:Culinary, Water Connected
- Sewer:Sewer Connected, Sewer: Connected
Finances and disclosures
- Price:$599,900
- Price per sq. ft.:$166.82
- Tax amount:$2,683
New listings near 2001 W Golden Pond Way
- Open Fri, 4 to 6pmNew
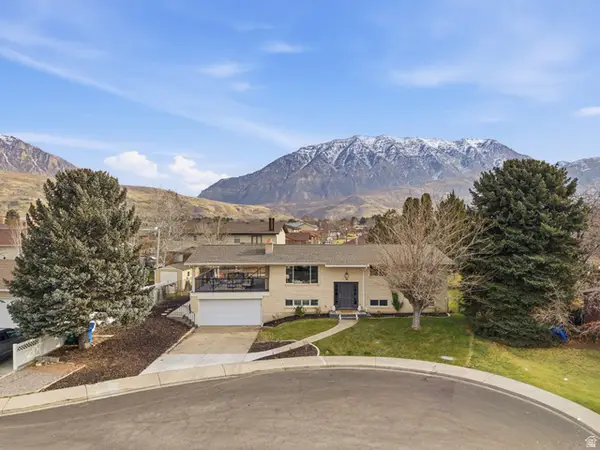 $575,000Active5 beds 3 baths2,603 sq. ft.
$575,000Active5 beds 3 baths2,603 sq. ft.880 N 510 E, Orem, UT 84097
MLS# 2127337Listed by: KW WESTFIELD - New
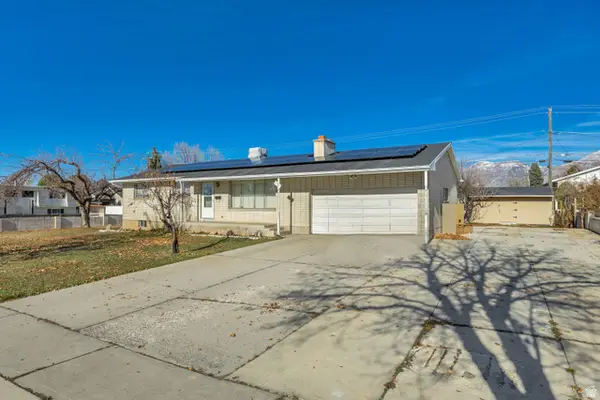 $460,000Active5 beds 3 baths2,640 sq. ft.
$460,000Active5 beds 3 baths2,640 sq. ft.490 W 400 N, Orem, UT 84057
MLS# 2127275Listed by: GORDON REAL ESTATE GROUP LLC. - New
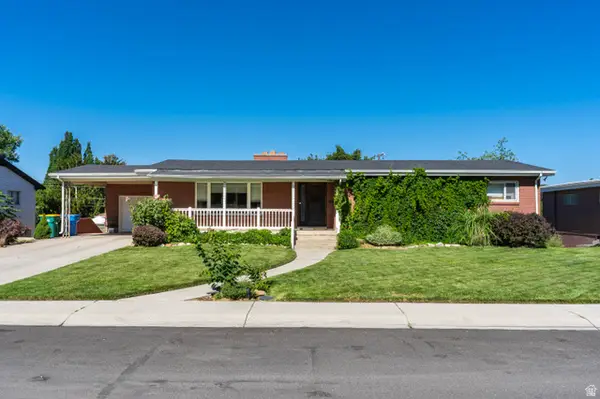 $625,000Active5 beds 2 baths3,194 sq. ft.
$625,000Active5 beds 2 baths3,194 sq. ft.560 S 500 E, Orem, UT 84097
MLS# 2127119Listed by: NEXTHOME NAVIGATOR - New
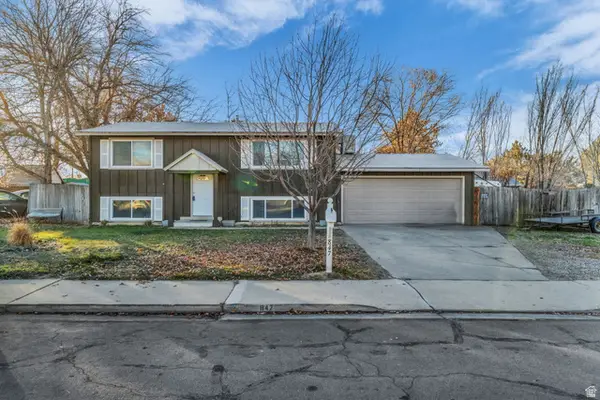 $479,900Active5 beds 2 baths1,728 sq. ft.
$479,900Active5 beds 2 baths1,728 sq. ft.847 W 630 N, Orem, UT 84057
MLS# 2127037Listed by: PNEUMA PROPERTIES LLC - New
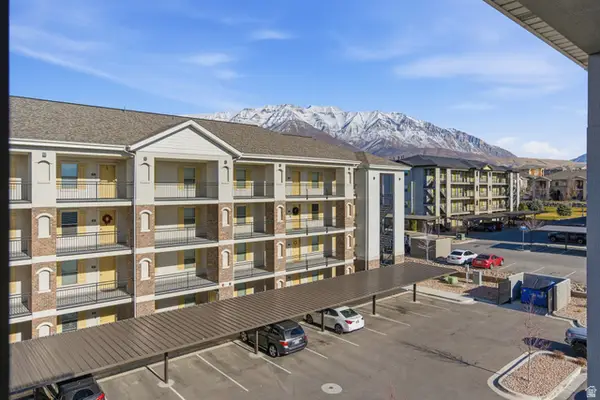 $274,900Active2 beds 1 baths845 sq. ft.
$274,900Active2 beds 1 baths845 sq. ft.1140 W 950 N #402, Orem, UT 84057
MLS# 2126977Listed by: RE/MAX ASSOCIATES - New
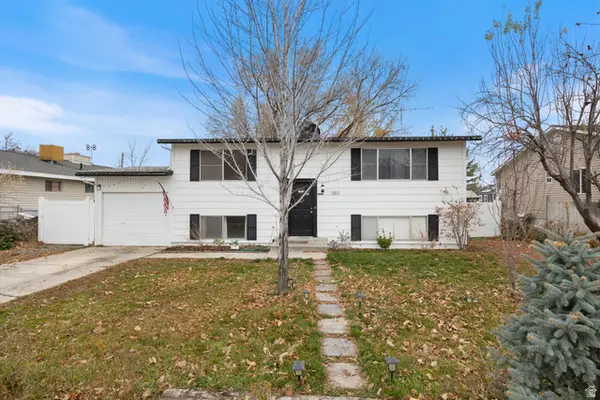 $539,900Active4 beds 2 baths1,728 sq. ft.
$539,900Active4 beds 2 baths1,728 sq. ft.380 E 1000 N, Orem, UT 84057
MLS# 2126815Listed by: ELITE PLUS REAL ESTATE, LLC - New
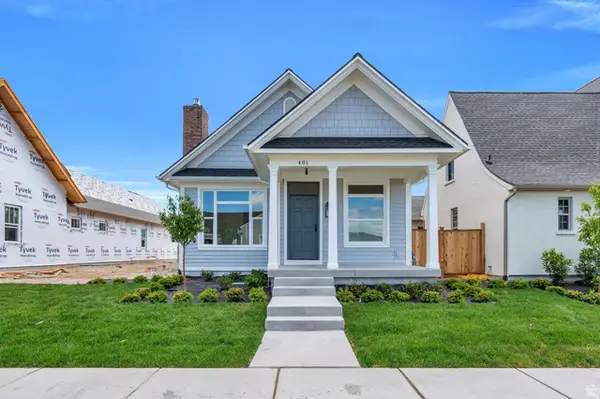 $750,000Active2 beds 3 baths3,261 sq. ft.
$750,000Active2 beds 3 baths3,261 sq. ft.481 S Main St #139, Vineyard, UT 84059
MLS# 2126623Listed by: LOTUS REAL ESTATE 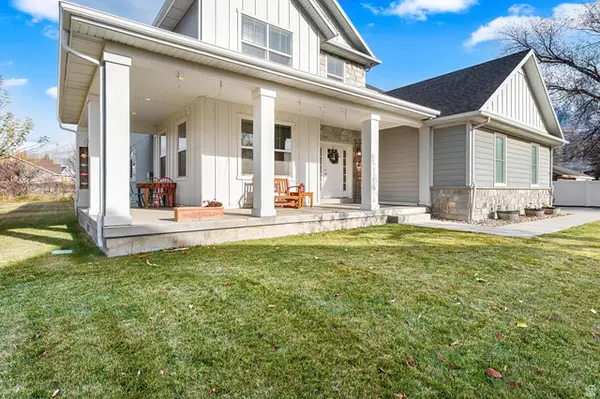 $920,000Pending6 beds 4 baths4,866 sq. ft.
$920,000Pending6 beds 4 baths4,866 sq. ft.756 S 900 E, Orem, UT 84097
MLS# 2126591Listed by: EQUITY REAL ESTATE (ADVISORS)- New
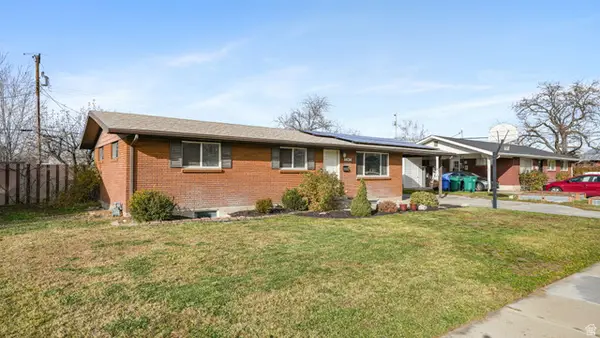 $499,900Active5 beds 3 baths2,200 sq. ft.
$499,900Active5 beds 3 baths2,200 sq. ft.1434 S 720 E, Orem, UT 84097
MLS# 2126546Listed by: FATHOM REALTY (OREM) - New
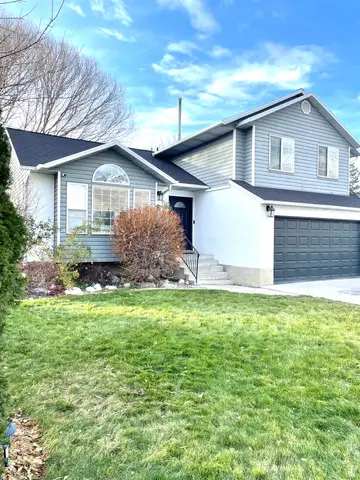 $599,000Active5 beds 4 baths2,136 sq. ft.
$599,000Active5 beds 4 baths2,136 sq. ft.1577 N Main St, Orem, UT 84057
MLS# 2126418Listed by: REALTYPATH LLC (HOME AND FAMILY)
