Local realty services provided by:Better Homes and Gardens Real Estate Momentum
2139 W 980 S,Orem, UT 84059
$749,000
- 5 Beds
- 4 Baths
- 3,518 sq. ft.
- Single family
- Pending
Listed by: jean tanner
Office: summit realty, inc.
MLS#:2111666
Source:SL
Price summary
- Price:$749,000
- Price per sq. ft.:$212.91
- Monthly HOA dues:$129
About this home
Welcome to your dream home, perfectly positioned backing the Sleepy Ridge Golf Course! This stunning property boasts a wealth of upgrades and a modern open floor plan, ideal for both comfortable living and elegant entertaining. Step inside to discover impressive vaulted ceilings that enhance the airy feel of the home. Culinary enthusiasts will fall in love with the gourmet kitchen, featuring double ovens for all your cooking needs. The spacious main suite is a true retreat, offering a luxurious custom walk-in closet designed to meet all your storage needs.Whether you're enjoying a quiet evening at home or hosting a gathering, this home is designed to accommodate your lifestyle seamlessly. Square feet as per County. Buyer and Buyer's Broker to verify all information including square footage and acreage.
Contact an agent
Home facts
- Year built:2014
- Listing ID #:2111666
- Added:137 day(s) ago
- Updated:December 20, 2025 at 08:53 AM
Rooms and interior
- Bedrooms:5
- Total bathrooms:4
- Full bathrooms:3
- Half bathrooms:1
- Living area:3,518 sq. ft.
Heating and cooling
- Cooling:Central Air
- Heating:Gas: Central
Structure and exterior
- Roof:Asphalt
- Year built:2014
- Building area:3,518 sq. ft.
- Lot area:0.06 Acres
Schools
- High school:Mountain View
- Middle school:Lakeridge
- Elementary school:Vineyard
Utilities
- Water:Culinary, Water Connected
- Sewer:Sewer Connected, Sewer: Connected
Finances and disclosures
- Price:$749,000
- Price per sq. ft.:$212.91
- Tax amount:$2,823
New listings near 2139 W 980 S
- New
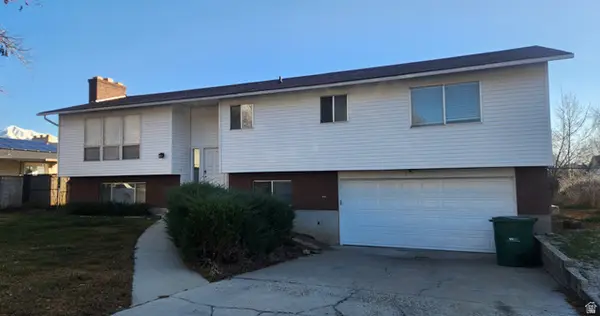 $549,000Active4 beds 3 baths2,471 sq. ft.
$549,000Active4 beds 3 baths2,471 sq. ft.531 W 1350 N, Orem, UT 84057
MLS# 2133978Listed by: PINE VALLEY REALTY - New
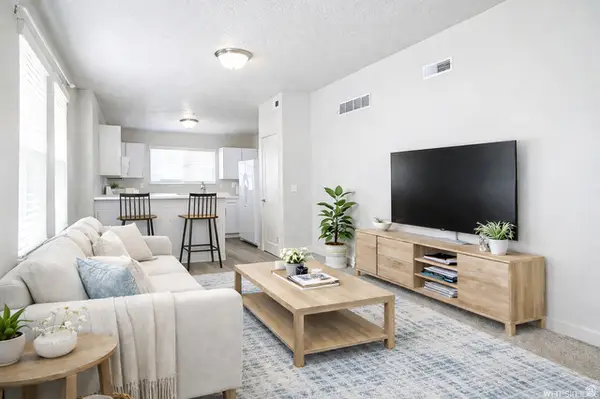 $274,900Active2 beds 1 baths790 sq. ft.
$274,900Active2 beds 1 baths790 sq. ft.1700 S Sandhill Rd #F401, Orem, UT 84058
MLS# 2133754Listed by: PRESIDIO REAL ESTATE - Open Sat, 11am to 1pmNew
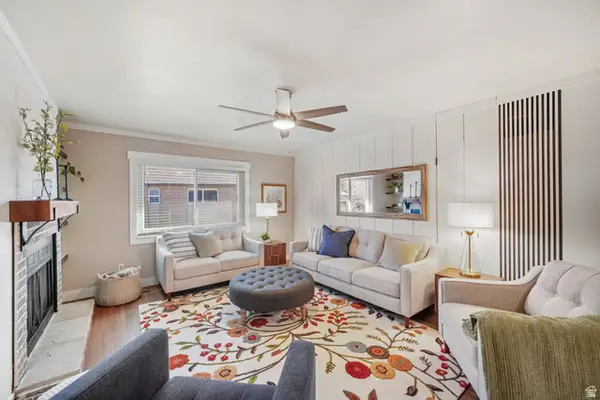 $299,900Active3 beds 1 baths1,190 sq. ft.
$299,900Active3 beds 1 baths1,190 sq. ft.1461 N Amiron Way #D, Orem, UT 84057
MLS# 2133431Listed by: CENTURY 21 HARMAN REALTY - Open Sat, 11am to 1pmNew
 $290,000Active2 beds 1 baths908 sq. ft.
$290,000Active2 beds 1 baths908 sq. ft.1037 W 1360 S, Orem, UT 84058
MLS# 2133433Listed by: PRESIDIO REAL ESTATE (SOUTH VALLEY) - New
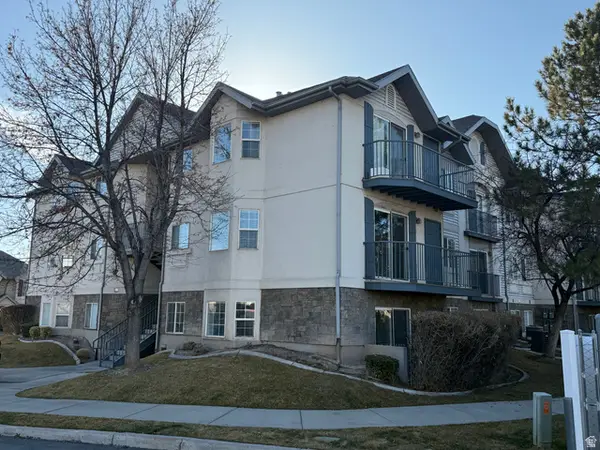 $300,000Active2 beds 2 baths1,049 sq. ft.
$300,000Active2 beds 2 baths1,049 sq. ft.1140 W 1390 S, Orem, UT 84058
MLS# 2133369Listed by: LEGACY GROUP REAL ESTATE PLLC - New
 $739,000Active5 beds 4 baths3,000 sq. ft.
$739,000Active5 beds 4 baths3,000 sq. ft.803 W 530 N, Orem, UT 84057
MLS# 2133261Listed by: BERKSHIRE HATHAWAY HOMESERVICES UTAH PROPERTIES (SALT LAKE) - Open Sat, 11am to 1pmNew
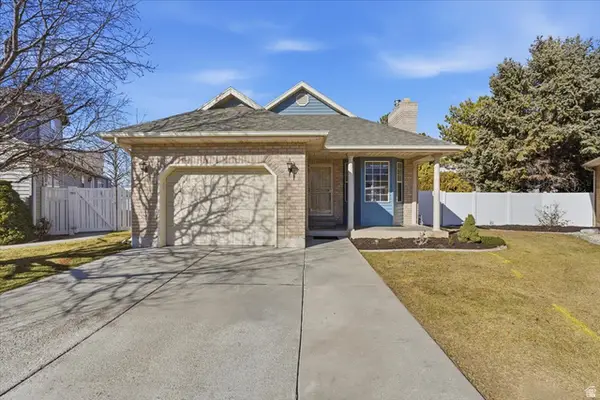 $590,000Active4 beds 3 baths2,752 sq. ft.
$590,000Active4 beds 3 baths2,752 sq. ft.64 S 320 W, Orem, UT 84058
MLS# 2133216Listed by: REAL BROKER, LLC - New
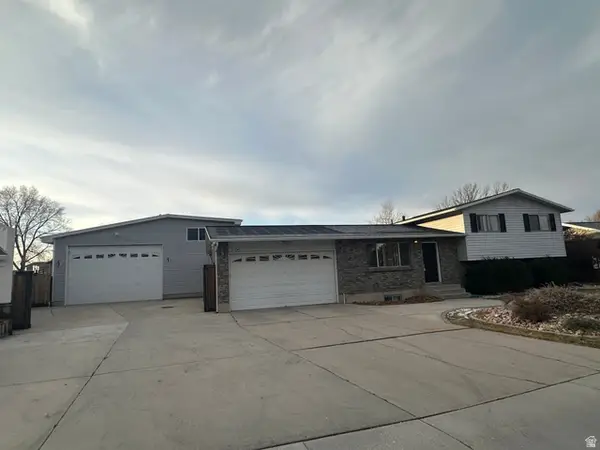 $729,000Active4 beds 2 baths2,144 sq. ft.
$729,000Active4 beds 2 baths2,144 sq. ft.651 W 1800 N, Orem, UT 84057
MLS# 2133206Listed by: TOWN & COUNTRY APOLLO PROPERTIES, LLC - New
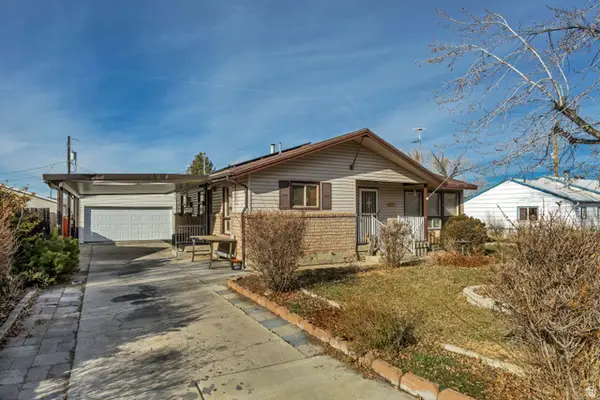 $495,000Active5 beds 3 baths2,040 sq. ft.
$495,000Active5 beds 3 baths2,040 sq. ft.353 N 600 E, Orem, UT 84097
MLS# 2133111Listed by: KW PARK CITY KELLER WILLIAMS REAL ESTATE (HEBER VALLEY BRANCH) - New
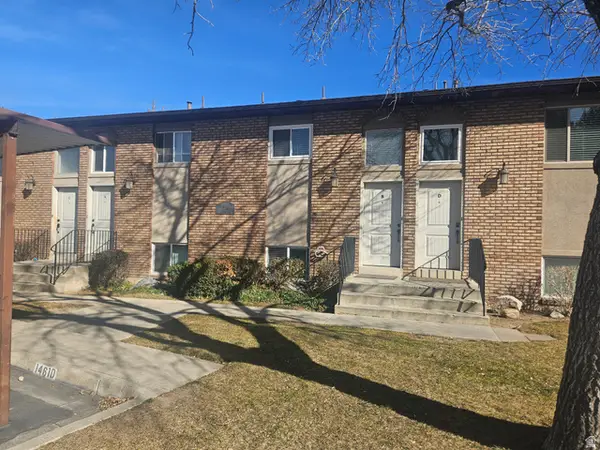 $279,900Active3 beds 1 baths1,190 sq. ft.
$279,900Active3 beds 1 baths1,190 sq. ft.1461 N Amiron Way W #B, Orem, UT 84057
MLS# 2133030Listed by: CENTURY 21 HARMAN REALTY

