511 W 40 N, Orem, UT 84057
Local realty services provided by:Better Homes and Gardens Real Estate Momentum
511 W 40 N,Orem, UT 84057
$563,500
- 4 Beds
- 3 Baths
- 2,942 sq. ft.
- Single family
- Active
Listed by:tracy thueson
Office:realty 4u, llc.
MLS#:2093934
Source:SL
Price summary
- Price:$563,500
- Price per sq. ft.:$191.54
- Monthly HOA dues:$60
About this home
Seller motivated! Beautiful Twin Home in Sought-After Mountain Rose Community. Low HOA that maintains the front and back landscaping. No age requirements or restrictions. Located just off Orem Center Street, this spacious and well-maintained twin home offers comfortable main-floor living in a quiet, friendly neighborhood designed for easy living. Bright, open-concept main floor with vaulted ceilings and abundant natural light. Cozy, private fenced patio perfect for relaxing or entertaining. New roof, new paint, new carpet, new LVP flooring in the kitchen/dining area. Fresh new sod in the backyard. Finished basement with two additional bedrooms and kitchenette ideal for guests or hobbies. Oversized two-car garage with extra storage space Don't miss this rare opportunity to own a home in one of Orem's most desirable communities. Comfort, convenience, and move in ready!
Contact an agent
Home facts
- Year built:1996
- Listing ID #:2093934
- Added:100 day(s) ago
- Updated:September 29, 2025 at 11:02 AM
Rooms and interior
- Bedrooms:4
- Total bathrooms:3
- Full bathrooms:3
- Living area:2,942 sq. ft.
Heating and cooling
- Cooling:Central Air
- Heating:Forced Air, Gas: Central
Structure and exterior
- Roof:Asphalt
- Year built:1996
- Building area:2,942 sq. ft.
- Lot area:0.1 Acres
Schools
- High school:Mountain View
- Middle school:Lakeridge
- Elementary school:Suncrest
Utilities
- Water:Culinary, Water Connected
- Sewer:Sewer Connected, Sewer: Connected, Sewer: Public
Finances and disclosures
- Price:$563,500
- Price per sq. ft.:$191.54
- Tax amount:$2,046
New listings near 511 W 40 N
- New
 $658,000Active4 beds 3 baths2,670 sq. ft.
$658,000Active4 beds 3 baths2,670 sq. ft.74 Park Ln, Orem, UT 84058
MLS# 2114347Listed by: SELLING UTAH REAL ESTATE - Open Sat, 11am to 1pmNew
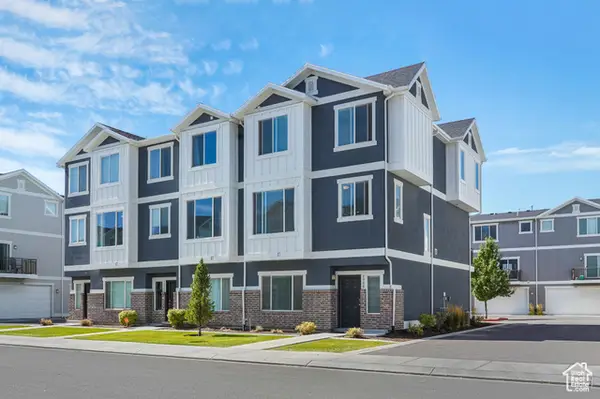 $495,000Active4 beds 4 baths2,158 sq. ft.
$495,000Active4 beds 4 baths2,158 sq. ft.1908 S 1030 W #417, Orem, UT 84057
MLS# 2114331Listed by: SURV REAL ESTATE INC - New
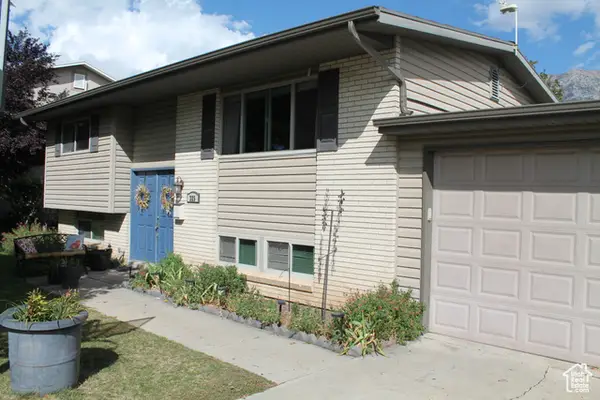 $490,000Active4 beds 2 baths1,804 sq. ft.
$490,000Active4 beds 2 baths1,804 sq. ft.325 S 1000 E, Orem, UT 84097
MLS# 2114265Listed by: DR SERVICES INC. - New
 $649,900Active5 beds 4 baths4,604 sq. ft.
$649,900Active5 beds 4 baths4,604 sq. ft.740 W 580 S, Orem, UT 84058
MLS# 2114074Listed by: BERKSHIRE HATHAWAY HOMESERVICES ELITE REAL ESTATE - New
 $279,900Active2 beds 1 baths790 sq. ft.
$279,900Active2 beds 1 baths790 sq. ft.1700 S Sandhill, Orem, UT 84058
MLS# 2113899Listed by: BERKSHIRE HATHAWAY HOMESERVICES ELITE REAL ESTATE - New
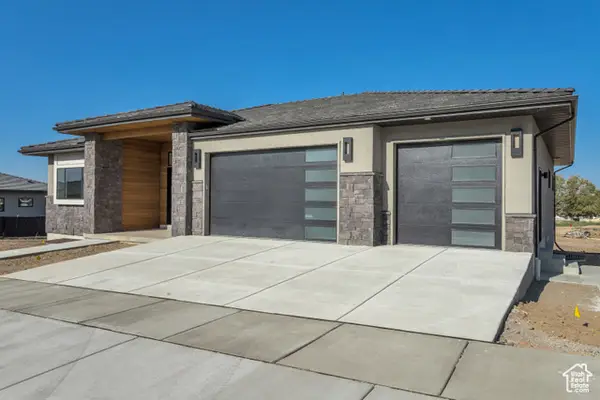 $1,490,000Active4 beds 4 baths5,330 sq. ft.
$1,490,000Active4 beds 4 baths5,330 sq. ft.713 E 1500 N #19, Orem, UT 84097
MLS# 2113905Listed by: EXP REALTY, LLC - New
 $1,480,000Active4 beds 5 baths4,639 sq. ft.
$1,480,000Active4 beds 5 baths4,639 sq. ft.1366 N 750 E #LOT 12, Orem, UT 84097
MLS# 2113871Listed by: EXP REALTY, LLC - New
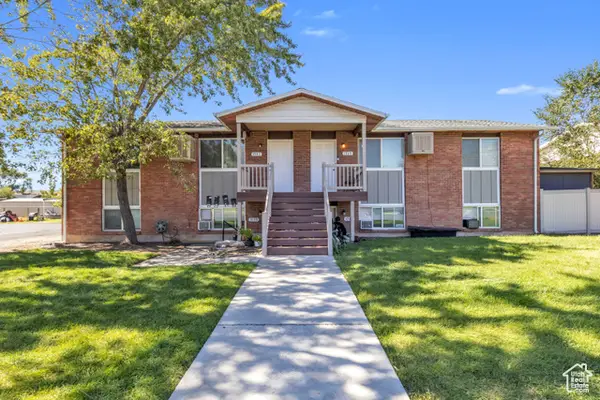 $900,000Active4 beds 8 baths3,446 sq. ft.
$900,000Active4 beds 8 baths3,446 sq. ft.1039 N 150 W, Orem, UT 84057
MLS# 2113837Listed by: CENTURY 21 UR HOME REAL ESTATE - New
 $900,000Active8 beds 4 baths3,276 sq. ft.
$900,000Active8 beds 4 baths3,276 sq. ft.1552 S 400 E, Orem, UT 84058
MLS# 2113844Listed by: CENTURY 21 UR HOME REAL ESTATE - New
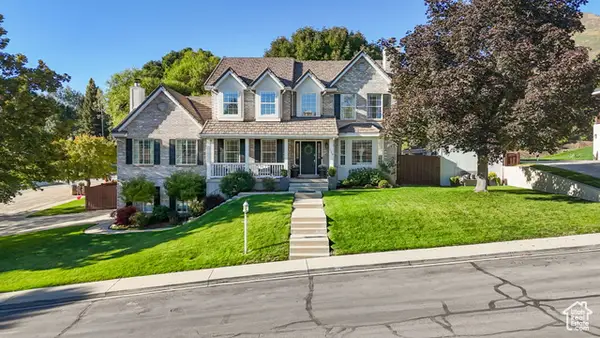 $849,999Active5 beds 4 baths3,962 sq. ft.
$849,999Active5 beds 4 baths3,962 sq. ft.629 Cherapple Cir, Orem, UT 84097
MLS# 2113812Listed by: ERA BROKERS CONSOLIDATED (UTAH COUNTY)
