526 E Heather Rd N, Orem, UT 84097
Local realty services provided by:Better Homes and Gardens Real Estate Momentum
526 E Heather Rd N,Orem, UT 84097
$545,000
- 5 Beds
- 3 Baths
- 2,622 sq. ft.
- Single family
- Active
Listed by:kathy campbell
Office:coldwell banker realty (provo-orem-sundance)
MLS#:2119452
Source:SL
Price summary
- Price:$545,000
- Price per sq. ft.:$207.86
About this home
Nestled along Heather Drive in NE Orem, this well-loved family home is ready for a new owner. With five bedrooms and an office, three baths, a large living room and family room there's room for everyone. Thoughtfully designed for accessibility, the home includes mobility accommodations, including a garage lift, transport system between levels, and an overhead bedroom-to-bath lift---all of which owner is willing to remove (repairing ceiling, floors and door frames) if buyer does not require disability support. Enjoy tranquil afternoons on the spacious covered deck with ceiling fan, or tend to the garden in the private backyard. The generous kitchen, though a bit worn, offers plenty of space for family gathering. Situated within walking distance to schools, Murdock Canal and Bonneville Shoreline trails, and the new Lindon Temple, the location offers convenience and stunning mountain views. Clean and well maintained, the SELLERS ARE OFFERING A $30,000 CREDIT to be placed in escrow at closing for the buyer to use toward updates or projects of their choice. A wonderful opportunity to make this home your own, in one of Orem's most desirable neighborhoods. Come to the open house Saturday, 10/25, from 11am to 2pm or schedule a personal tour. *Square footage taken from County records; buyer advised to verify.
Contact an agent
Home facts
- Year built:1984
- Listing ID #:2119452
- Added:1 day(s) ago
- Updated:October 26, 2025 at 03:12 PM
Rooms and interior
- Bedrooms:5
- Total bathrooms:3
- Full bathrooms:3
- Living area:2,622 sq. ft.
Heating and cooling
- Cooling:Central Air
- Heating:Gas: Central
Structure and exterior
- Roof:Asphalt
- Year built:1984
- Building area:2,622 sq. ft.
- Lot area:0.21 Acres
Schools
- High school:Timpanogos
- Middle school:Oak Canyon
- Elementary school:Northridge
Utilities
- Water:Culinary, Water Connected
- Sewer:Sewer Connected, Sewer: Connected
Finances and disclosures
- Price:$545,000
- Price per sq. ft.:$207.86
- Tax amount:$2,112
New listings near 526 E Heather Rd N
- New
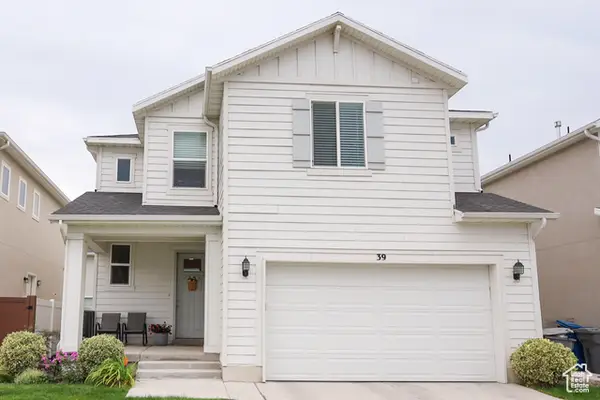 $590,000Active4 beds 3 baths3,106 sq. ft.
$590,000Active4 beds 3 baths3,106 sq. ft.39 W 510 N, Orem, UT 84059
MLS# 2119486Listed by: UTAH HOME CENTRAL - New
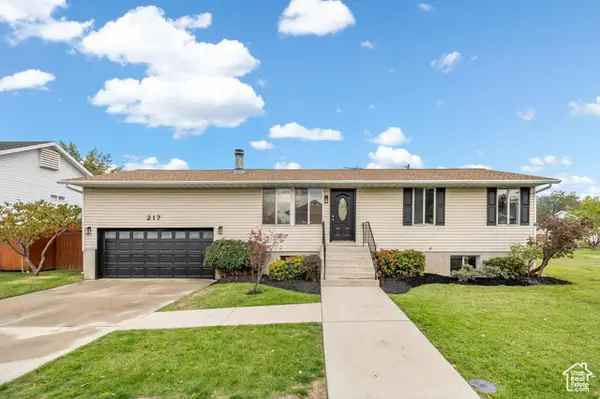 $550,000Active4 beds 2 baths2,500 sq. ft.
$550,000Active4 beds 2 baths2,500 sq. ft.217 W 900 S, Orem, UT 84058
MLS# 2119497Listed by: LAKEVIEW REALTY INC - New
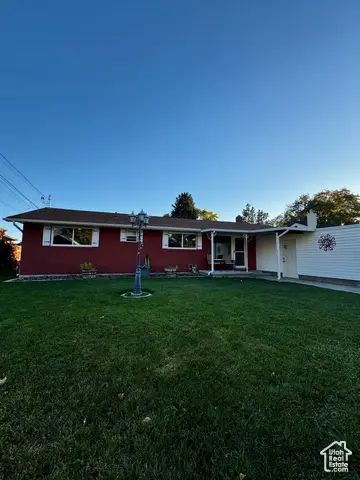 $429,000Active4 beds 1 baths1,050 sq. ft.
$429,000Active4 beds 1 baths1,050 sq. ft.532 E 650 S, Orem, UT 84097
MLS# 2119474Listed by: REALTY ONE GROUP SIGNATURE (SOUTH VALLEY) - New
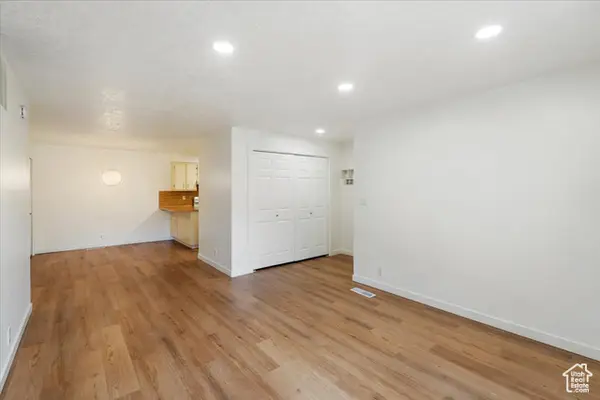 $283,500Active2 beds 2 baths1,210 sq. ft.
$283,500Active2 beds 2 baths1,210 sq. ft.263 W Garden Park Dr N, Orem, UT 84057
MLS# 2119445Listed by: REALTYPATH LLC (ADVANTAGE) - New
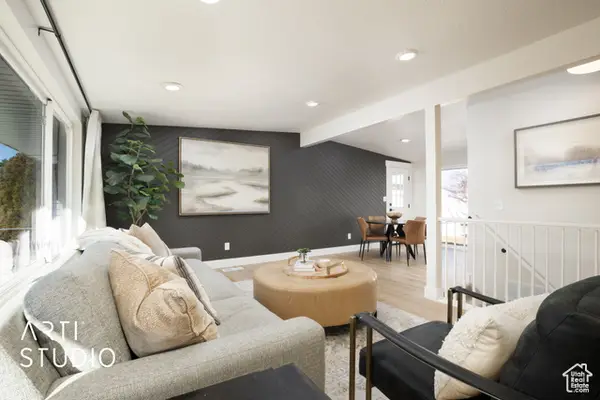 $575,000Active5 beds 3 baths2,100 sq. ft.
$575,000Active5 beds 3 baths2,100 sq. ft.471 E 34 S, Orem, UT 84097
MLS# 2119427Listed by: ERA BROKERS CONSOLIDATED (SALT LAKE) - New
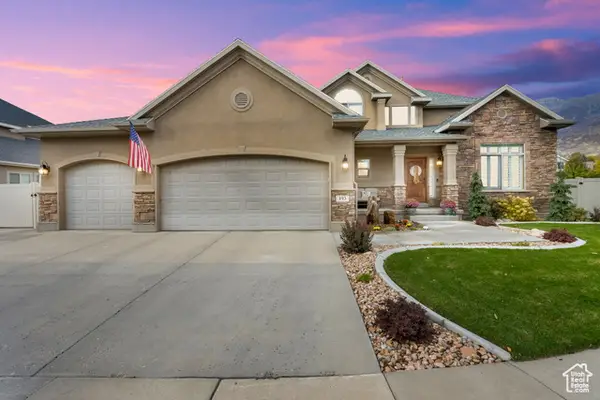 $899,000Active6 beds 4 baths4,221 sq. ft.
$899,000Active6 beds 4 baths4,221 sq. ft.193 E 1570 N, Orem, UT 84057
MLS# 2119430Listed by: CENTURY 21 EVEREST 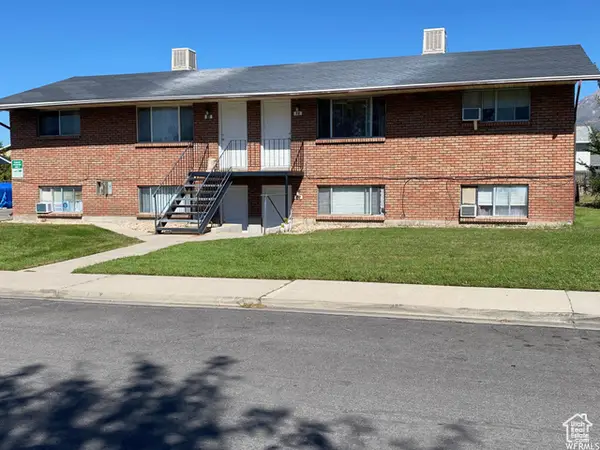 $920,000Pending8 beds 4 baths3,344 sq. ft.
$920,000Pending8 beds 4 baths3,344 sq. ft.70 W 300 S, Orem, UT 84058
MLS# 2119294Listed by: KW WESTFIELD- New
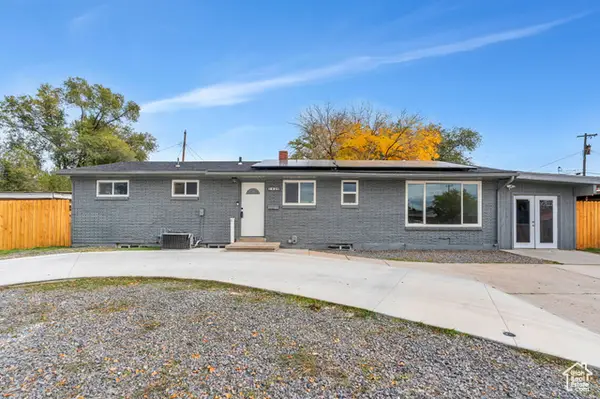 $495,000Active4 beds 3 baths2,203 sq. ft.
$495,000Active4 beds 3 baths2,203 sq. ft.1429 S 200 E, Orem, UT 84058
MLS# 2119153Listed by: KW WESTFIELD - New
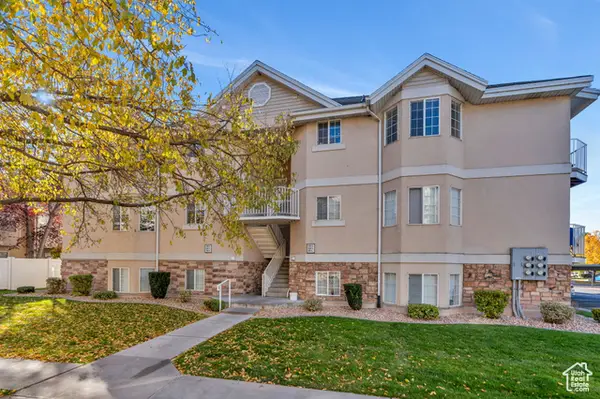 $295,000Active2 beds 2 baths1,014 sq. ft.
$295,000Active2 beds 2 baths1,014 sq. ft.1319 S 1180 W, Orem, UT 84058
MLS# 2118916Listed by: KW WESTFIELD (EXCELLENCE)
