Local realty services provided by:Better Homes and Gardens Real Estate Momentum
856 W 1840 N,Orem, UT 84057
$849,900
- 5 Beds
- 4 Baths
- 3,918 sq. ft.
- Single family
- Pending
Listed by: david pestana
Office: rise utah realty, llc.
MLS#:2118821
Source:SL
Price summary
- Price:$849,900
- Price per sq. ft.:$216.92
About this home
Turnkey Ready! All furniture and amenities (hot tub, sauna, art, beds, 100" TVs, smart locks, security, etc) can be purchased with the sale, making this the perfect move-in-ready opportunity! Inquire directly about furniture pricing. Timpanogos, Cascade, Maple Mountain, Nebo, and more. Located in one of Orem's most desirable east-side neighborhoods near Provo Canyon, Riverwoods, top-rated schools, parks, hiking/biking trails, and premier shopping/dining, this home offers both modern beauty and a convenient location. The timeless open layout features 9-ft ceilings, expansive gathering spaces, and a stunning chef's kitchen with quartz countertops, custom cabinetry, an oversized island with hidden storage, and a walk-in pantry. Levelor-style smart blinds allow you to balance privacy and panoramic mountain views in every direction. Upstairs includes generously sized bedrooms, a dedicated HVAC system, and a loft-style reading nook. The professionally landscaped backyard is a private oasis with an expansive paver patio, ground-level fire pit, and custom multi-tiered water feature - designed for year-round tranquility. Fully fenced, 3-car garage with 42-ft deep bay (boat or trailer can be put in, please be aware that the tandem of the garage has been converted into a wellness sauna area, temporarily eliminating the ability to park 3 cars inside). Pre-wired 220 line for hot tub. Impossible to replicate this view, location, yard, and layout combination. Square footage figures are provided as a courtesy estimate only and were obtained from county records. Buyer is advised to obtain an independent measurement.
Contact an agent
Home facts
- Year built:2018
- Listing ID #:2118821
- Added:100 day(s) ago
- Updated:January 30, 2026 at 09:15 AM
Rooms and interior
- Bedrooms:5
- Total bathrooms:4
- Full bathrooms:3
- Half bathrooms:1
- Living area:3,918 sq. ft.
Heating and cooling
- Cooling:Central Air
- Heating:Forced Air, Gas: Central
Structure and exterior
- Roof:Asphalt
- Year built:2018
- Building area:3,918 sq. ft.
- Lot area:0.21 Acres
Schools
- High school:Timpanogos
- Middle school:Oak Canyon
- Elementary school:Aspen
Utilities
- Water:Culinary, Water Connected
- Sewer:Sewer Connected, Sewer: Connected, Sewer: Public
Finances and disclosures
- Price:$849,900
- Price per sq. ft.:$216.92
- Tax amount:$3,516
New listings near 856 W 1840 N
- New
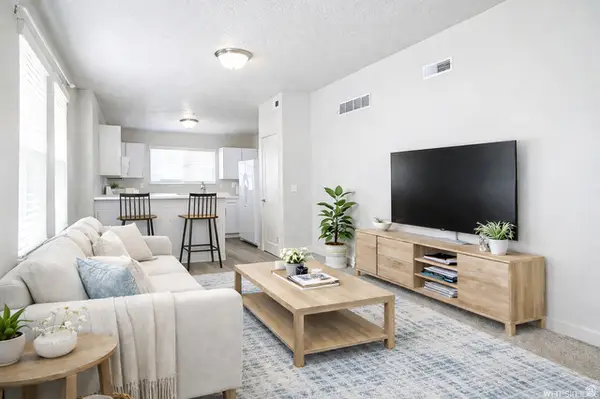 $274,900Active2 beds 1 baths790 sq. ft.
$274,900Active2 beds 1 baths790 sq. ft.1700 S Sandhill Rd #F401, Orem, UT 84058
MLS# 2133754Listed by: PRESIDIO REAL ESTATE - Open Sat, 11am to 1pmNew
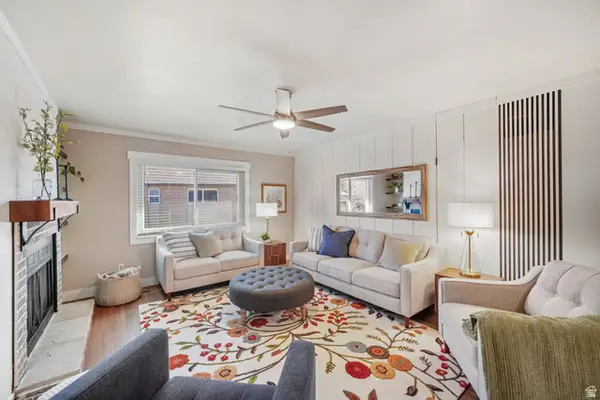 $299,900Active3 beds 1 baths1,190 sq. ft.
$299,900Active3 beds 1 baths1,190 sq. ft.1461 N Amiron Way #D, Orem, UT 84057
MLS# 2133431Listed by: CENTURY 21 HARMAN REALTY - Open Sat, 11am to 1pmNew
 $290,000Active2 beds 1 baths908 sq. ft.
$290,000Active2 beds 1 baths908 sq. ft.1037 W 1360 S, Orem, UT 84058
MLS# 2133433Listed by: PRESIDIO REAL ESTATE (SOUTH VALLEY) - New
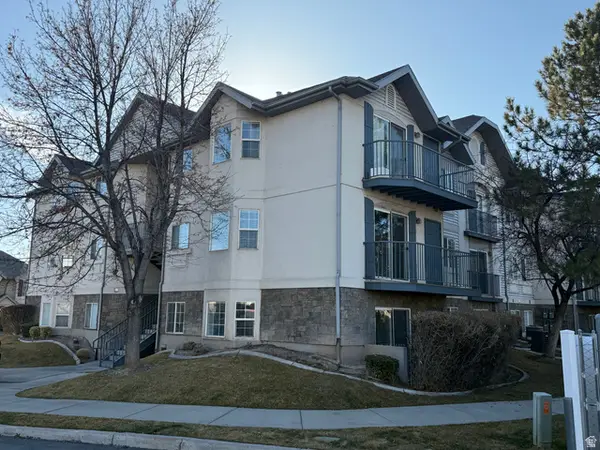 $300,000Active2 beds 2 baths1,049 sq. ft.
$300,000Active2 beds 2 baths1,049 sq. ft.1140 W 1390 S, Orem, UT 84058
MLS# 2133369Listed by: LEGACY GROUP REAL ESTATE PLLC - New
 $739,000Active5 beds 4 baths3,000 sq. ft.
$739,000Active5 beds 4 baths3,000 sq. ft.803 W 530 N, Orem, UT 84057
MLS# 2133261Listed by: BERKSHIRE HATHAWAY HOMESERVICES UTAH PROPERTIES (SALT LAKE) - Open Sat, 11am to 1pmNew
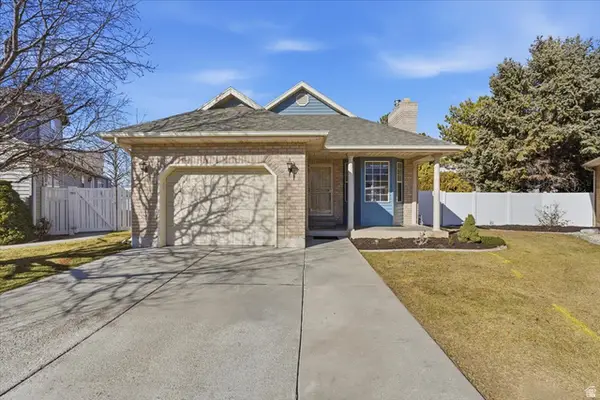 $590,000Active4 beds 3 baths2,752 sq. ft.
$590,000Active4 beds 3 baths2,752 sq. ft.64 S 320 W, Orem, UT 84058
MLS# 2133216Listed by: REAL BROKER, LLC - New
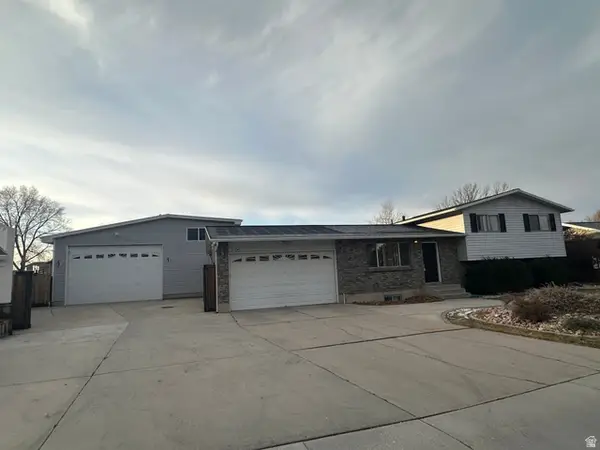 $729,000Active4 beds 2 baths2,144 sq. ft.
$729,000Active4 beds 2 baths2,144 sq. ft.651 W 1800 N, Orem, UT 84057
MLS# 2133206Listed by: TOWN & COUNTRY APOLLO PROPERTIES, LLC - New
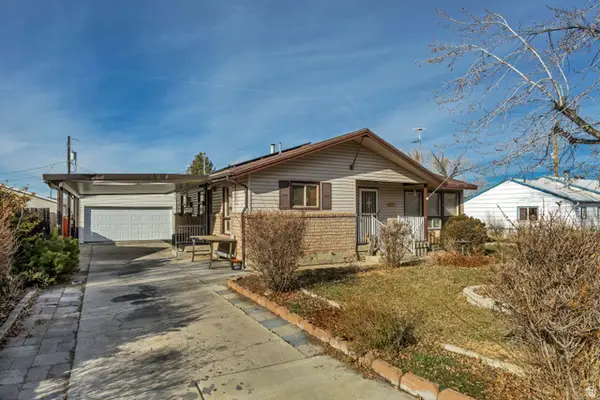 $495,000Active5 beds 3 baths2,040 sq. ft.
$495,000Active5 beds 3 baths2,040 sq. ft.353 N 600 E, Orem, UT 84097
MLS# 2133111Listed by: KW PARK CITY KELLER WILLIAMS REAL ESTATE (HEBER VALLEY BRANCH) - New
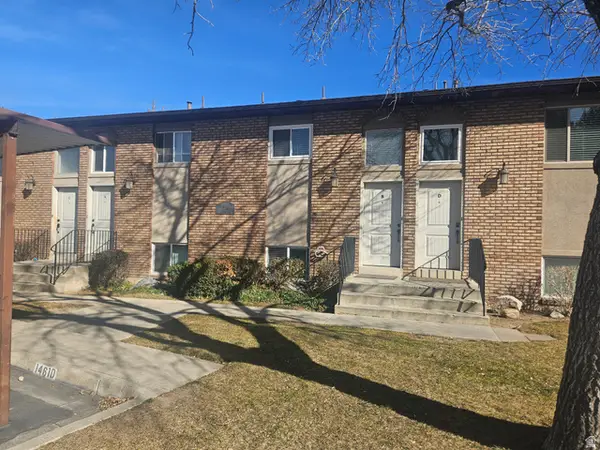 $279,900Active3 beds 1 baths1,190 sq. ft.
$279,900Active3 beds 1 baths1,190 sq. ft.1461 N Amiron Way W #B, Orem, UT 84057
MLS# 2133030Listed by: CENTURY 21 HARMAN REALTY - New
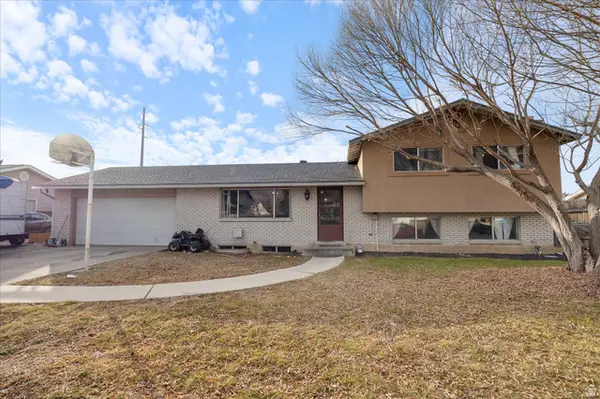 $635,000Active6 beds 3 baths2,464 sq. ft.
$635,000Active6 beds 3 baths2,464 sq. ft.372 E 1165 N, Orem, UT 84057
MLS# 2132803Listed by: COGSWELL REAL ESTATE, LLC

