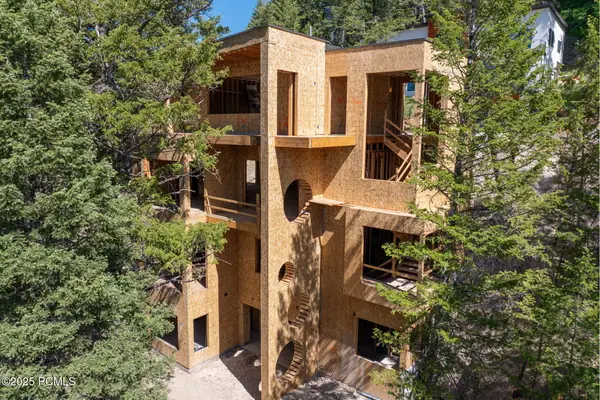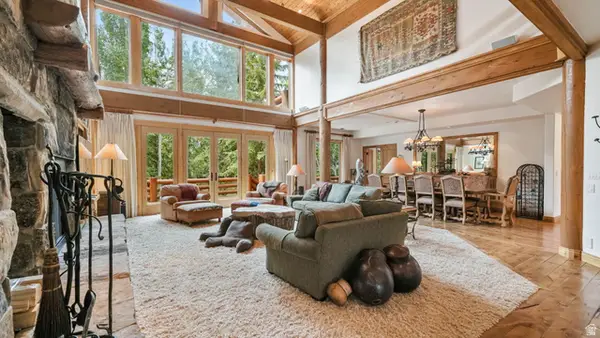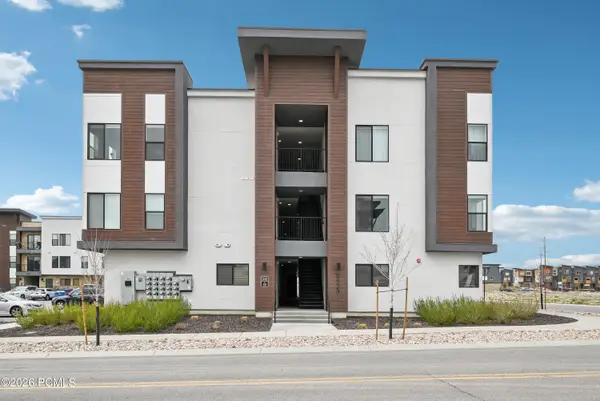10098 N Himmel Court, Park City, UT 84060
Local realty services provided by:Better Homes and Gardens Real Estate Momentum
Listed by: chris maddox
Office: summit sotheby's international realty (heber)
MLS#:12503766
Source:UT_PCBR
Price summary
- Price:$13,995,000
- Price per sq. ft.:$1,742.62
About this home
Welcome to 10098 N Himmel Court, a stunning new construction residence in the exclusive Velvaere ski community at Deer Valley East Village-Park City's newest hub for world-class skiing, dining, and year-round recreation. Situated on a rare ski-in/ski-out 0.92-acre parcel at the end of a quiet cul-de-sac, this 8,031 sq ft mountain retreat offers the ultimate in luxury, convenience, and design. Thoughtfully designed by The Curtis Group, expertly built by H2 Homes, and elegantly styled by Olsen Home Design, every detail of this home reflects quality and craftsmanship. The open-concept floor plan features two spacious bedroom suites on the main level and four additional bedrooms on the lower level, including a dedicated bunk room-all with private en-suite bathrooms, perfect for hosting family and guests. An expansive layout flows effortlessly into outdoor living spaces, including a generous back deck and a covered patio with a hot tub-ideal for soaking in the surrounding alpine beauty. Enjoy stunning views of the Jordanelle Reservoir while entertaining or unwinding after a day on the slopes. The lower level is designed for fun and relaxation with a large rec room and wet bar, a home theater, a fitness area, and a dedicated ski room with built-in storage-perfect for après-ski gatherings. With direct ski access and a premier location in Deer Valley's newest village, this rare offering blends elevated mountain living with unparalleled access to Utah's most exciting resort destination.
Contact an agent
Home facts
- Year built:2026
- Listing ID #:12503766
- Added:155 day(s) ago
- Updated:January 23, 2026 at 04:16 PM
Rooms and interior
- Bedrooms:6
- Total bathrooms:8
- Full bathrooms:6
- Half bathrooms:2
- Living area:8,031 sq. ft.
Heating and cooling
- Cooling:Air Conditioning
- Heating:Boiler, Forced Air, Natural Gas, Radiant Floor
Structure and exterior
- Roof:Metal
- Year built:2026
- Building area:8,031 sq. ft.
- Lot area:0.92 Acres
Utilities
- Water:Private
- Sewer:Public Sewer
Finances and disclosures
- Price:$13,995,000
- Price per sq. ft.:$1,742.62
- Tax amount:$424 (2024)
New listings near 10098 N Himmel Court
- New
 $7,700,000Active5 beds 6 baths5,293 sq. ft.
$7,700,000Active5 beds 6 baths5,293 sq. ft.21 Silver Dollar Dr, Park City, UT 84060
MLS# 2132394Listed by: BERKSHIRE HATHAWAY HOMESERVICES UTAH PROPERTIES (SADDLEVIEW) - New
 $295,000Active1 beds 1 baths250 sq. ft.
$295,000Active1 beds 1 baths250 sq. ft.1940 Prospector Avenue #408, Park City, UT 84060
MLS# 12600245Listed by: SUMMIT SOTHEBY'S INTERNATIONAL REALTY - New
 $7,700,000Active5 beds 6 baths5,293 sq. ft.
$7,700,000Active5 beds 6 baths5,293 sq. ft.21 Silver Dollar Road, Park City, UT 84060
MLS# 12600242Listed by: BHHS UTAH PROPERTIES - SV - Open Sat, 12 to 3pmNew
 $1,275,000Active2 beds 3 baths1,586 sq. ft.
$1,275,000Active2 beds 3 baths1,586 sq. ft.5974 Park Lane #Unit 85, Park City, UT 84098
MLS# 12600239Listed by: CHRISTIE'S INT. RE VUE - New
 $5,000,000Active5 beds 7 baths6,355 sq. ft.
$5,000,000Active5 beds 7 baths6,355 sq. ft.3460 Sun Ridge Drive, Park City, UT 84060
MLS# 12600230Listed by: EXP REALTY, LLC (PARK CITY) - Open Sun, 12 to 2pm
 $3,500,000Active4 beds 4 baths4,636 sq. ft.
$3,500,000Active4 beds 4 baths4,636 sq. ft.115 St Moritz Terrace, Park City, UT 84098
MLS# 12504194Listed by: RE/MAX ASSOCIATES (UTAH COUNTY) - New
 $5,000,000Active5 beds 7 baths6,355 sq. ft.
$5,000,000Active5 beds 7 baths6,355 sq. ft.3460 Sun Ridge Dr, Deer Valley, UT 84060
MLS# 2132275Listed by: EXP REALTY, LLC (PARK CITY) - New
 $1,695,000Active8 beds 5 baths4,138 sq. ft.
$1,695,000Active8 beds 5 baths4,138 sq. ft.6815 Serviceberry Dr, Park City, UT 84098
MLS# 2132191Listed by: FATHOM REALTY (OREM) - New
 $465,000Active-- beds 1 baths564 sq. ft.
$465,000Active-- beds 1 baths564 sq. ft.6523 Serviceberry Drive #A304, Park City, UT 84098
MLS# 12600223Listed by: KW PARK CITY KELLER WILLIAMS REAL ESTATE - New
 $5,400,000Active5 beds 5 baths5,072 sq. ft.
$5,400,000Active5 beds 5 baths5,072 sq. ft.2730 E Bitter Brush Drive, Park City, UT 84098
MLS# 12600217Listed by: WINDERMERE REAL ESTATE-MERGED
