10139 Summit View Dr, Park City, UT 84060
Local realty services provided by:Better Homes and Gardens Real Estate Momentum
Listed by: henry (hank) mastain, bill ligety
Office: summit sotheby's international realty
MLS#:2124700
Source:SL
Price summary
- Price:$13,950,000
- Price per sq. ft.:$1,336.33
- Monthly HOA dues:$1,000
About this home
This home enjoys effortless ski access onto a groomed private trail in Deer Crest, a gated community at Deer Valley® that is ideally positioned for convenient access to downtown Park City and the new East Village. Inside, the views are fantastic and look south to Bald Mountain and southeast to brand-new ski runs and chairlifts that are opening this season as part of the resort's massive expansion. An elevator provides main-level living which includes the ski room where your friends can ski-in for hot chocolates and aprés. This home is ideal for entertaining with over 10,000 square feet, seven en-suite bedrooms thoughtfully arranged for privacy, and with a lower level family room and theater tucked-away so you won't be disturbed if your kids and their friends are getting rowdy. Notable features include radiantly-heated floors, heated driveway, central air conditioning, temperature-controlled wine room, sauna, five indoor fireplaces, and two heated outdoor patios. The south-facing patio is a fabulous spot to take in the views and have s'mores gathered around the fire pit. Designed by KA Architecture from Bozeman and built in 2013 by McNulty Construction known for expert craftsmanship. Deer Crest allows short term rentals with a 7 day minimum, however this home has never been rented. An Amenity Park with a tennis court and two pickleball courts is under construction and there are excellent summertime trails for hiking and mountain biking served by Deer Valley® chairlifts. An additional benefit of living here is that you can reach the Salt Lake International Airport with no stop lights or traffic. There is also a private airport nearby in the Heber Valley. Shown by appointment only.
Contact an agent
Home facts
- Year built:2013
- Listing ID #:2124700
- Added:90 day(s) ago
- Updated:February 25, 2026 at 12:07 PM
Rooms and interior
- Bedrooms:7
- Total bathrooms:9
- Full bathrooms:2
- Half bathrooms:1
- Living area:10,439 sq. ft.
Heating and cooling
- Cooling:Central Air
- Heating:Forced Air, Gas: Radiant, Hydronic, Radiant Floor
Structure and exterior
- Roof:Composition
- Year built:2013
- Building area:10,439 sq. ft.
- Lot area:0.79 Acres
Schools
- High school:Wasatch
- Middle school:Wasatch
- Elementary school:Heber Valley
Utilities
- Water:Culinary, Water Connected
- Sewer:Sewer Connected, Sewer: Connected, Sewer: Public
Finances and disclosures
- Price:$13,950,000
- Price per sq. ft.:$1,336.33
- Tax amount:$94,316
New listings near 10139 Summit View Dr
- New
 $6,388,000Active8 beds 10 baths3,925 sq. ft.
$6,388,000Active8 beds 10 baths3,925 sq. ft.301 Ontario Avenue, Park City, UT 84060
MLS# 12600696Listed by: SUMMIT REALTY, INC. - New
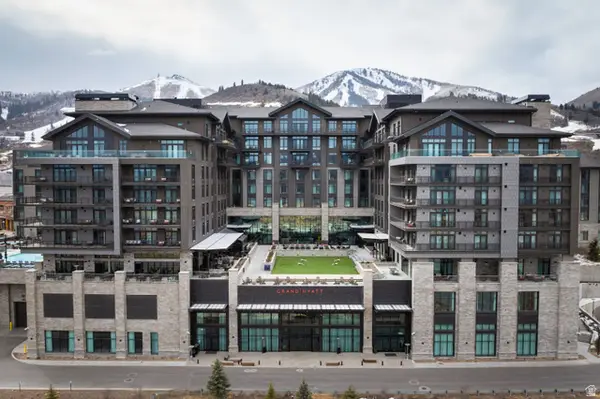 $2,800,000Active2 beds 2 baths1,177 sq. ft.
$2,800,000Active2 beds 2 baths1,177 sq. ft.1702 W Glencoe Mountain Way #7048, Park City, UT 84060
MLS# 2137682Listed by: CHRISTIES INTERNATIONAL REAL ESTATE VUE - Open Wed, 11am to 2pmNew
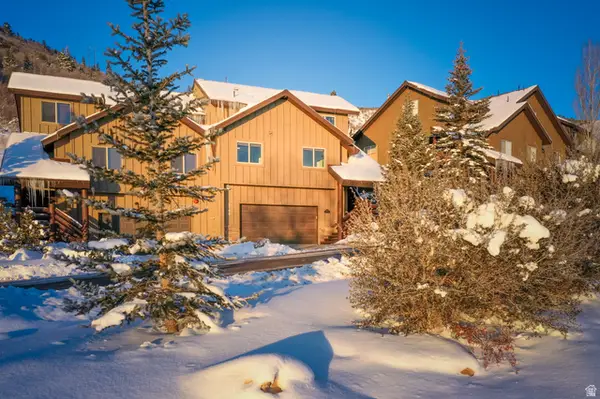 $1,350,000Active3 beds 2 baths1,968 sq. ft.
$1,350,000Active3 beds 2 baths1,968 sq. ft.5100 Cove Canyon Dr #B, Park City, UT 84098
MLS# 2139103Listed by: WINDERMERE REAL ESTATE (PARK AVE) - New
 $1,775,000Active4 beds 3 baths4,315 sq. ft.
$1,775,000Active4 beds 3 baths4,315 sq. ft.9106 N Upper Lando Ln, Park City, UT 84098
MLS# 2139134Listed by: SUMMIT SOTHEBY'S INTERNATIONAL REALTY - New
 $6,388,000Active8 beds 10 baths3,925 sq. ft.
$6,388,000Active8 beds 10 baths3,925 sq. ft.301 Ontario Ave, Park City, UT 84060
MLS# 2139157Listed by: SUMMIT REALTY, INC. - New
 $3,800,000Active6 beds 5 baths5,847 sq. ft.
$3,800,000Active6 beds 5 baths5,847 sq. ft.1355 Golden Way, Park City, UT 84060
MLS# 2139037Listed by: SUMMIT SOTHEBY'S INTERNATIONAL REALTY - Open Wed, 2 to 5pmNew
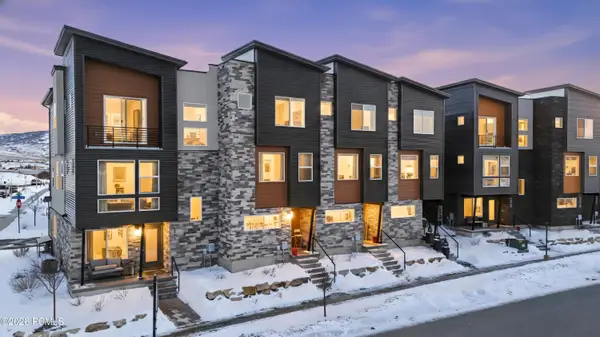 $845,000Active4 beds 3 baths1,772 sq. ft.
$845,000Active4 beds 3 baths1,772 sq. ft.6785 N Silver Creek Drive, Park City, UT 84098
MLS# 12600677Listed by: WINDERMERE RE UTAH - PARK AVE - New
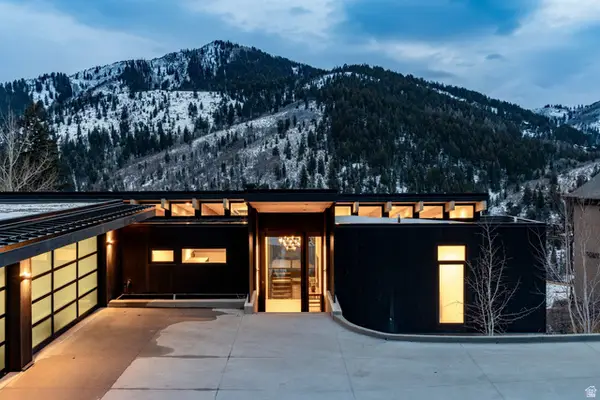 $5,400,000Active5 beds 6 baths5,883 sq. ft.
$5,400,000Active5 beds 6 baths5,883 sq. ft.7331 Pine Ridge Dr, Park City, UT 84098
MLS# 2138916Listed by: SUMMIT SOTHEBY'S INTERNATIONAL REALTY - New
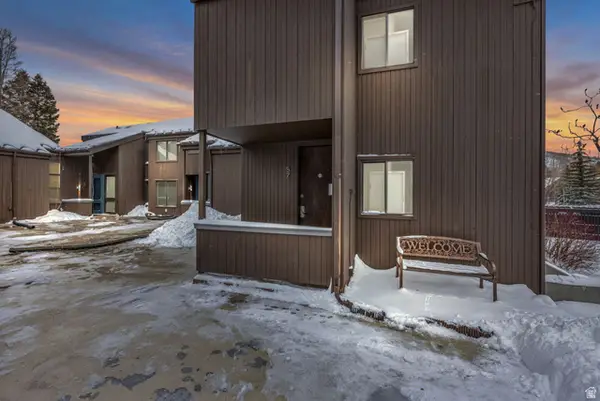 $995,000Active1 beds 2 baths972 sq. ft.
$995,000Active1 beds 2 baths972 sq. ft.1540 Three Kings Dr #57, Park City, UT 84060
MLS# 2138887Listed by: ENGEL & VOLKERS PARK CITY - Open Wed, 1 to 5pmNew
 $6,995,000Active6 beds 8 baths7,112 sq. ft.
$6,995,000Active6 beds 8 baths7,112 sq. ft.3566 Aspen Camp Loop, Park City, UT 84098
MLS# 12600670Listed by: BHHS UTAH PROPERTIES - SV

