1015 Norfolk Ave, Park City, UT 84060
Local realty services provided by:Better Homes and Gardens Real Estate Momentum
Listed by: michael lapay, anne cashiola
Office: summit sotheby's international realty
MLS#:2107013
Source:SL
Price summary
- Price:$4,190,000
- Price per sq. ft.:$1,878.08
About this home
Old Town, Park City – Stylishly Remodeled & Move-In Ready, Privacy, sophistication, attention to detail, and elevated design define this exceptional Park City Town charmer. Thoughtfully remodeled throughout, this home blends character with modern luxury in one of Park City’s most coveted locations. From the moment you enter, you are drawn to the refined finishes, custom design elements, and well-planned spaces. The great room makes a striking impression with grand white oak flooring, a statement fireplace, and expansive windows that flood the space with natural light—creating a warm, intimate setting perfect for both everyday living and entertaining. The kitchen features Café by GE appliances, stunning quartzite countertops, a classic farm sink, reverse osmosis water system, and generous prep space—designed to meet the needs of any culinary enthusiast. The upper level is dedicated entirely to the private primary suite, offering a peaceful retreat with vaulted ceilings, abundant windows, a custom walk-in closet, and laundry. Guest bedrooms feature en-suite bathrooms adorned with designer fixtures, intricate tile work. Additional highlights of this home include an expanded covered deck, radiant in-floor heating, a whole-house humidifier, durable 40-year metal roof, a separate lower-level laundry room, and multiple storage areas for year-round convenience. Perfectly positioned just steps from Park City’s iconic Old Town Lift, world-class dining, and charming stores, this turn-key home offers unbeatable access to the slopes and the vibrant lifestyle of Old Town. A rare opportunity to own a sophisticated mountain retreat that’s truly move-in ready.
Contact an agent
Home facts
- Year built:2004
- Listing ID #:2107013
- Added:143 day(s) ago
- Updated:January 13, 2026 at 12:03 PM
Rooms and interior
- Bedrooms:3
- Total bathrooms:3
- Full bathrooms:2
- Living area:2,231 sq. ft.
Heating and cooling
- Heating:Forced Air, Radiant Floor
Structure and exterior
- Roof:Metal
- Year built:2004
- Building area:2,231 sq. ft.
- Lot area:0.04 Acres
Schools
- High school:Park City
- Middle school:Ecker Hill
- Elementary school:McPolin
Utilities
- Water:Culinary, Private, Water Connected
- Sewer:Sewer Connected, Sewer: Connected
Finances and disclosures
- Price:$4,190,000
- Price per sq. ft.:$1,878.08
- Tax amount:$7,457
New listings near 1015 Norfolk Ave
- New
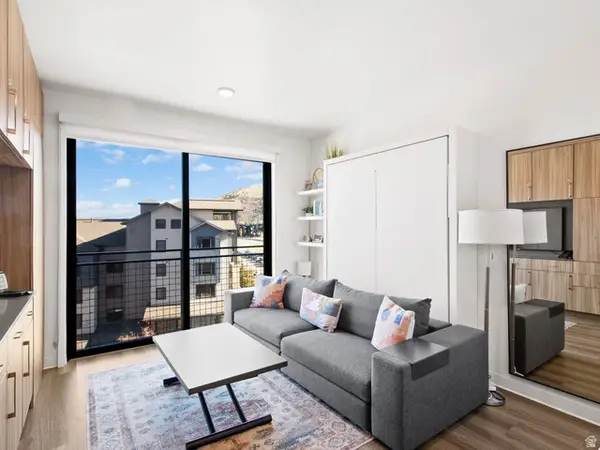 $385,000Active-- beds 1 baths294 sq. ft.
$385,000Active-- beds 1 baths294 sq. ft.2670 Canyons Resort Dr #405, Park City, UT 84098
MLS# 2130338Listed by: BERKSHIRE HATHAWAY HOMESERVICES UTAH PROPERTIES (SADDLEVIEW) - New
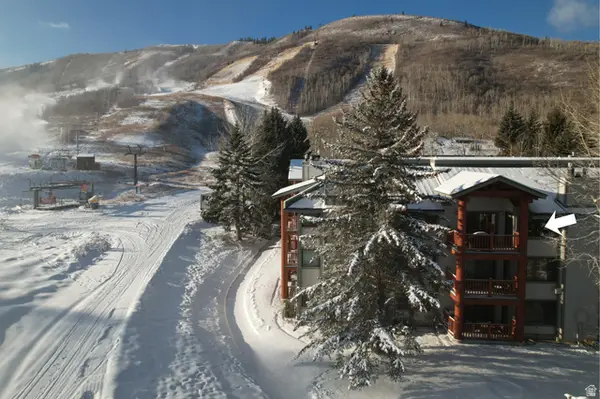 $1,795,000Active2 beds 3 baths1,354 sq. ft.
$1,795,000Active2 beds 3 baths1,354 sq. ft.401 Silver King Dr #73, Park City, UT 84060
MLS# 2130330Listed by: KW PARK CITY KELLER WILLIAMS REAL ESTATE - New
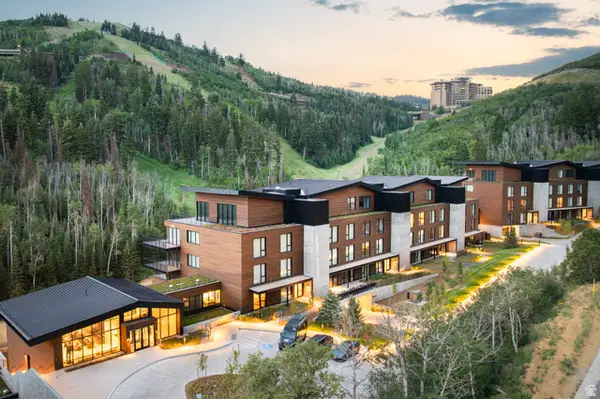 $6,489,000Active3 beds 4 baths2,589 sq. ft.
$6,489,000Active3 beds 4 baths2,589 sq. ft.3267 W Deer Hollow Rd #2503, Park City, UT 84060
MLS# 2130317Listed by: CHRISTIES INTERNATIONAL REAL ESTATE VUE 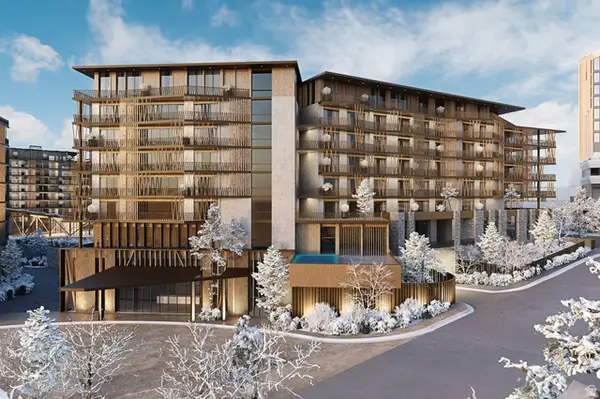 $2,775,000Pending2 beds 2 baths1,287 sq. ft.
$2,775,000Pending2 beds 2 baths1,287 sq. ft.1601 W Glencoe Mountain Way #2203, Park City, UT 84060
MLS# 2130257Listed by: SUMMIT SOTHEBY'S INTERNATIONAL REALTY- Open Wed, 10am to 1pmNew
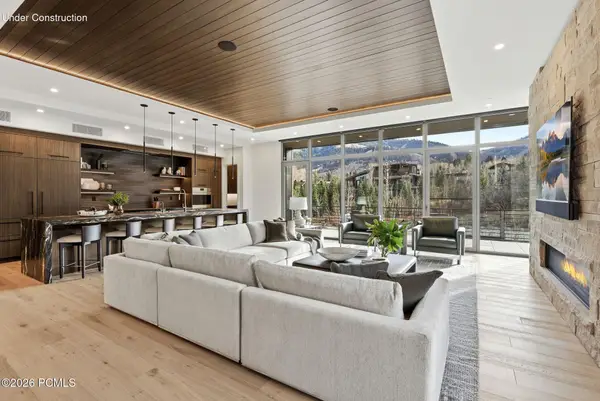 $7,895,000Active5 beds 7 baths4,846 sq. ft.
$7,895,000Active5 beds 7 baths4,846 sq. ft.2306 W Red Pine Road #3, Park City, UT 84098
MLS# 12600090Listed by: BHHS UTAH PROPERTIES - SV - New
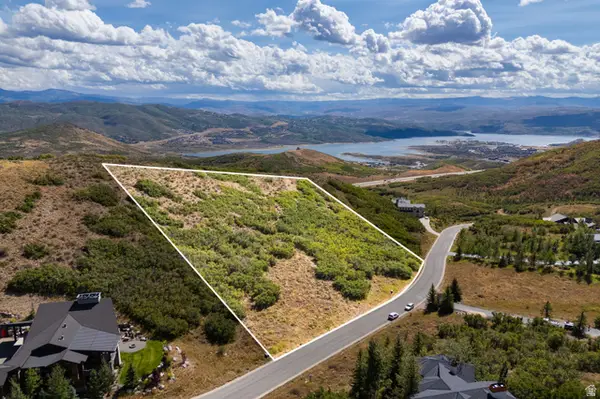 $4,250,000Active5.14 Acres
$4,250,000Active5.14 Acres3755 Rising Star Ln, Park City, UT 84060
MLS# 2130266Listed by: CHRISTIES INTERNATIONAL REAL ESTATE VUE - New
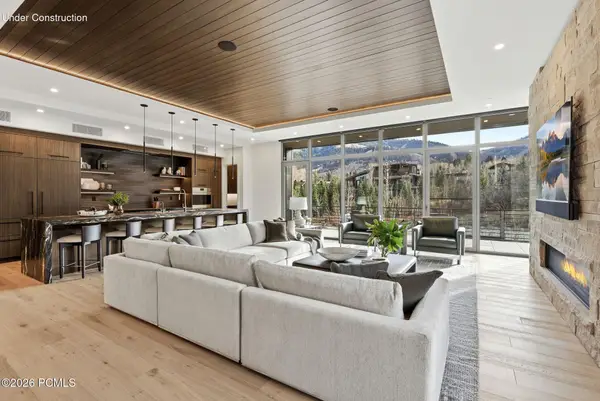 $8,495,000Active5 beds 7 baths5,484 sq. ft.
$8,495,000Active5 beds 7 baths5,484 sq. ft.2306 W Red Pine Road #2, Park City, UT 84098
MLS# 12600087Listed by: BHHS UTAH PROPERTIES - SV - New
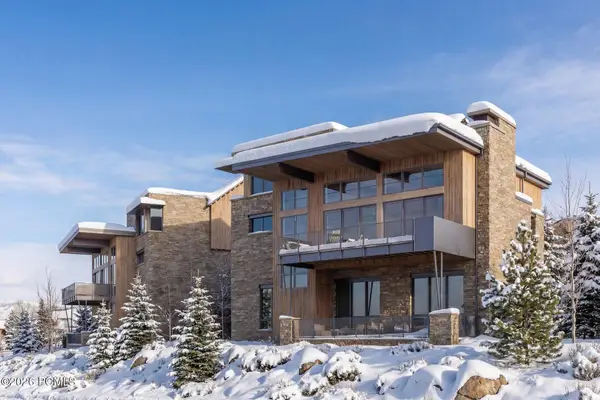 $5,800,000Active4 beds 5 baths3,414 sq. ft.
$5,800,000Active4 beds 5 baths3,414 sq. ft.10252 N Liv Place, Park City, UT 84060
MLS# 12600084Listed by: SUMMIT SOTHEBY'S INTERNATIONAL REALTY - New
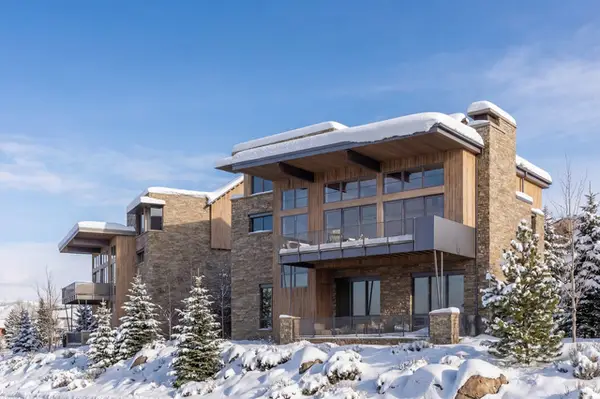 $5,800,000Active4 beds 5 baths3,414 sq. ft.
$5,800,000Active4 beds 5 baths3,414 sq. ft.10252 N Liv Pl #C-10, Park City, UT 84060
MLS# 2130051Listed by: SUMMIT SOTHEBY'S INTERNATIONAL REALTY - New
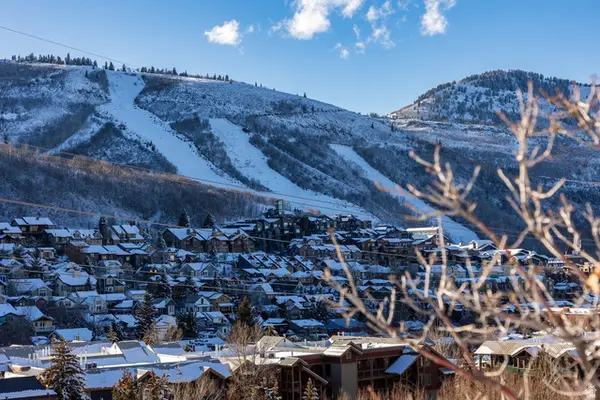 $2,600,000Active3.37 Acres
$2,600,000Active3.37 Acres777 Aerie Dr, Park City, UT 84060
MLS# 2129981Listed by: SUMMIT SOTHEBY'S INTERNATIONAL REALTY
