1318 Mahogany Way #52, Park City, UT 84098
Local realty services provided by:Better Homes and Gardens Real Estate Momentum
1318 Mahogany Way #52,Park City, UT 84098
$1,215,000
- 4 Beds
- 4 Baths
- 3,078 sq. ft.
- Single family
- Active
Listed by: connie daniels
Office: communie re
MLS#:2114240
Source:SL
Price summary
- Price:$1,215,000
- Price per sq. ft.:$394.74
- Monthly HOA dues:$141
About this home
$20,000 Buyer Incentive with Preferred Lender! Welcome to Elk Springs at Silver Creek Village in Park City, Utah! One of the area's premier new master-planned communities, just 15 minutes from world-class ski resorts, shopping, and dining. Nightly rentals are approved! This to-be-built Villa D plan by Hillwood Homes offers the perfect blend of luxury and flexibility. Design your home with high-end finishes tailored to your style while enjoying thoughtful spaces that fit your family's needs. With 34 bedrooms, 2.53.5 bathrooms, and 2,208 finished sq. ft., the Villa D is ideal for everyday living or a vacation retreat. Finish the basement to expand to a generous 3,078 sq. ft. Some of our standard features include 9-foot ceilings on the main level and basement, 8-foot doors on the main, quartz countertops, and stainless steel appliances and more! A full front yard landscaping package with an automatic sprinkler system is also included. Call Connie for more information on lot availability, more floor plans and incentives.
Contact an agent
Home facts
- Year built:2026
- Listing ID #:2114240
- Added:151 day(s) ago
- Updated:February 25, 2026 at 12:07 PM
Rooms and interior
- Bedrooms:4
- Total bathrooms:4
- Full bathrooms:3
- Half bathrooms:1
- Living area:3,078 sq. ft.
Heating and cooling
- Cooling:Central Air
- Heating:Forced Air, Gas: Central, Gas: Stove
Structure and exterior
- Roof:Asphalt
- Year built:2026
- Building area:3,078 sq. ft.
- Lot area:0.15 Acres
Schools
- High school:South Summit
- Middle school:South Summit
- Elementary school:South Summit
Utilities
- Water:Culinary, Water Connected
- Sewer:Sewer Connected, Sewer: Connected
Finances and disclosures
- Price:$1,215,000
- Price per sq. ft.:$394.74
- Tax amount:$1
New listings near 1318 Mahogany Way #52
- New
 $6,388,000Active8 beds 10 baths3,925 sq. ft.
$6,388,000Active8 beds 10 baths3,925 sq. ft.301 Ontario Avenue, Park City, UT 84060
MLS# 12600696Listed by: SUMMIT REALTY, INC. - New
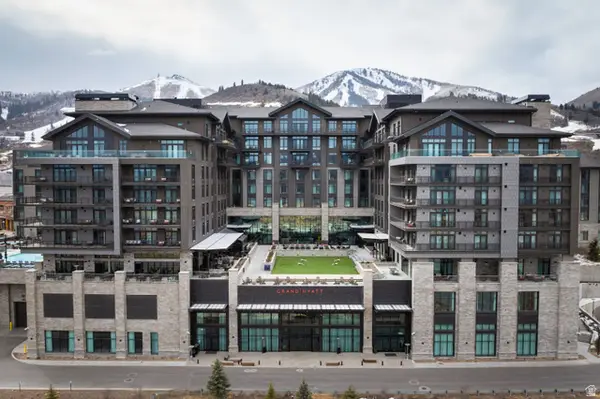 $2,800,000Active2 beds 2 baths1,177 sq. ft.
$2,800,000Active2 beds 2 baths1,177 sq. ft.1702 W Glencoe Mountain Way #7048, Park City, UT 84060
MLS# 2137682Listed by: CHRISTIES INTERNATIONAL REAL ESTATE VUE - Open Wed, 11am to 2pmNew
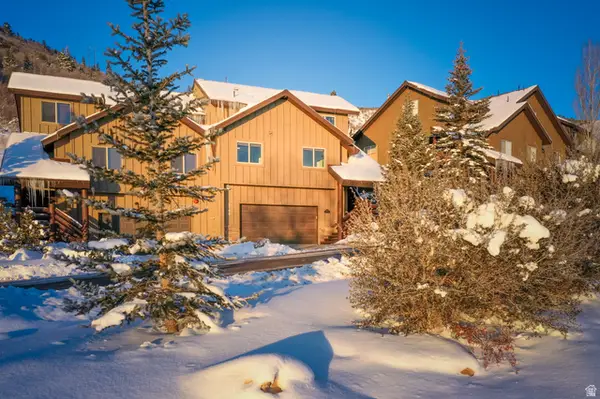 $1,350,000Active3 beds 2 baths1,968 sq. ft.
$1,350,000Active3 beds 2 baths1,968 sq. ft.5100 Cove Canyon Dr #B, Park City, UT 84098
MLS# 2139103Listed by: WINDERMERE REAL ESTATE (PARK AVE) - New
 $1,775,000Active4 beds 3 baths4,315 sq. ft.
$1,775,000Active4 beds 3 baths4,315 sq. ft.9106 N Upper Lando Ln, Park City, UT 84098
MLS# 2139134Listed by: SUMMIT SOTHEBY'S INTERNATIONAL REALTY - New
 $6,388,000Active8 beds 10 baths3,925 sq. ft.
$6,388,000Active8 beds 10 baths3,925 sq. ft.301 Ontario Ave, Park City, UT 84060
MLS# 2139157Listed by: SUMMIT REALTY, INC. - New
 $3,800,000Active6 beds 5 baths5,847 sq. ft.
$3,800,000Active6 beds 5 baths5,847 sq. ft.1355 Golden Way, Park City, UT 84060
MLS# 2139037Listed by: SUMMIT SOTHEBY'S INTERNATIONAL REALTY - Open Wed, 2 to 5pmNew
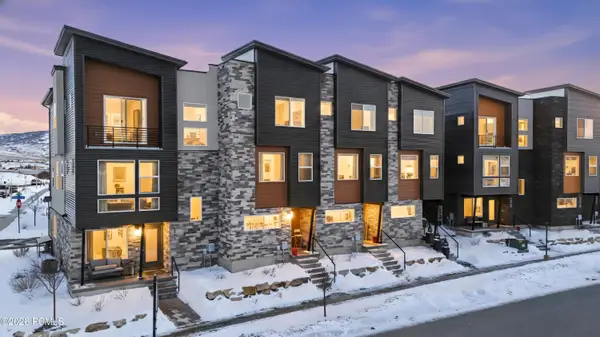 $845,000Active4 beds 3 baths1,772 sq. ft.
$845,000Active4 beds 3 baths1,772 sq. ft.6785 N Silver Creek Drive, Park City, UT 84098
MLS# 12600677Listed by: WINDERMERE RE UTAH - PARK AVE - New
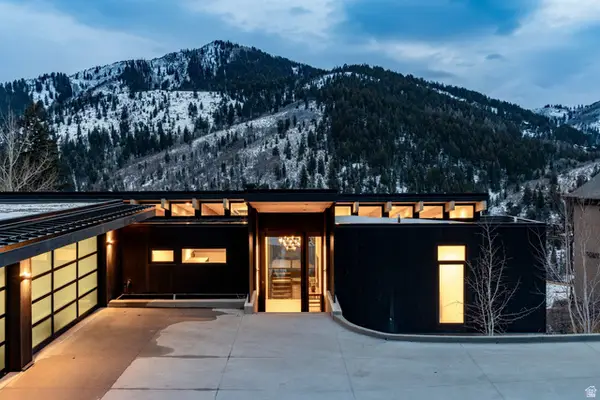 $5,400,000Active5 beds 6 baths5,883 sq. ft.
$5,400,000Active5 beds 6 baths5,883 sq. ft.7331 Pine Ridge Dr, Park City, UT 84098
MLS# 2138916Listed by: SUMMIT SOTHEBY'S INTERNATIONAL REALTY - New
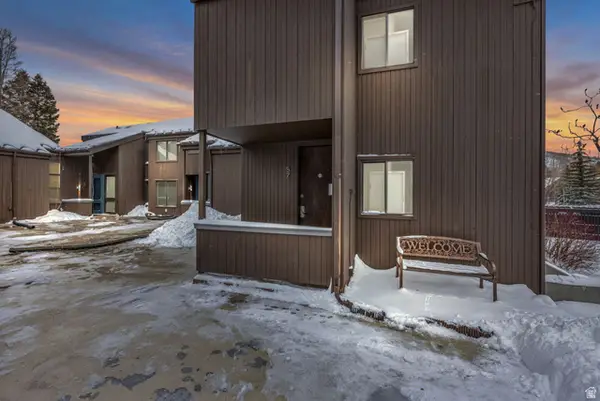 $995,000Active1 beds 2 baths972 sq. ft.
$995,000Active1 beds 2 baths972 sq. ft.1540 Three Kings Dr #57, Park City, UT 84060
MLS# 2138887Listed by: ENGEL & VOLKERS PARK CITY - Open Wed, 1 to 5pmNew
 $6,995,000Active6 beds 8 baths7,112 sq. ft.
$6,995,000Active6 beds 8 baths7,112 sq. ft.3566 Aspen Camp Loop, Park City, UT 84098
MLS# 12600670Listed by: BHHS UTAH PROPERTIES - SV

