1428 N Deer Valley Dr, Park City, UT 84060
Local realty services provided by:Better Homes and Gardens Real Estate Momentum


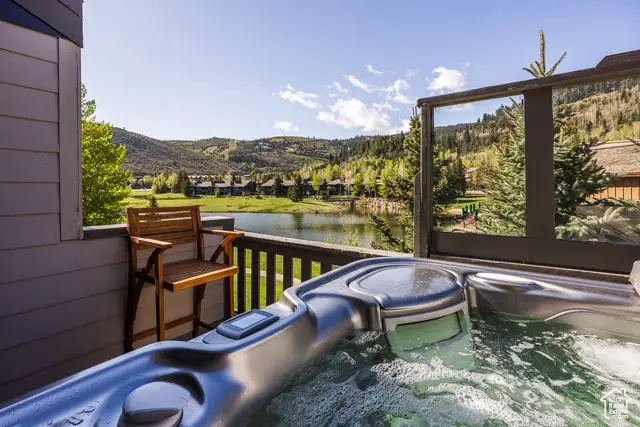
Listed by:nancy tallman
Office:summit sotheby's international realty
MLS#:2061536
Source:SL
Price summary
- Price:$3,400,000
- Price per sq. ft.:$1,394.59
- Monthly HOA dues:$1,090
About this home
This condo is like no other. It was fully renovated to the studs and completely rebuilt to the highest specifications and elegantly furnished. Interior finishes include Italian porcelain flooring, new cabinets and doors throughout, new fireplace, custom paint, upgraded plumbing, electric, and light fixtures. Mechanical equipment, including furnace, water heater, and most appliances were replaced in 2021. Superb location overlooking the Deer Valley slopes and ponds. Open floor plan on the top floor with single level living and vaulted ceilings. From your secured, underground parking space, enter a private mudroom with a lockout, perfect for storing all of your ski gear. Chef’s Kitchen with Wolf and Subzero appliances opens to the great room and dining area. Two primary bedrooms, each with an ensuite bath plus 2 additional bedrooms and baths, including a queen bunk with twin trundle. Sold turnkey excluding some artwork, so it’s ready to enjoy or rent. This condo is close to the free bus or an easy walk to Park City's Main Street, the Deer Valley Café, fishing and stand-up paddle boarding on Deer Valley's ponds. Amazing hiking and mountain biking right out your front door. There is a $200,000 assumable mortgage at 3.25%. Efficient to own and operate as utilities average $125/month due to the upgraded insulation.
Contact an agent
Home facts
- Year built:1980
- Listing Id #:2061536
- Added:200 day(s) ago
- Updated:August 18, 2025 at 10:57 AM
Rooms and interior
- Bedrooms:4
- Total bathrooms:4
- Living area:2,438 sq. ft.
Heating and cooling
- Heating:Forced Air
Structure and exterior
- Roof:Asphalt
- Year built:1980
- Building area:2,438 sq. ft.
- Lot area:0.05 Acres
Schools
- High school:Park City
- Middle school:Ecker Hill
- Elementary school:McPolin
Utilities
- Water:Culinary, Water Connected
- Sewer:Sewer Connected, Sewer: Connected, Sewer: Public
Finances and disclosures
- Price:$3,400,000
- Price per sq. ft.:$1,394.59
- Tax amount:$9,554
New listings near 1428 N Deer Valley Dr
 $450,000Active1 beds 2 baths715 sq. ft.
$450,000Active1 beds 2 baths715 sq. ft.6605 N Overland W #E205, Park City, UT 84098
MLS# 2095541Listed by: REDFIN CORPORATION- New
 $489,950Active2 beds 2 baths854 sq. ft.
$489,950Active2 beds 2 baths854 sq. ft.6905 N Powderwood W #7J, Park City, UT 84098
MLS# 2105460Listed by: REDFIN CORPORATION - New
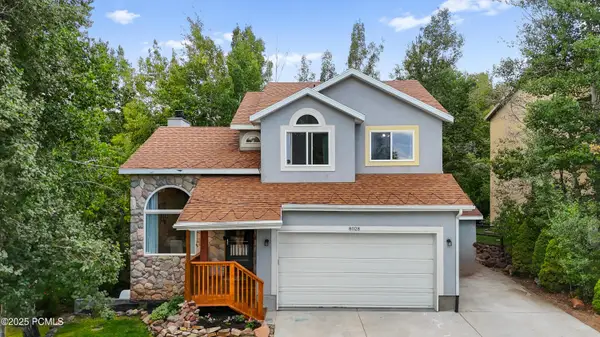 $1,300,000Active4 beds 4 baths2,347 sq. ft.
$1,300,000Active4 beds 4 baths2,347 sq. ft.8028 Springshire Drive, Park City, UT 84098
MLS# 12503729Listed by: WINDERMERE RE UTAH - PARK AVE - New
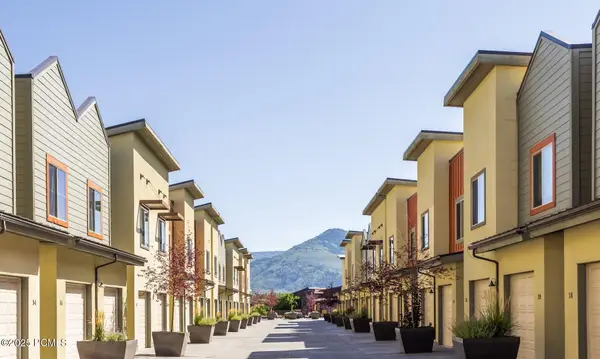 $998,000Active2 beds 2 baths1,385 sq. ft.
$998,000Active2 beds 2 baths1,385 sq. ft.6169 Park Lane #Unit 9, Park City, UT 84098
MLS# 12503724Listed by: EQUITY RE (SOLID) - New
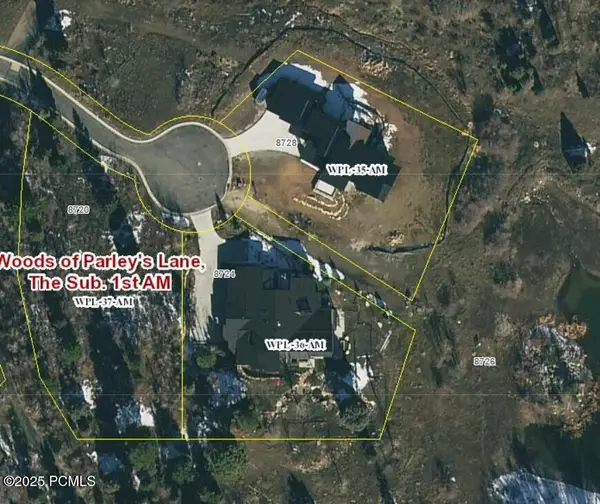 $1,000,000Active0.69 Acres
$1,000,000Active0.69 Acres8720 Parleys Lane, Park City, UT 84098
MLS# 12503721Listed by: EQUITY RE (SOLID) - New
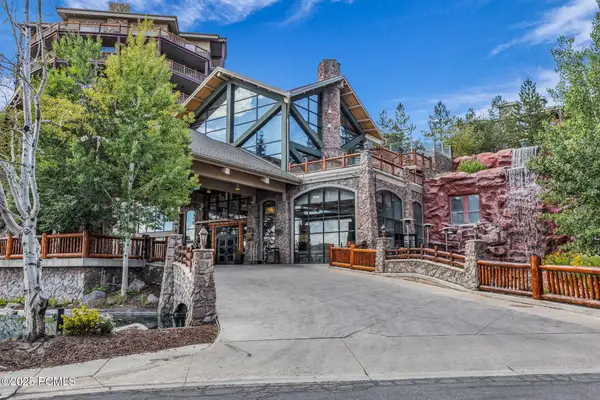 $765,000Active1 beds 1 baths775 sq. ft.
$765,000Active1 beds 1 baths775 sq. ft.3000 Canyons Resort Drive #3616, Park City, UT 84098
MLS# 12503719Listed by: ENGEL & VOLKERS PARK CITY - New
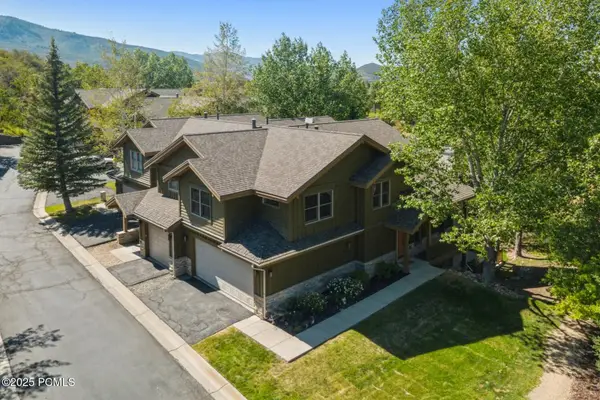 $1,700,000Active3 beds 4 baths2,504 sq. ft.
$1,700,000Active3 beds 4 baths2,504 sq. ft.1945 Paddington Drive, Park City, UT 84060
MLS# 12503718Listed by: BHHS UTAH PROPERTIES - SV - New
 $780,000Active1 beds 2 baths870 sq. ft.
$780,000Active1 beds 2 baths870 sq. ft.1485 Empire Avenue #218, Park City, UT 84060
MLS# 12503712Listed by: WINDERMERE RE UTAH - PARK AVE - New
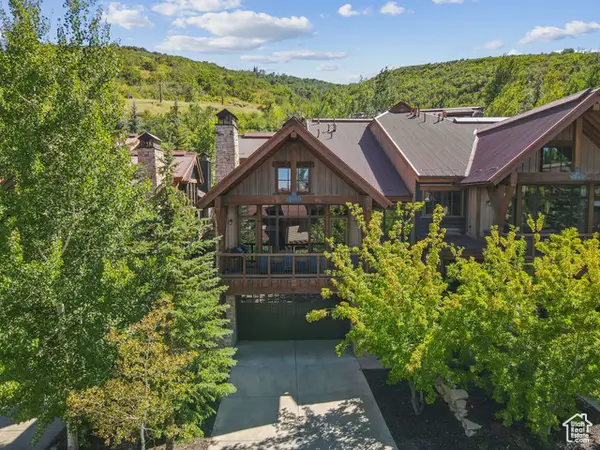 $5,400,000Active4 beds 6 baths4,191 sq. ft.
$5,400,000Active4 beds 6 baths4,191 sq. ft.18 Silver Star Ct, Park City, UT 84060
MLS# 2105535Listed by: WINDERMERE REAL ESTATE (PARK CITY) - New
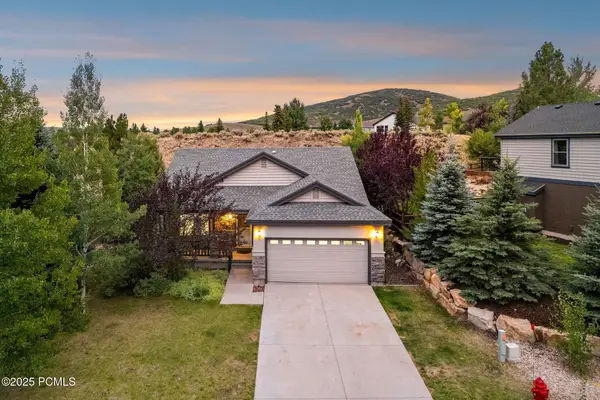 $998,000Active3 beds 2 baths1,517 sq. ft.
$998,000Active3 beds 2 baths1,517 sq. ft.5796 Sagebrook Drive, Park City, UT 84098
MLS# 12503708Listed by: KW PARK CITY KELLER WILLIAMS REAL ESTATE

