Local realty services provided by:Better Homes and Gardens Real Estate Momentum
Listed by: cindy corbin, brian wilson
Office: summit sotheby's international realty
MLS#:2118108
Source:SL
Price summary
- Price:$4,350,000
- Price per sq. ft.:$1,049.46
- Monthly HOA dues:$500
About this home
Full Golf Membership Available! This light and bright home is nestled on a tranquil, quiet street in the gated community of Promontory. It is located near Promontory's new Sage Hills Golf course and Clubhouse, and is close to Promontory's Equestrian Gate, for easy access to world class skiing and Park City's Historic Main Street. The great room allows for seamless flow between rooms while oversized windows invite in an abundance of natural light. Hardwood floors and a floor to ceiling fireplace add warmth and elegance to the main space. The kitchen is a chef's dream with its sleek white finishes and state-of-the-art appliances. The main level master suite serves as your private retreat complete with a spa-like bathroom and a spacious closet equipped with its own washer and dryer. This home is not just about indoor living; it's about embracing the outdoors too. From every window, you can take in breathtaking mountain views that change with each season. For those seeking outdoor enjoyment, the property features a lush grass lawn and patio complete with a firepit - perfect for entertaining or simply relaxing under the stars. A hot tub provides an additional luxury touch, offering an ideal spot to unwind after a long day on the slopes or the golf course. The upper level has three large bedrooms and three baths, along with a large family room with large TVs and comfortable sectionals. The heated 3 car garage has an epoxy floor, dog wash area, and large storage area. The home is offered furnished with some exclusions. Promontory has three golf courses, Alpine ski lodges at Deer Valley and Park City Mountain Resort, as well as swimming pools, a Beach Club, winter tubing hill, fine and casual dining, and over 40 miles of paved and natural hiking and biking trails. Park City is known for its high-quality schools and friendly community atmosphere. It offers endless recreational opportunities from world-class skiing in winter to hiking and biking trails in summer. Enjoy local restaurants, shopping centers, cultural events and more on Park City's Historic Main Street. Membership to Promontory's private golf and social club is available through a separate transaction with Promontory. Full Golf Membership is available!
Contact an agent
Home facts
- Year built:2017
- Listing ID #:2118108
- Added:105 day(s) ago
- Updated:November 30, 2025 at 08:45 AM
Rooms and interior
- Bedrooms:4
- Total bathrooms:5
- Full bathrooms:1
- Half bathrooms:1
- Living area:4,145 sq. ft.
Heating and cooling
- Cooling:Central Air
- Heating:Forced Air
Structure and exterior
- Roof:Asphalt, Metal
- Year built:2017
- Building area:4,145 sq. ft.
- Lot area:0.66 Acres
Schools
- High school:South Summit
- Middle school:South Summit
- Elementary school:South Summit
Utilities
- Water:Culinary, Water Connected
- Sewer:Sewer Connected, Sewer: Connected, Sewer: Public
Finances and disclosures
- Price:$4,350,000
- Price per sq. ft.:$1,049.46
- Tax amount:$10,610
New listings near 2063 Saddlehorn Dr
- New
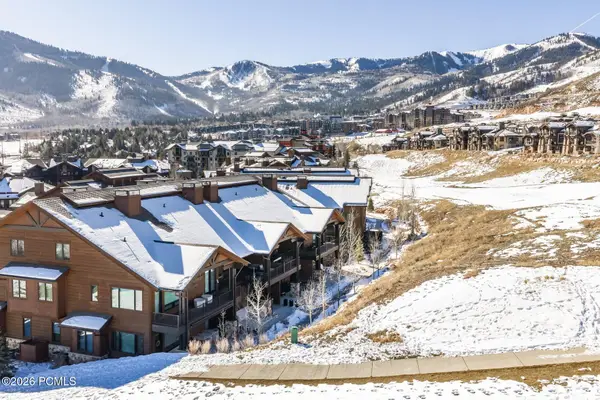 $2,750,000Active3 beds 4 baths2,451 sq. ft.
$2,750,000Active3 beds 4 baths2,451 sq. ft.4273 Willow Draw Drive #606, Park City, UT 84098
MLS# 12600347Listed by: SUMMIT SOTHEBY'S INTERNATIONAL REALTY - New
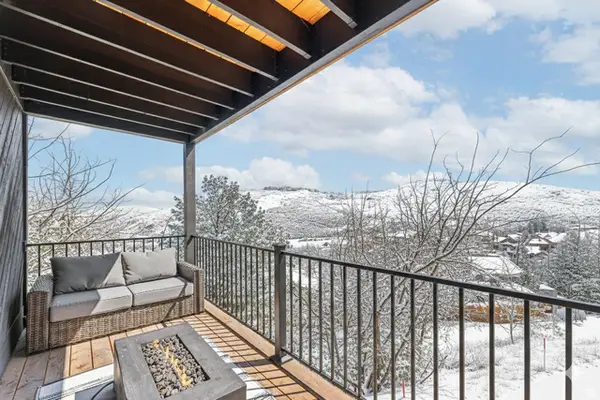 $5,900,000Active4 beds 4 baths3,108 sq. ft.
$5,900,000Active4 beds 4 baths3,108 sq. ft.947 Northstar Dr, Park City, UT 84060
MLS# 2133939Listed by: BERKSHIRE HATHAWAY HOMESERVICES UTAH PROPERTIES (SADDLEVIEW) - New
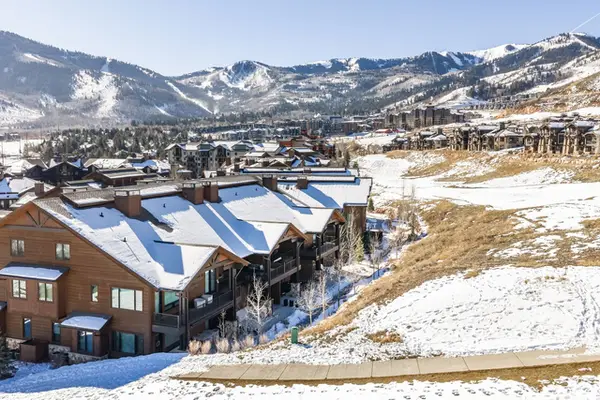 $2,750,000Active3 beds 4 baths2,451 sq. ft.
$2,750,000Active3 beds 4 baths2,451 sq. ft.4273 Willow Draw Dr #606, Park City, UT 84098
MLS# 2133941Listed by: SUMMIT SOTHEBY'S INTERNATIONAL REALTY - New
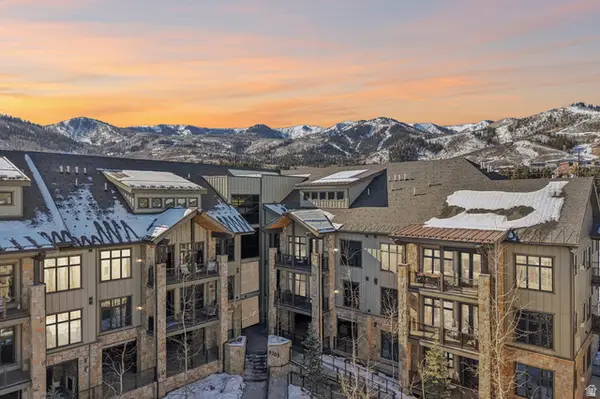 $1,325,000Active2 beds 3 baths1,160 sq. ft.
$1,325,000Active2 beds 3 baths1,160 sq. ft.3703 Blackstone Dr #201, Park City, UT 84098
MLS# 2133826Listed by: KW PARK CITY KELLER WILLIAMS REAL ESTATE - New
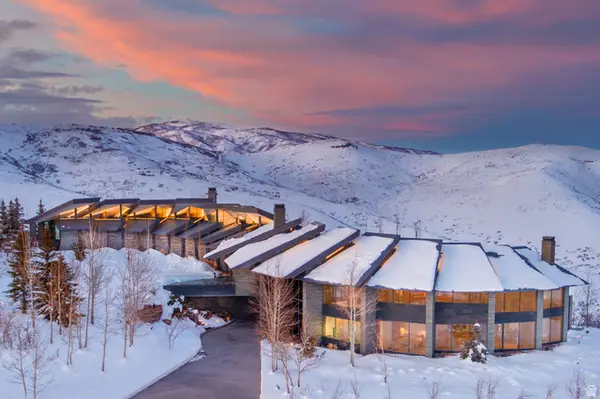 $20,000,000Active4 beds 8 baths8,000 sq. ft.
$20,000,000Active4 beds 8 baths8,000 sq. ft.3853 N Rockport Rd, Park City, UT 84098
MLS# 2133831Listed by: WINDERMERE REAL ESTATE (PARK CITY) - New
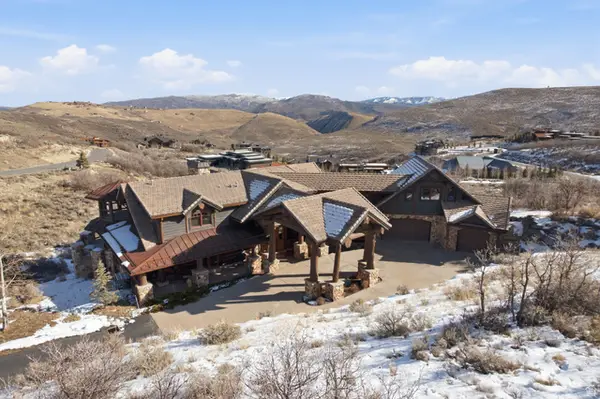 $7,250,000Active6 beds 7 baths8,953 sq. ft.
$7,250,000Active6 beds 7 baths8,953 sq. ft.4461 Aspen Camp Loop, Park City, UT 84098
MLS# 2133789Listed by: CHRISTIES INTERNATIONAL REAL ESTATE VUE - New
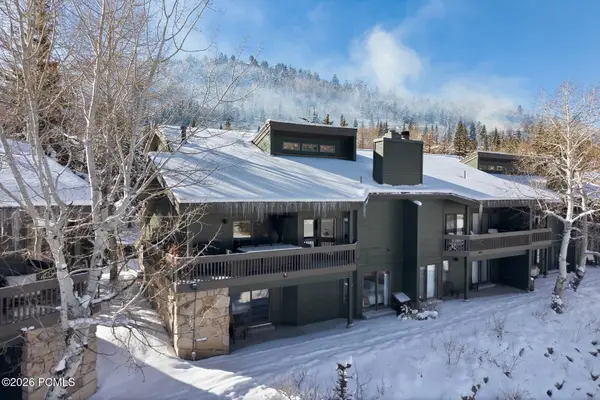 $3,350,000Active4 beds 3 baths2,570 sq. ft.
$3,350,000Active4 beds 3 baths2,570 sq. ft.1521 Lakeside Court, Park City, UT 84060
MLS# 12600332Listed by: BHHS UTAH PROPERTIES - MST - New
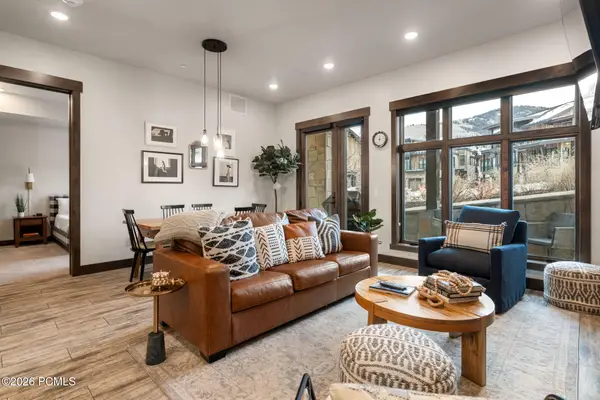 $1,399,000Active2 beds 2 baths1,160 sq. ft.
$1,399,000Active2 beds 2 baths1,160 sq. ft.3703 Blackstone Drive #Unit 106, Park City, UT 84098
MLS# 12600334Listed by: KW PARK CITY KELLER WILLIAMS REAL ESTATE - New
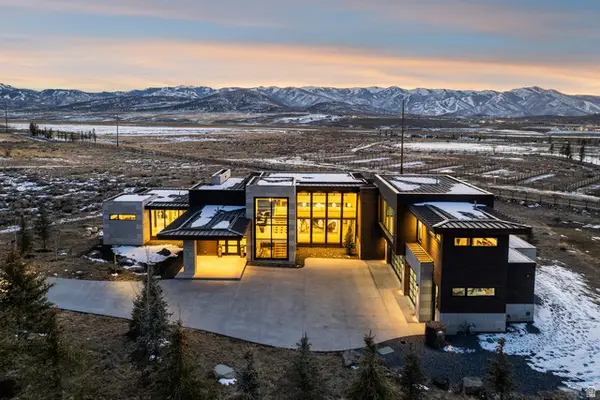 $8,700,000Active5 beds 8 baths8,982 sq. ft.
$8,700,000Active5 beds 8 baths8,982 sq. ft.5794 Dakota Trl, Park City, UT 84098
MLS# 2133743Listed by: BERKSHIRE HATHAWAY HOMESERVICES UTAH PROPERTIES (PROMONTORY) - New
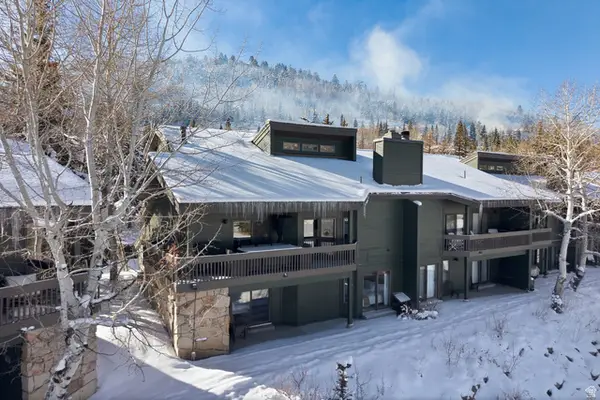 $3,350,000Active4 beds 3 baths2,570 sq. ft.
$3,350,000Active4 beds 3 baths2,570 sq. ft.1521 Lakeside Dr, Park City, UT 84060
MLS# 2133747Listed by: BERKSHIRE HATHAWAY HOMESERVICES UTAH PROPERTIES (354 MAIN)

