2303 Deer Hollow Rd #1329, Park City, UT 84060
Local realty services provided by:Better Homes and Gardens Real Estate Momentum
Listed by: michelle p eastman, brigid flint
Office: summit sotheby's international realty
MLS#:2060781
Source:SL
Price summary
- Price:$835,000
- Price per sq. ft.:$1,122.31
- Monthly HOA dues:$620
About this home
This bright and spacious 1-bedroom unit is ideally located on the top floor of the Baton building at Pioche Village, situated near the heart of the Deer Valley’s East Village. Ski into Pioche Village and soak in the community’s amenities that include hot tubs, oversized gym, ski lockers, bike storage, and lounge areas. Ski out via Deer Valley shuttle that stops steps from the Pioche Village, taking you directly to the Jordanelle Gondola. Designed with an open-concept floor plan, this unit maximizes space and functionality, offering plenty of room for both a cozy living and dining area. Families will love the kids’ playroom and game rooms, while pet owners will appreciate the convenient dog wash station. With both long-term and short-term rental options available and an on-site property manager for seamless service, this condo offers the perfect blend of comfort, convenience, and investment potential. The purchase of this residence requires a purchase of a deeded parking spot in the Baton building garage, it will be conveyed on a separate bill of sale for $30,000.
Contact an agent
Home facts
- Year built:2023
- Listing ID #:2060781
- Added:356 day(s) ago
- Updated:January 07, 2026 at 11:58 AM
Rooms and interior
- Bedrooms:1
- Total bathrooms:1
- Living area:744 sq. ft.
Heating and cooling
- Heating:Wall Furnace
Structure and exterior
- Roof:Asphalt
- Year built:2023
- Building area:744 sq. ft.
Schools
- High school:Wasatch
- Middle school:Timpanogos Middle
- Elementary school:Heber Valley
Utilities
- Water:Water Connected
- Sewer:Sewer Connected, Sewer: Connected, Sewer: Public
Finances and disclosures
- Price:$835,000
- Price per sq. ft.:$1,122.31
- Tax amount:$8,873
New listings near 2303 Deer Hollow Rd #1329
- New
 $1,800,000Active3 beds 3 baths2,288 sq. ft.
$1,800,000Active3 beds 3 baths2,288 sq. ft.96 Daly Ave #1, Park City, UT 84060
MLS# 2131072Listed by: SUMMIT SOTHEBY'S INTERNATIONAL REALTY - New
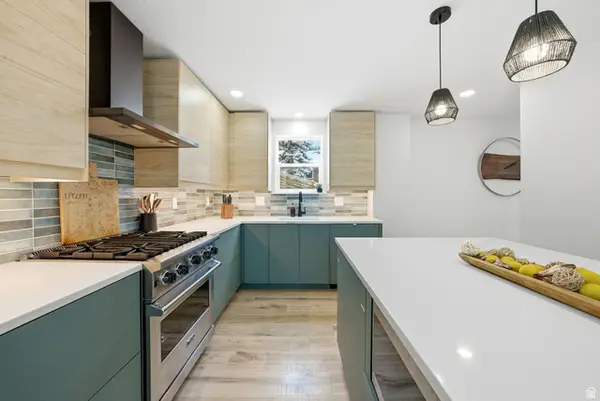 $995,000Active3 beds 2 baths1,874 sq. ft.
$995,000Active3 beds 2 baths1,874 sq. ft.200 Aspen Dr, Park City, UT 84098
MLS# 2131079Listed by: BUREAU REAL ESTATE - New
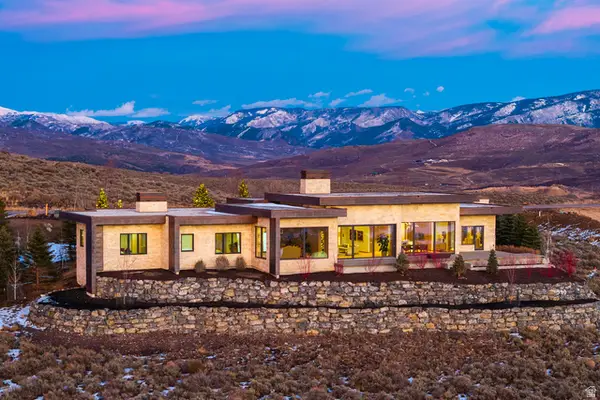 $10,500,000Active5 beds 5 baths6,185 sq. ft.
$10,500,000Active5 beds 5 baths6,185 sq. ft.5857 Golf Club Link, Park City, UT 84098
MLS# 2131126Listed by: SUMMIT SOTHEBY'S INTERNATIONAL REALTY - New
 $765,000Active1 beds 1 baths588 sq. ft.
$765,000Active1 beds 1 baths588 sq. ft.3720 N Sundial Court #B319, Park City, UT 84098
MLS# 12600154Listed by: BHHS UTAH PROPERTIES - SV - New
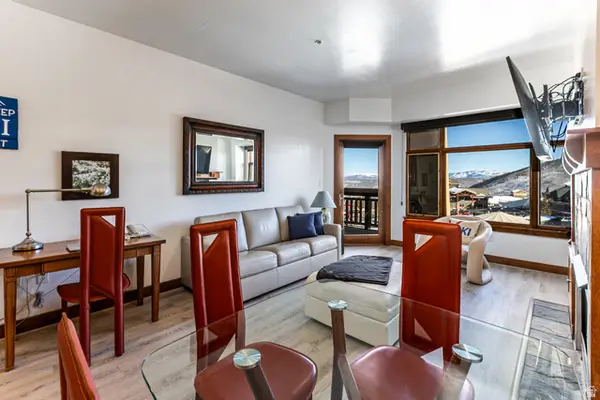 $765,000Active1 beds 1 baths588 sq. ft.
$765,000Active1 beds 1 baths588 sq. ft.3720 Sundial Ct N #B-319, Park City, UT 84098
MLS# 2130988Listed by: BERKSHIRE HATHAWAY HOMESERVICES UTAH PROPERTIES (SADDLEVIEW) - New
 $2,275,000Active6 beds 5 baths4,671 sq. ft.
$2,275,000Active6 beds 5 baths4,671 sq. ft.279 E Wasatch Way, Park City, UT 84098
MLS# 12600141Listed by: BHHS UTAH PROPERTIES - SV - New
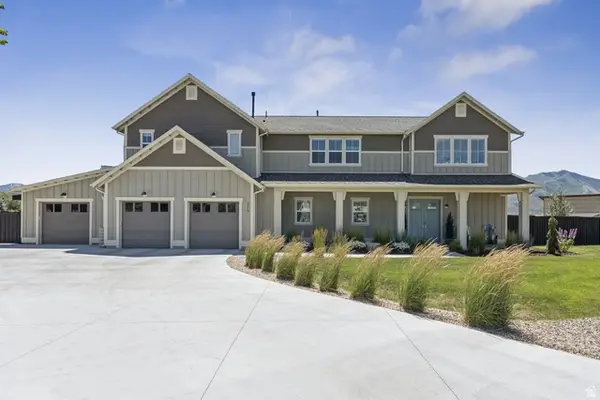 $2,275,000Active6 beds 5 baths4,671 sq. ft.
$2,275,000Active6 beds 5 baths4,671 sq. ft.279 Wasatch Way #10, Park City, UT 84098
MLS# 2130789Listed by: BERKSHIRE HATHAWAY HOMESERVICES UTAH PROPERTIES (SADDLEVIEW) - New
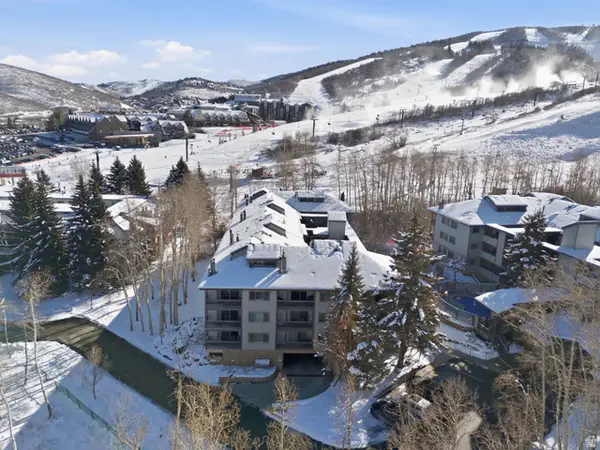 $2,100,000Active3 beds 4 baths1,560 sq. ft.
$2,100,000Active3 beds 4 baths1,560 sq. ft.405 N Silver King Dr #123, Park City, UT 84060
MLS# 2130736Listed by: REAL BROKER, LLC - New
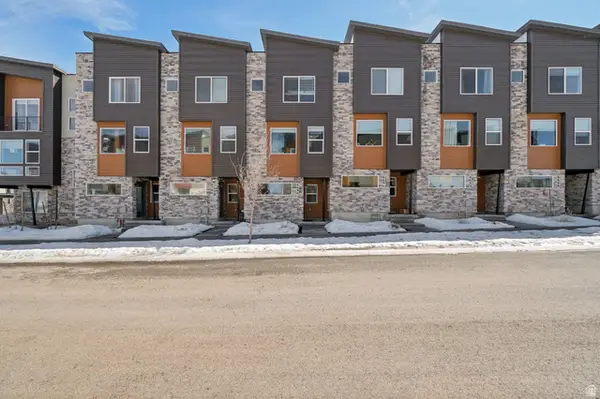 $740,000Active3 beds 3 baths1,421 sq. ft.
$740,000Active3 beds 3 baths1,421 sq. ft.6698 Purple Poppy Ln #11, Park City, UT 84098
MLS# 2130632Listed by: FATHOM REALTY (MIDWAY) - Open Sat, 2 to 5pmNew
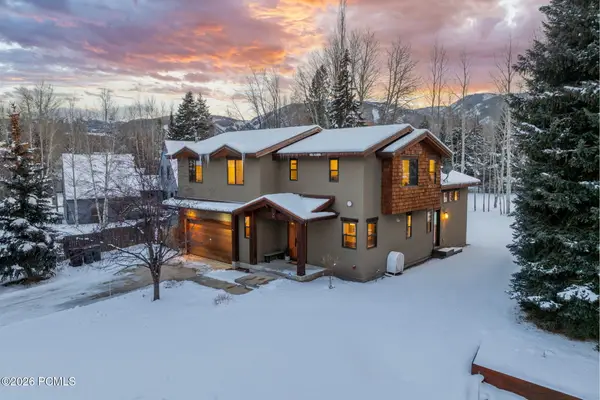 $2,795,000Active4 beds 4 baths2,995 sq. ft.
$2,795,000Active4 beds 4 baths2,995 sq. ft.2647 Red Pine Court, Park City, UT 84060
MLS# 12600095Listed by: STONE EDGE REAL ESTATE
