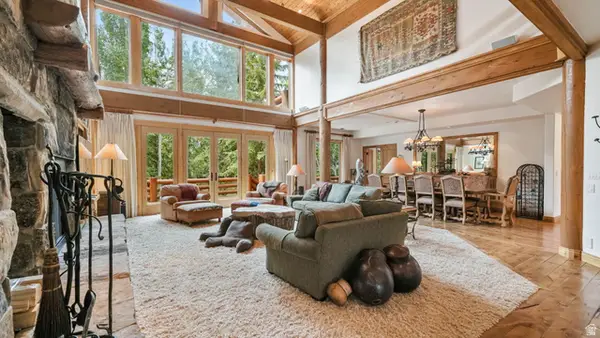246 White Pine Canyon Rd, Park City, UT 84060
Local realty services provided by:Better Homes and Gardens Real Estate Momentum
Listed by: michael lapay, anne cashiola
Office: summit sotheby's international realty
MLS#:2063446
Source:SL
Price summary
- Price:$28,500,000
- Price per sq. ft.:$1,919.19
- Monthly HOA dues:$2,458.33
About this home
In the exclusive and private enclave of The Colony, this modern contemporary residence is a true architectural triumph. Mountainside with direct ski-in/ski-out access, this estate showcases the visionary design of Rick Otto, Architect, and the masterful craftsmanship of Don Craig Construction. With 14,850 square feet, a heated swimming pool, multiple hot tubs, and ski-in/ski-out accessibility, this home blends luxury and mountain living. Every detail has been meticulously curated, from rich wood floors and striking copper accents to a custom floating staircase and designed lighting. Expansive windows frame ski mountain views, filling the home with natural light and a connection to mountainside living. Designed for luxurious comfort, recreating, and endless entertaining, this residence features six bedrooms, ten bathrooms, two private study/offices, a state-of-the-art gym, a separate yoga/pilates studio, a home theatre, multiple family and laundry rooms, an elevator, exemplary mechanical systems including Savant home technology, Oxygenation system, humidifiers, central air, and radiant heating. The blend of mountain contemporary, the peacefulness and serenity of being on over 7 acres, and the simplicity of skiing directly in and out of the property, make this extraordinary home, an ultimate Park City residence.
Contact an agent
Home facts
- Year built:2019
- Listing ID #:2063446
- Added:349 day(s) ago
- Updated:January 23, 2026 at 11:58 AM
Rooms and interior
- Bedrooms:6
- Total bathrooms:10
- Full bathrooms:1
- Half bathrooms:3
- Living area:14,850 sq. ft.
Heating and cooling
- Cooling:Central Air
- Heating:Forced Air, Gas: Central, Gas: Radiant, Radiant Floor
Structure and exterior
- Roof:Asphalt
- Year built:2019
- Building area:14,850 sq. ft.
- Lot area:7.46 Acres
Schools
- High school:Park City
- Middle school:Treasure Mt
- Elementary school:Parley's Park
Utilities
- Water:Private, Water Connected
- Sewer:Sewer Connected, Sewer: Connected, Sewer: Public
Finances and disclosures
- Price:$28,500,000
- Price per sq. ft.:$1,919.19
- Tax amount:$113,659
New listings near 246 White Pine Canyon Rd
- Open Sat, 12 to 3pmNew
 $1,275,000Active2 beds 3 baths1,586 sq. ft.
$1,275,000Active2 beds 3 baths1,586 sq. ft.5974 Park Ln #85, Park City, UT 84098
MLS# 2132378Listed by: CHRISTIES INTERNATIONAL REAL ESTATE VUE - New
 $7,700,000Active5 beds 6 baths5,293 sq. ft.
$7,700,000Active5 beds 6 baths5,293 sq. ft.21 Silver Dollar Dr, Park City, UT 84060
MLS# 2132394Listed by: BERKSHIRE HATHAWAY HOMESERVICES UTAH PROPERTIES (SADDLEVIEW) - New
 $295,000Active1 beds 1 baths250 sq. ft.
$295,000Active1 beds 1 baths250 sq. ft.1940 Prospector Avenue #408, Park City, UT 84060
MLS# 12600245Listed by: SUMMIT SOTHEBY'S INTERNATIONAL REALTY - New
 $7,700,000Active5 beds 6 baths5,293 sq. ft.
$7,700,000Active5 beds 6 baths5,293 sq. ft.21 Silver Dollar Road, Park City, UT 84060
MLS# 12600242Listed by: BHHS UTAH PROPERTIES - SV - New
 $4,995,000Active4 beds 5 baths3,030 sq. ft.
$4,995,000Active4 beds 5 baths3,030 sq. ft.78 Prospect Ave, Park City, UT 84060
MLS# 2132309Listed by: WINDERMERE REAL ESTATE (PARK CITY) - New
 $5,000,000Active5 beds 7 baths6,355 sq. ft.
$5,000,000Active5 beds 7 baths6,355 sq. ft.3460 Sun Ridge Drive, Park City, UT 84060
MLS# 12600230Listed by: EXP REALTY, LLC (PARK CITY) - New
 $5,000,000Active5 beds 7 baths6,355 sq. ft.
$5,000,000Active5 beds 7 baths6,355 sq. ft.3460 Sun Ridge Dr, Deer Valley, UT 84060
MLS# 2132275Listed by: EXP REALTY, LLC (PARK CITY) - New
 $1,695,000Active8 beds 5 baths4,138 sq. ft.
$1,695,000Active8 beds 5 baths4,138 sq. ft.6815 Serviceberry Dr, Park City, UT 84098
MLS# 2132191Listed by: FATHOM REALTY (OREM) - New
 $465,000Active-- beds 1 baths564 sq. ft.
$465,000Active-- beds 1 baths564 sq. ft.6523 Serviceberry Dr #A304, Park City, UT 84098
MLS# 2132148Listed by: KW PARK CITY KELLER WILLIAMS REAL ESTATE - New
 $7,895,000Active5 beds 7 baths4,846 sq. ft.
$7,895,000Active5 beds 7 baths4,846 sq. ft.2306 W Red Pine Rd #3, Park City, UT 84098
MLS# 2132039Listed by: BERKSHIRE HATHAWAY HOMESERVICES UTAH PROPERTIES (SADDLEVIEW)
