27 Normans Way, Park City, UT 84060
Local realty services provided by:Better Homes and Gardens Real Estate Momentum
Listed by: michael lapay, vanessa conabee
Office: summit sotheby's international realty
MLS#:2025831
Source:SL
Price summary
- Price:$16,900,000
- Price per sq. ft.:$1,609.83
About this home
Sky's Edge - A Stunning Private Mountain Retreat in Desirable Park Meadows Introducing Sky's Edge,an extraordinarymountain retreat in the desirable Park Meadows neighborhood just minutes from world-class skiing and charming Main Street.Designed by Jean-Yves Lacroix and built by GoWest Development, Sky's Edge represents architecture in its purest form, with the structure of the home visible and the industrial elements of concrete, steel, and glass balanced by warm patinas, soft curves, and elegant custom lighting. This stunning property opens to an inviting sitting room with a standing fireplace and floor-to-ceiling views of the breathtaking valley and mountain range in the distance. An open-concept living area includes a gourmet kitchen, dining, and gathering area with oversized glass sliders leading to heated decks and terraces for easy indoor-outdoor living. A spacious primary suite is anchored by a grand fireplace and private terrace, with two separate, luxurious bathrooms with their own entrances and oversized walk-in closets. A floating sky bridge leads to the entertainment wing, which could also serve as a sixth guest suite. In addition to multiple family rooms, a home theater, hot tub, and office, guests will enjoy the privacy of an oversized guest suite with its own entrance and expansive deck and terrace.Three additional bedroom suites on the lower level enjoy mountain views, the convenience of private decks, and easy indoor/outdoor living. Endless opportunities for hiking, biking, and groomed Nordic skiing abound in neighboring Round Valley's 2,100 acres just a short walk out the front door, with world-class skiing at Deer Valley and Park City Mountain Resort less than 15 minutes away.
Contact an agent
Home facts
- Year built:2017
- Listing ID #:2025831
- Added:505 day(s) ago
- Updated:February 14, 2026 at 12:08 PM
Rooms and interior
- Bedrooms:5
- Total bathrooms:8
- Full bathrooms:3
- Half bathrooms:1
- Living area:10,498 sq. ft.
Heating and cooling
- Cooling:Central Air
- Heating:Forced Air, Radiant Floor
Structure and exterior
- Roof:Membrane, Metal
- Year built:2017
- Building area:10,498 sq. ft.
- Lot area:3.15 Acres
Schools
- High school:Park City
- Middle school:Ecker Hill
- Elementary school:McPolin
Utilities
- Water:Well
- Sewer:Septic Tank, Sewer: Septic Tank
Finances and disclosures
- Price:$16,900,000
- Price per sq. ft.:$1,609.83
- Tax amount:$33,961
New listings near 27 Normans Way
- New
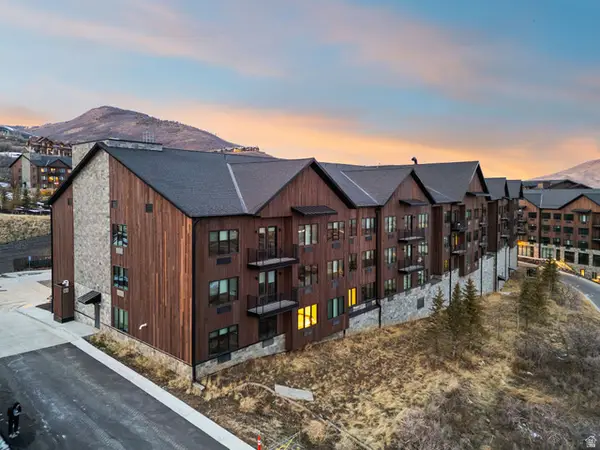 $495,000Active-- beds 1 baths461 sq. ft.
$495,000Active-- beds 1 baths461 sq. ft.2303 Deer Hollow Rd #1112, Park City, UT 84060
MLS# 2137301Listed by: WINDERMERE REAL ESTATE - New
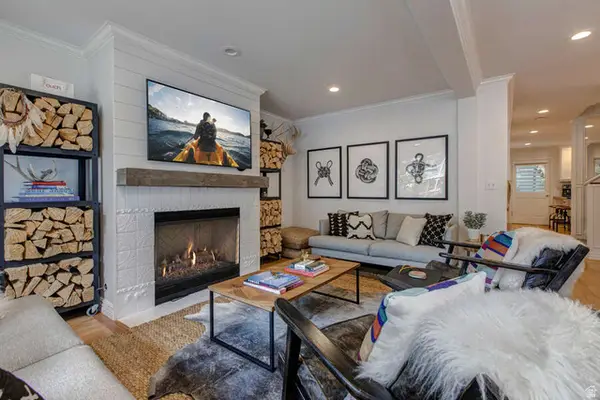 $3,790,000Active4 beds 4 baths2,074 sq. ft.
$3,790,000Active4 beds 4 baths2,074 sq. ft.610 Park Ave, Park City, UT 84060
MLS# 2137309Listed by: REAL ESTATE ESSENTIALS - New
 $7,000,000Active4 beds 5 baths4,778 sq. ft.
$7,000,000Active4 beds 5 baths4,778 sq. ft.10211 N Orenda Circle, Park City, UT 84060
MLS# 12600578Listed by: SUMMIT SOTHEBY'S INTERNATIONAL REALTY - Open Sat, 11am to 2pmNew
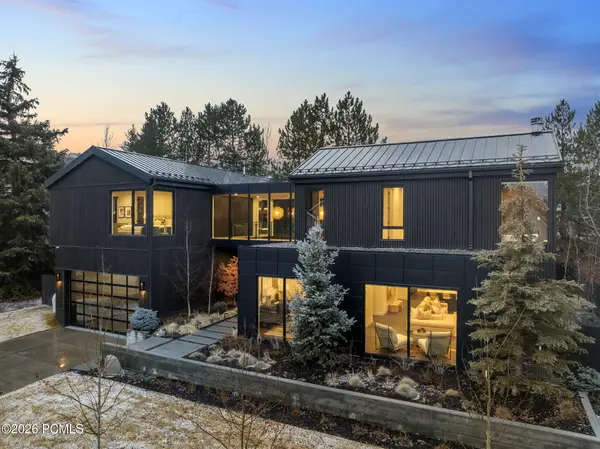 $5,200,000Active4 beds 6 baths5,412 sq. ft.
$5,200,000Active4 beds 6 baths5,412 sq. ft.2293 Buffalo Bill Dr, Park City, UT 84060
MLS# 12600579Listed by: ENGEL & VOLKERS PARK CITY - New
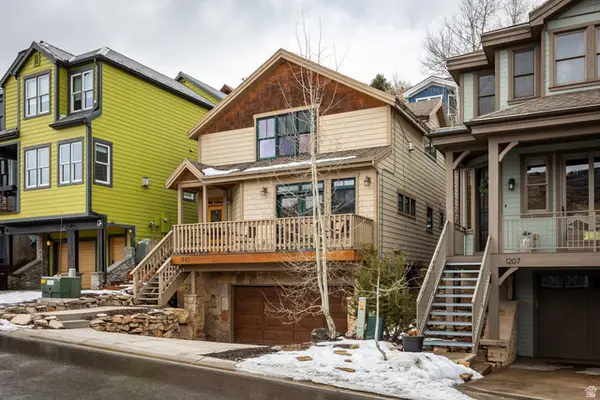 $4,595,000Active5 beds 4 baths2,926 sq. ft.
$4,595,000Active5 beds 4 baths2,926 sq. ft.1203 Empire Ave, Park City, UT 84060
MLS# 2137200Listed by: SUMMIT SOTHEBY'S INTERNATIONAL REALTY - New
 $3,200,000Active0.4 Acres
$3,200,000Active0.4 Acres2262 W Sonder Way #E-9, Park City, UT 84060
MLS# 2137206Listed by: SUMMIT SOTHEBY'S INTERNATIONAL REALTY - Open Mon, 12 to 4pmNew
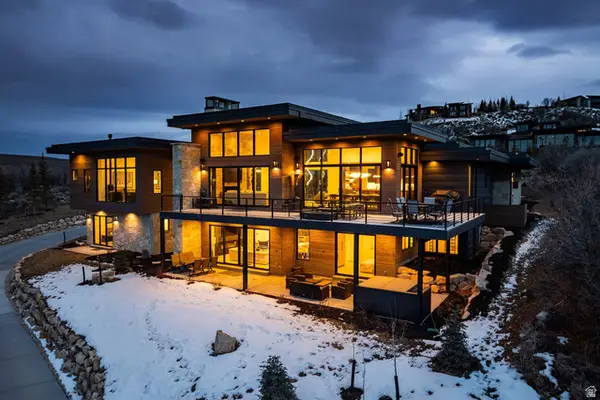 $6,825,000Active6 beds 7 baths5,863 sq. ft.
$6,825,000Active6 beds 7 baths5,863 sq. ft.4027 Aspen Camp Loop, Park City, UT 84098
MLS# 2137208Listed by: SUMMIT SOTHEBY'S INTERNATIONAL REALTY - New
 $5,500,000Active3 beds 4 baths2,706 sq. ft.
$5,500,000Active3 beds 4 baths2,706 sq. ft.2507 W Havens Ct #23, Park City, UT 84060
MLS# 2137226Listed by: CHRISTIES INTERNATIONAL REAL ESTATE VUE - New
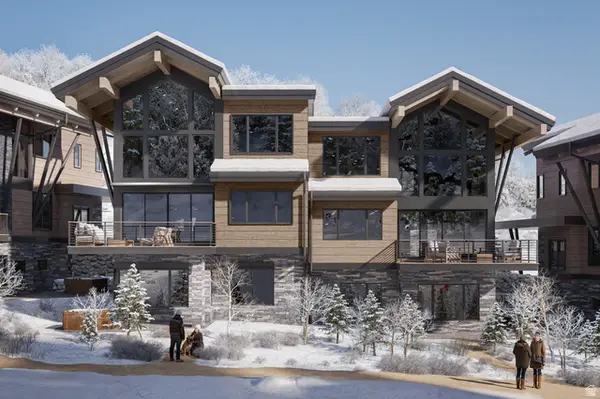 $6,200,000Active4 beds 5 baths3,146 sq. ft.
$6,200,000Active4 beds 5 baths3,146 sq. ft.2519 W Havens Ct #26, Park City, UT 84060
MLS# 2137228Listed by: CHRISTIES INTERNATIONAL REAL ESTATE VUE - New
 $3,400,000Active2 beds 3 baths1,818 sq. ft.
$3,400,000Active2 beds 3 baths1,818 sq. ft.2491 W Havens Ct #19, Park City, UT 84060
MLS# 2137230Listed by: CHRISTIES INTERNATIONAL REAL ESTATE VUE

