3077 W Fawn Dr, Park City, UT 84098
Local realty services provided by:Better Homes and Gardens Real Estate Momentum
Listed by: christine t grenney
Office: summit sotheby's international realty
MLS#:2114015
Source:SL
Price summary
- Price:$775,000
- Price per sq. ft.:$398.66
- Monthly HOA dues:$333.33
About this home
Located on a quiet interior lot within the sought-after Elk Run community in Lower Pinebrook, this thoughtfully maintained townhome offers comfort, functionality, and endless potential. Ideal as a primary residence or mountain getaway, the home features an inviting layout with generous natural light and vaulted ceilings in the main living area. An oversized deck extends from the kitchen and dining area, creating an effortless indoor-outdoor flow perfect for enjoying Pinebrook's serene alpine setting. The home's floor plan includes three well-proportioned bedrooms and three bathrooms plus a loft that could create a fourth bedroom. A lower-level two-car garage provides ample storage for vehicles and recreational gear. Select updates have been made over the years, offering a solid foundation for further personalization or immediate enjoyment. Set amidst mature landscaping and just minutes from trailheads, parks, schools, shopping, and dining, 3077 Fawn Drive combines mountain living with urban accessibility. With only a 5-minute drive to Kimball Junction and a 25-minute commute to Salt Lake City International Airport, this residence offers a rare blend of peace, privacy, and convenience in one of Park City's most connected neighborhoods.
Contact an agent
Home facts
- Year built:1987
- Listing ID #:2114015
- Added:139 day(s) ago
- Updated:October 31, 2025 at 08:03 AM
Rooms and interior
- Bedrooms:3
- Total bathrooms:3
- Full bathrooms:1
- Living area:1,944 sq. ft.
Heating and cooling
- Heating:Forced Air, Gas: Central
Structure and exterior
- Roof:Asphalt
- Year built:1987
- Building area:1,944 sq. ft.
- Lot area:0.06 Acres
Schools
- High school:Park City
- Middle school:Ecker Hill
- Elementary school:Jeremy Ranch
Utilities
- Water:Culinary, Water Connected
- Sewer:Sewer Connected, Sewer: Connected, Sewer: Private
Finances and disclosures
- Price:$775,000
- Price per sq. ft.:$398.66
- Tax amount:$3,174
New listings near 3077 W Fawn Dr
- New
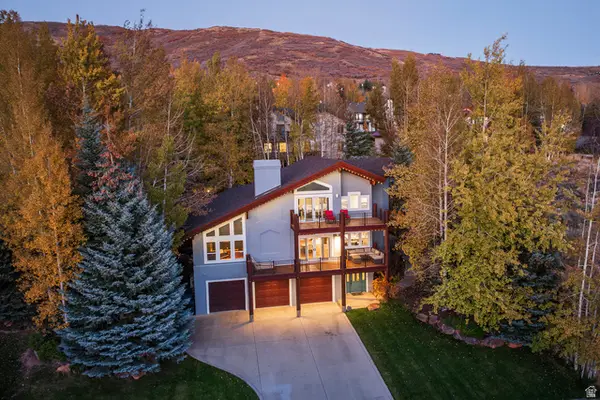 $2,100,000Active4 beds 5 baths4,992 sq. ft.
$2,100,000Active4 beds 5 baths4,992 sq. ft.2546 Lower Lando Ln, Park City, UT 84098
MLS# 2136791Listed by: SUMMIT SOTHEBY'S INTERNATIONAL REALTY - New
 $2,695,000Active4 beds 4 baths2,583 sq. ft.
$2,695,000Active4 beds 4 baths2,583 sq. ft.858 Red Maple Court, Park City, UT 84060
MLS# 12600523Listed by: CHRISTIE'S INT. RE VUE - New
 $1,465,000Active3 beds 3 baths1,605 sq. ft.
$1,465,000Active3 beds 3 baths1,605 sq. ft.2472 Big Willow Trail #408, Park City, UT 84060
MLS# 12600516Listed by: THE AGENCY - New
 $1,455,000Active3 beds 3 baths1,618 sq. ft.
$1,455,000Active3 beds 3 baths1,618 sq. ft.2476 Big Willow Trail #409, Park City, UT 84060
MLS# 12600517Listed by: THE AGENCY - New
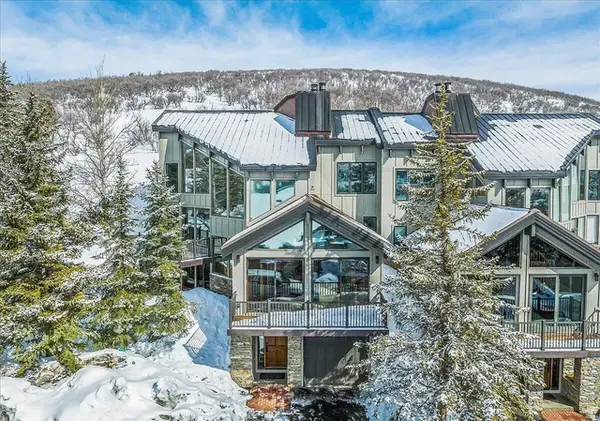 $3,450,000Active4 beds 5 baths3,708 sq. ft.
$3,450,000Active4 beds 5 baths3,708 sq. ft.1279 Pinnacle Dr #75, Park City, UT 84060
MLS# 2136501Listed by: KW PARK CITY KELLER WILLIAMS REAL ESTATE - New
 $7,250,000Active4 beds 6 baths5,824 sq. ft.
$7,250,000Active4 beds 6 baths5,824 sq. ft.4780 Enclave Court, Park City, UT 84098
MLS# 12600510Listed by: CHRISTIE'S INT. RE VUE - New
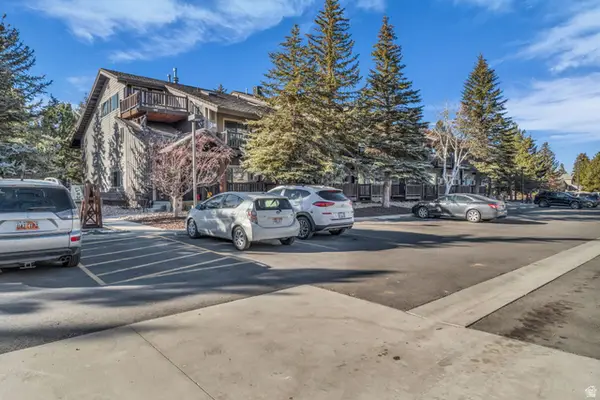 $280,000Active-- beds 1 baths358 sq. ft.
$280,000Active-- beds 1 baths358 sq. ft.2325 Sidewinder Dr #823, Park City, UT 84060
MLS# 2136371Listed by: COLDWELL BANKER REALTY (PARK CITY-NEWPARK) - New
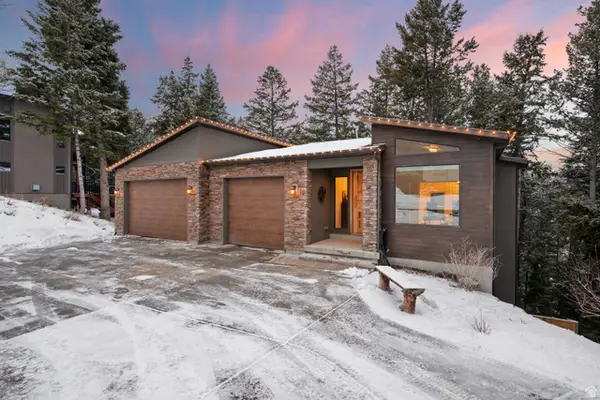 $1,599,000Active3 beds 4 baths3,309 sq. ft.
$1,599,000Active3 beds 4 baths3,309 sq. ft.80 Matterhorn Dr, Park City, UT 84098
MLS# 2136373Listed by: LIVE WORK PLAY - New
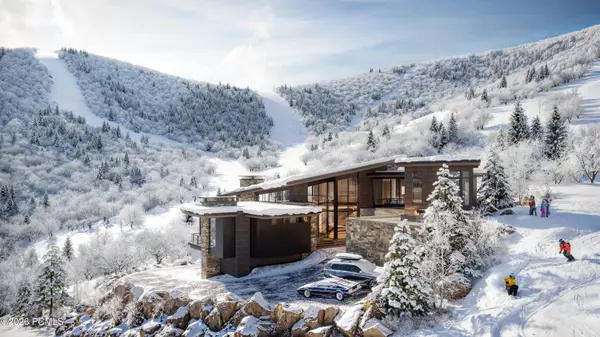 $27,900,000Active6 beds 9 baths10,423 sq. ft.
$27,900,000Active6 beds 9 baths10,423 sq. ft.8669 N Ski Beach Way, Park City, UT 84060
MLS# 12600502Listed by: STEIN ERIKSEN REALTY GROUP - New
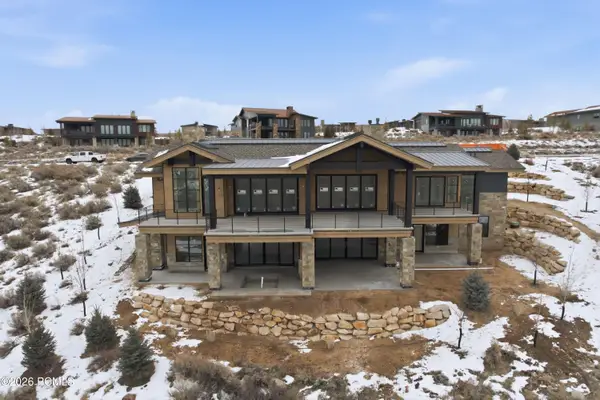 $6,850,000Active6 beds 8 baths6,227 sq. ft.
$6,850,000Active6 beds 8 baths6,227 sq. ft.6741 Badger Court, Park City, UT 84098
MLS# 12600506Listed by: CHRISTIE'S INT. RE VUE

