329 White Pine Canyon Rd, Park City, UT 84060
Local realty services provided by:Better Homes and Gardens Real Estate Momentum
Listed by: kelly hamlin
Office: summit sotheby's international realty
MLS#:2105422
Source:SL
Price summary
- Price:$30,500,000
- Price per sq. ft.:$2,117.17
- Monthly HOA dues:$2,427.92
About this home
Still time to select finishes and materials to suit your style. Experience peak alpine living in this private ski-in/ski-out, 14,406 sq ft estate that blends luxury with purposeful design in the gated, ultra-exclusive Colony at White Pine Canyon in Park City. Blending Italian elegance with modern design, this architectural masterpiece offers direct access to Canyons Resort and is minutes from Park City’s dining, shopping, and Old Town charm. Enjoy 5,804 sq ft of heated Outdoor living space ideal for year-round entertaining. A full wellness retreat features an infrared sauna, steam room, jacuzzi, and cold plunge. Additional amenities include a fitness studio, theater, office, hearth room, ski prep area, and a spacious casita with its own garage. Crafted with natural stones, cloud ceilings, brass detailing, and smoked glass details, this smart home includes radiant heat throughout and oxygenation-ready systems for ultimate comfort. Designed in collaboration with @gycluxuryhomes, @kelleryoungluxuryhomess, @obicuaarchitecture, and @annemairebarton.
Contact an agent
Home facts
- Year built:2026
- Listing ID #:2105422
- Added:756 day(s) ago
- Updated:February 14, 2026 at 12:08 PM
Rooms and interior
- Bedrooms:7
- Total bathrooms:11
- Full bathrooms:3
- Half bathrooms:3
- Living area:14,406 sq. ft.
Heating and cooling
- Cooling:Central Air
- Heating:Gas: Central, Gas: Radiant
Structure and exterior
- Roof:Metal
- Year built:2026
- Building area:14,406 sq. ft.
- Lot area:5.35 Acres
Schools
- High school:Park City
- Middle school:Ecker Hill
- Elementary school:Parley's Park
Utilities
- Water:Culinary, Water Connected
- Sewer:Sewer Connected, Sewer: Connected, Sewer: Public
Finances and disclosures
- Price:$30,500,000
- Price per sq. ft.:$2,117.17
- Tax amount:$28,294
New listings near 329 White Pine Canyon Rd
- New
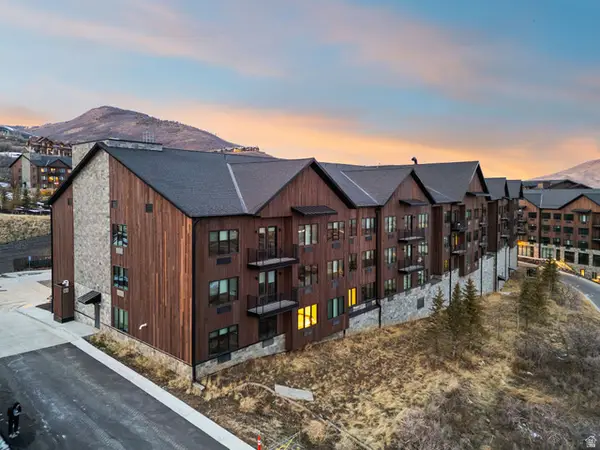 $495,000Active-- beds 1 baths461 sq. ft.
$495,000Active-- beds 1 baths461 sq. ft.2303 Deer Hollow Rd #1112, Park City, UT 84060
MLS# 2137301Listed by: WINDERMERE REAL ESTATE - New
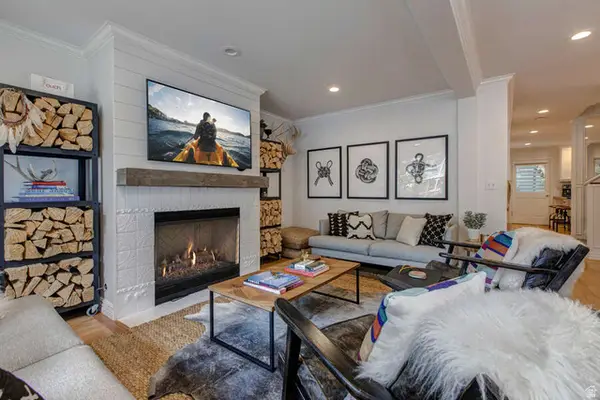 $3,790,000Active4 beds 4 baths2,074 sq. ft.
$3,790,000Active4 beds 4 baths2,074 sq. ft.610 Park Ave, Park City, UT 84060
MLS# 2137309Listed by: REAL ESTATE ESSENTIALS - New
 $7,000,000Active4 beds 5 baths4,778 sq. ft.
$7,000,000Active4 beds 5 baths4,778 sq. ft.10211 N Orenda Circle, Park City, UT 84060
MLS# 12600578Listed by: SUMMIT SOTHEBY'S INTERNATIONAL REALTY - Open Sat, 11am to 2pmNew
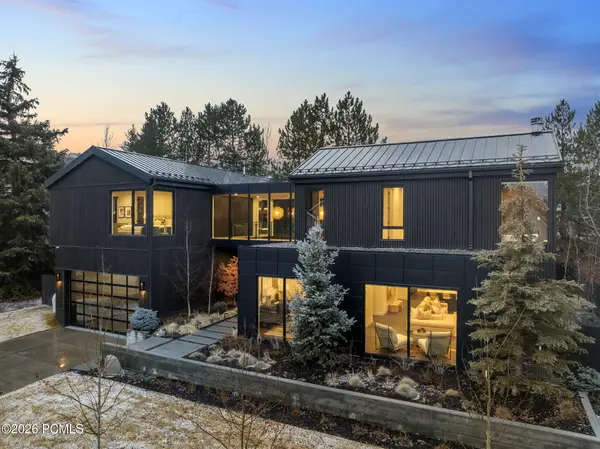 $5,200,000Active4 beds 6 baths5,412 sq. ft.
$5,200,000Active4 beds 6 baths5,412 sq. ft.2293 Buffalo Bill Dr, Park City, UT 84060
MLS# 12600579Listed by: ENGEL & VOLKERS PARK CITY - New
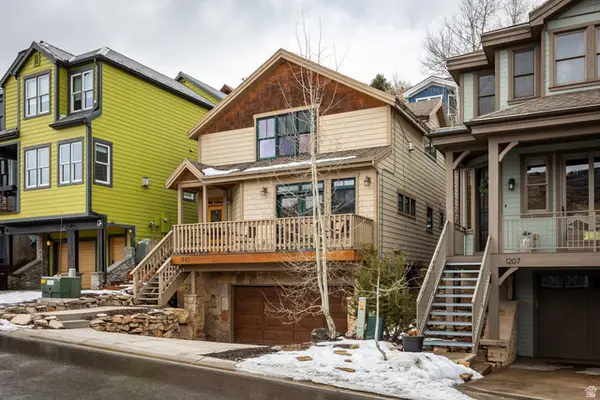 $4,595,000Active5 beds 4 baths2,926 sq. ft.
$4,595,000Active5 beds 4 baths2,926 sq. ft.1203 Empire Ave, Park City, UT 84060
MLS# 2137200Listed by: SUMMIT SOTHEBY'S INTERNATIONAL REALTY - New
 $3,200,000Active0.4 Acres
$3,200,000Active0.4 Acres2262 W Sonder Way #E-9, Park City, UT 84060
MLS# 2137206Listed by: SUMMIT SOTHEBY'S INTERNATIONAL REALTY - Open Mon, 12 to 4pmNew
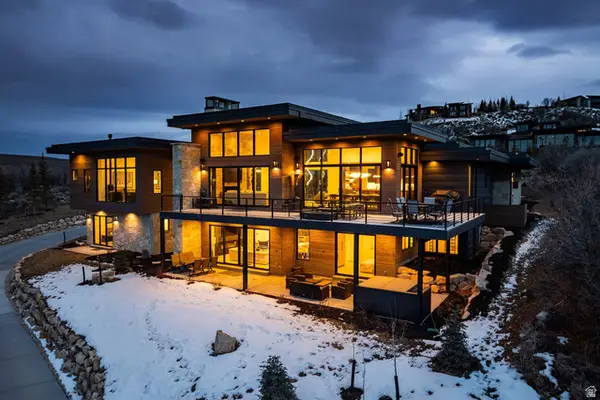 $6,825,000Active6 beds 7 baths5,863 sq. ft.
$6,825,000Active6 beds 7 baths5,863 sq. ft.4027 Aspen Camp Loop, Park City, UT 84098
MLS# 2137208Listed by: SUMMIT SOTHEBY'S INTERNATIONAL REALTY - New
 $5,500,000Active3 beds 4 baths2,706 sq. ft.
$5,500,000Active3 beds 4 baths2,706 sq. ft.2507 W Havens Ct #23, Park City, UT 84060
MLS# 2137226Listed by: CHRISTIES INTERNATIONAL REAL ESTATE VUE - New
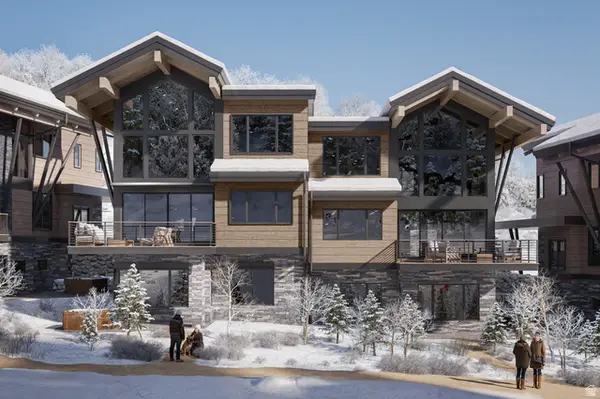 $6,200,000Active4 beds 5 baths3,146 sq. ft.
$6,200,000Active4 beds 5 baths3,146 sq. ft.2519 W Havens Ct #26, Park City, UT 84060
MLS# 2137228Listed by: CHRISTIES INTERNATIONAL REAL ESTATE VUE - New
 $3,400,000Active2 beds 3 baths1,818 sq. ft.
$3,400,000Active2 beds 3 baths1,818 sq. ft.2491 W Havens Ct #19, Park City, UT 84060
MLS# 2137230Listed by: CHRISTIES INTERNATIONAL REAL ESTATE VUE

