3320 E Wapiti Canyon Rd, Park City, UT 84098
Local realty services provided by:Better Homes and Gardens Real Estate Momentum
Listed by: garrett noel
Office: berkshire hathaway homeservices utah properties (promontory)
MLS#:2065197
Source:SL
Price summary
- Price:$7,665,000
- Price per sq. ft.:$1,140.79
- Monthly HOA dues:$1,166.67
About this home
Unobstructed Mountain Views from Gated Pinnacle Neighborhood - Full Golf Membership Available - Welcome to an exquisite masterpiece nestled within the prestigious gated community of Pinnacle at Promontory. This stunning high-end luxury home offers an unparalleled living experience, featuring four spacious en suite bedrooms, each thoughtfully designed to provide comfort and privacy. Step inside to discover expansive living areas adorned with high-end upgrades throughout, ensuring a seamless blend of elegance and functionality. The centerpiece of this home is the state-of-the-art chef's kitchen, equipped with four ovens, and two dishwashers, and a loaded butler's pantry. Whether you are hosting intimate gatherings or grand celebrations, this kitchen is a culinary enthusiast's dream. Indulge in the warmth of the fully radiant heated driveway, providing both comfort and convenience during the winter months. The home's tall glass windows invite breathtaking views of the Wasatch Back, showcasing the stunning landscapes of Park City and the renowned Deer Valley ski mountains. Experience the beauty of the changing seasons from the comfort of your own living space. Situated along the picturesque 15th hole of the Pete Dye Canyon course, this residence offers a unique blend of tranquility and leisure. Embrace the lifestyle of luxury living in a community that caters to your every desire, from world-class golf to access to outdoor adventures. This exceptional property is not just a home; it's a lifestyle. A full golf membership is available for the buyer at closing. Home is being offered furnished with a new golf cart. Don't miss your opportunity to own a piece of paradise in the heart of Promontory. Schedule your private showing today and experience the allure of luxury living at its finest.
Contact an agent
Home facts
- Year built:2024
- Listing ID #:2065197
- Added:304 day(s) ago
- Updated:December 20, 2025 at 08:53 AM
Rooms and interior
- Bedrooms:4
- Total bathrooms:6
- Full bathrooms:4
- Half bathrooms:2
- Living area:6,719 sq. ft.
Heating and cooling
- Cooling:Central Air
- Heating:Forced Air, Gas: Central
Structure and exterior
- Roof:Metal
- Year built:2024
- Building area:6,719 sq. ft.
- Lot area:1.55 Acres
Schools
- High school:South Summit
- Middle school:South Summit
- Elementary school:South Summit
Utilities
- Water:Culinary, Water Connected
- Sewer:Sewer Connected, Sewer: Connected, Sewer: Public
Finances and disclosures
- Price:$7,665,000
- Price per sq. ft.:$1,140.79
- Tax amount:$14,914
New listings near 3320 E Wapiti Canyon Rd
- New
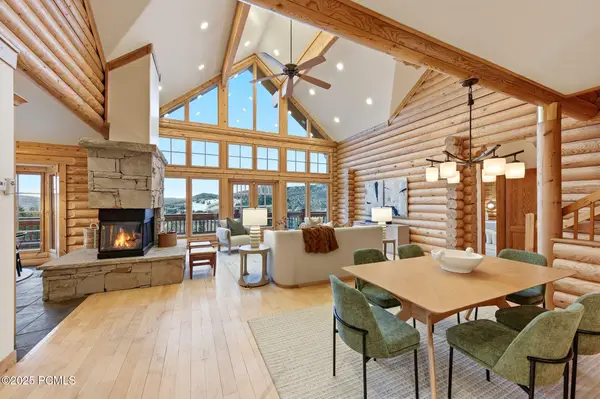 $1,950,000Active4 beds 3 baths3,742 sq. ft.
$1,950,000Active4 beds 3 baths3,742 sq. ft.8987 Northcove Drive, Park City, UT 84098
MLS# 12505231Listed by: BHHS UTAH PROPERTIES - SV - New
 $1,325,000Active3 beds 4 baths2,297 sq. ft.
$1,325,000Active3 beds 4 baths2,297 sq. ft.3026 W Lower Saddleback Road, Park City, UT 84098
MLS# 12505220Listed by: KW PARK CITY KELLER WILLIAMS REAL ESTATE - New
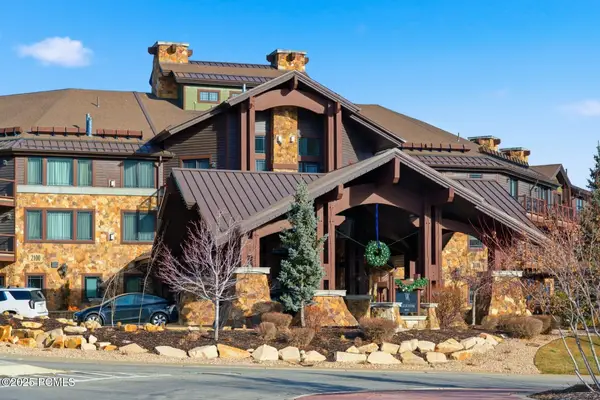 $1,275,000Active2 beds 3 baths1,271 sq. ft.
$1,275,000Active2 beds 3 baths1,271 sq. ft.2100 Frostwood Boulevard #4176, Park City, UT 84098
MLS# 12505223Listed by: BHHS UTAH PROPERTIES- REDSTONE - New
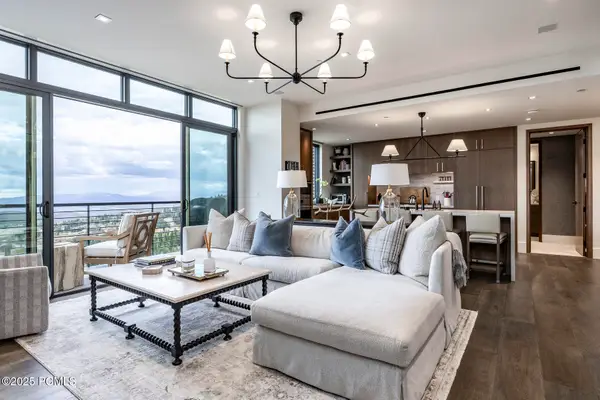 $6,300,000Active2 beds 3 baths1,792 sq. ft.
$6,300,000Active2 beds 3 baths1,792 sq. ft.7677 Village Way #503, Park City, UT 84060
MLS# 12505227Listed by: SUMMIT SOTHEBY'S INTERNATIONAL REALTY - New
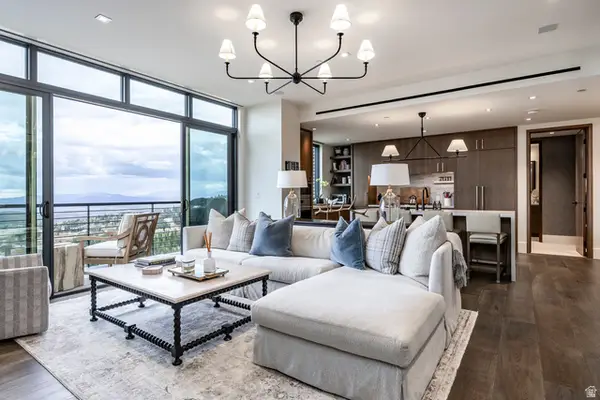 $6,300,000Active2 beds 3 baths1,792 sq. ft.
$6,300,000Active2 beds 3 baths1,792 sq. ft.7677 Village Way #503, Park City, UT 84060
MLS# 2127669Listed by: SUMMIT SOTHEBY'S INTERNATIONAL REALTY - New
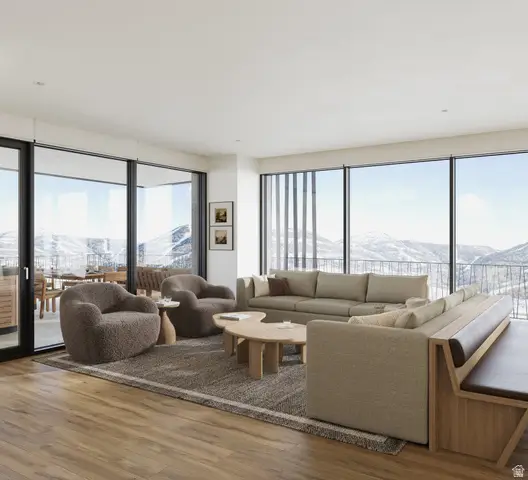 $3,250,000Active2 beds 2 baths1,384 sq. ft.
$3,250,000Active2 beds 2 baths1,384 sq. ft.1601 W Glencoe Mountain Way #2305, Park City, UT 84060
MLS# 2127618Listed by: SUMMIT SOTHEBY'S INTERNATIONAL REALTY - New
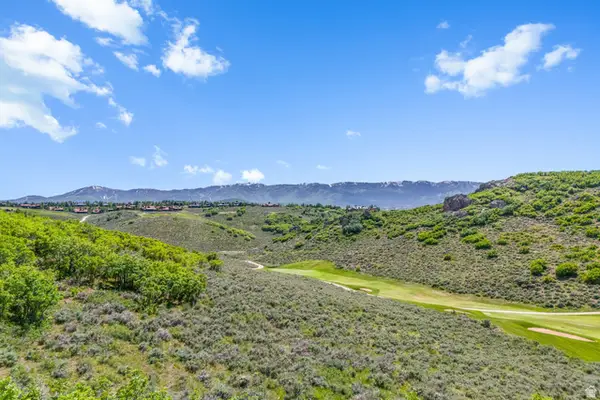 $4,700,000Active4.35 Acres
$4,700,000Active4.35 Acres3078 Daydream Ct #25, Park City, UT 84098
MLS# 2127642Listed by: BERKSHIRE HATHAWAY HOMESERVICES UTAH PROPERTIES (PROMONTORY) - New
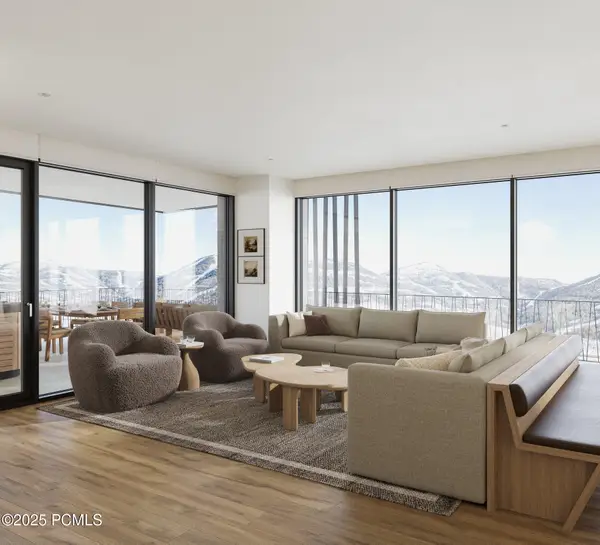 $3,250,000Active2 beds 2 baths1,384 sq. ft.
$3,250,000Active2 beds 2 baths1,384 sq. ft.1601 W Glencoe Mountain Way #2305, Park City, UT 84060
MLS# 12505219Listed by: SUMMIT SOTHEBY'S INTERNATIONAL REALTY (625 MAIN) - New
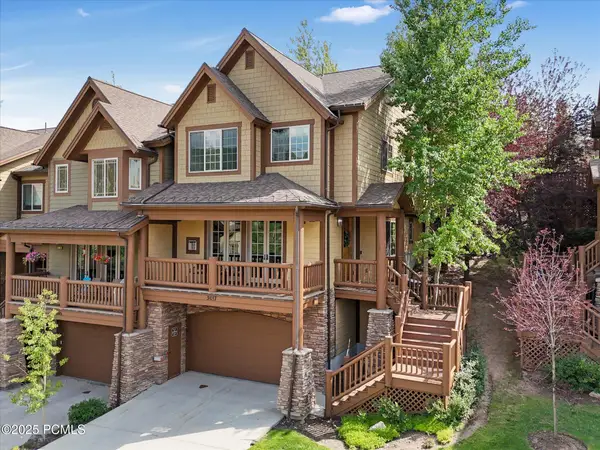 $1,349,000Active3 beds 4 baths2,423 sq. ft.
$1,349,000Active3 beds 4 baths2,423 sq. ft.3017 Canyon Links Drive, Park City, UT 84098
MLS# 12504303Listed by: KW PARK CITY KELLER WILLIAMS REAL ESTATE - New
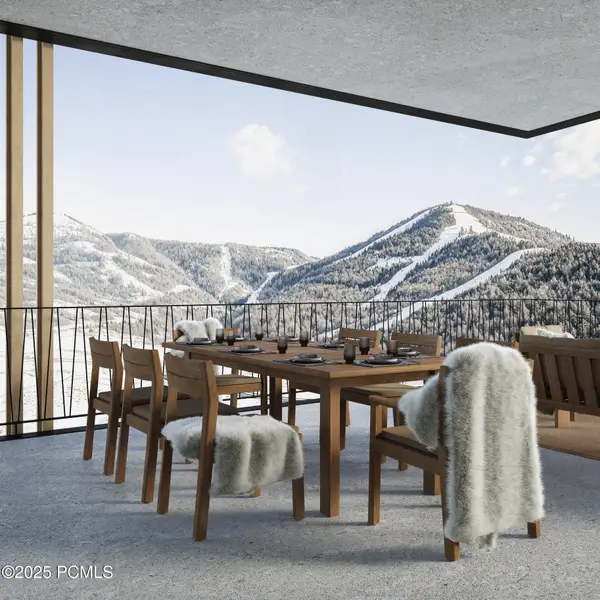 $3,635,000Active3 beds 2 baths1,768 sq. ft.
$3,635,000Active3 beds 2 baths1,768 sq. ft.1601 W Glencoe Mountain Way #2201, Park City, UT 84060
MLS# 12505218Listed by: SUMMIT SOTHEBY'S INTERNATIONAL REALTY (625 MAIN)
