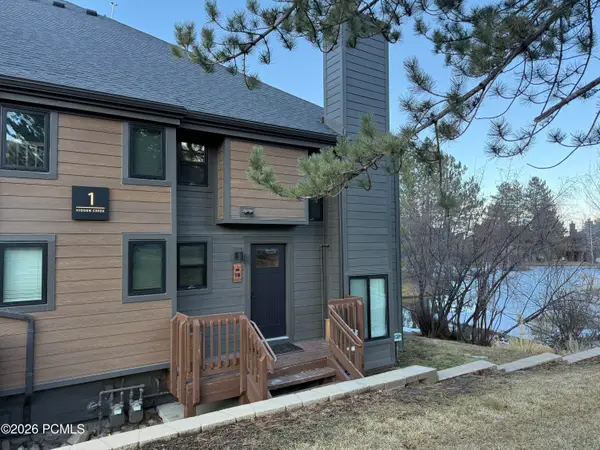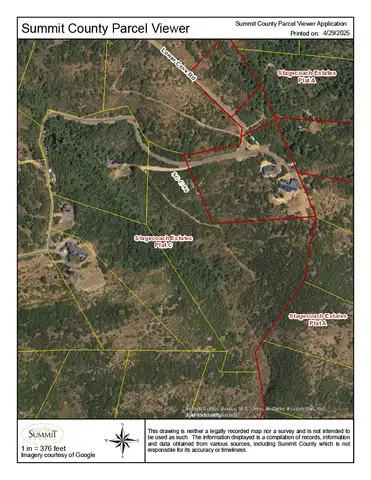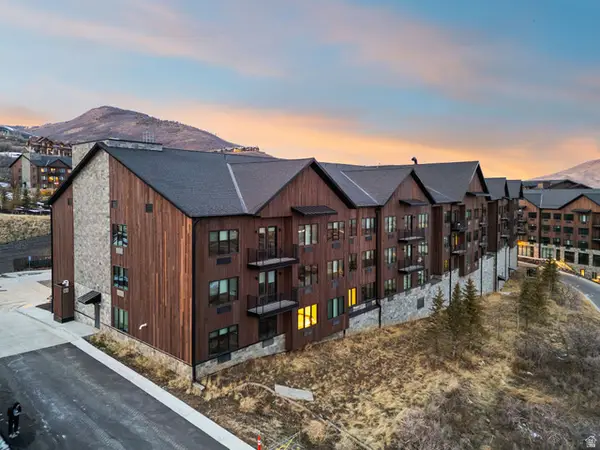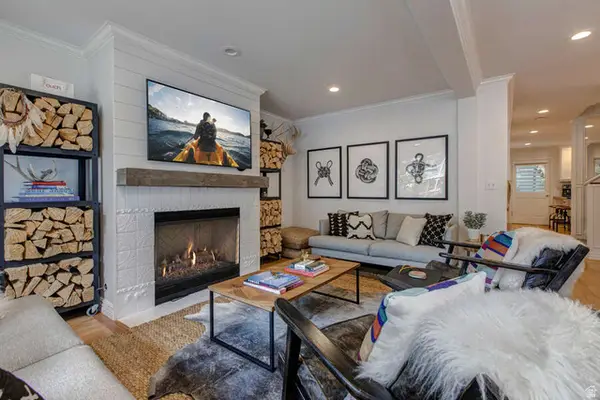3428 E Westview Trl, Park City, UT 84098
Local realty services provided by:Better Homes and Gardens Real Estate Momentum
Listed by: brian wilson
Office: summit sotheby's international realty
MLS#:2102547
Source:SL
Price summary
- Price:$5,650,000
- Price per sq. ft.:$945.29
- Monthly HOA dues:$500
About this home
Full Golf Membership Available! This is the stylish home you deserve. Enjoy quiet evenings watching colorful sunsets, intimate dinners with close friends, and throw memorable parties to celebrate life’s special milestones. The welcoming great room is designed to impress, from the sophisticated living room with floor to ceiling fireplace, well equipped Chef’s kitchen and the architecturally designed illuminated bar. Several outdoor decks and patios allow you to enjoy Park City’s mild summer evenings for al Fresco dining, hot tubbing after a long day on the slopes or the links, or drinks and deep conversations by the firepit. The lower level has plenty of room for family and guests, with a second living area with a western inspired bar, three ensuite bedrooms, and a second kitchen. A state of the art golf simulator and full gym will keep your game sharp year round. Special features of the home include an outdoor kitchen, two steam showers, Jacuzzi infrared sauna, conditioned wine room and an oversized heated garage. This home has a Full Golf membership available, giving you access to all of Promontory's world class amenities, including three golf courses, ski lodges at Park City and Deer Valley, spa, fitness, golf and dining clubhouses, beach club and Kids cabin.
Contact an agent
Home facts
- Year built:2015
- Listing ID #:2102547
- Added:199 day(s) ago
- Updated:February 17, 2026 at 05:56 PM
Rooms and interior
- Bedrooms:5
- Total bathrooms:6
- Full bathrooms:1
- Half bathrooms:1
- Living area:5,977 sq. ft.
Heating and cooling
- Cooling:Central Air
- Heating:Forced Air
Structure and exterior
- Roof:Asphalt, Metal
- Year built:2015
- Building area:5,977 sq. ft.
- Lot area:0.76 Acres
Schools
- High school:South Summit
- Middle school:South Summit
- Elementary school:South Summit
Utilities
- Water:Culinary, Water Connected
- Sewer:Sewer Connected, Sewer: Connected, Sewer: Public
Finances and disclosures
- Price:$5,650,000
- Price per sq. ft.:$945.29
- Tax amount:$17,509
New listings near 3428 E Westview Trl
 $1,975,000Pending6 beds 4 baths4,174 sq. ft.
$1,975,000Pending6 beds 4 baths4,174 sq. ft.9158 Flint Way, Park City, UT 84098
MLS# 12600501Listed by: CHRISTIE'S INT. RE VUE- New
 $1,350,000Active3 beds 3 baths1,296 sq. ft.
$1,350,000Active3 beds 3 baths1,296 sq. ft.2100 Canyons Resort Drive #1b, Park City, UT 84098
MLS# 12600586Listed by: KW PARK CITY KELLER WILLIAMS REAL ESTATE - New
 $695,000Active1.28 Acres
$695,000Active1.28 Acres7429 Golden Bear Loop #91, Park City, UT 84098
MLS# 2137589Listed by: BERKSHIRE HATHAWAY HOMESERVICES UTAH PROPERTIES (PROMONTORY) - New
 $1,195,000Active19.73 Acres
$1,195,000Active19.73 Acres1369 Lower Cove Rd, Park City, UT 84098
MLS# 2137535Listed by: UNITY GROUP REAL ESTATE (WASATCH BACK) - New
 $8,495,000Active6 beds 8 baths9,206 sq. ft.
$8,495,000Active6 beds 8 baths9,206 sq. ft.7165 S Painted Valley Pass, Park City, UT 84098
MLS# 12600585Listed by: WOODLEY REAL ESTATE - New
 $8,495,000Active6 beds 8 baths9,206 sq. ft.
$8,495,000Active6 beds 8 baths9,206 sq. ft.7165 S Painted Valley Pass #54, Park City, UT 84098
MLS# 2137489Listed by: WOODLEY REAL ESTATE  $9,450,000Pending6 beds 8 baths9,127 sq. ft.
$9,450,000Pending6 beds 8 baths9,127 sq. ft.2409 Preserve Dr, Park City, UT 84098
MLS# 2137461Listed by: CHRISTIES INTERNATIONAL REAL ESTATE VUE- New
 $495,000Active-- beds 1 baths461 sq. ft.
$495,000Active-- beds 1 baths461 sq. ft.2303 Deer Hollow Rd #1112, Park City, UT 84060
MLS# 2137301Listed by: WINDERMERE REAL ESTATE  $3,790,000Pending4 beds 4 baths2,074 sq. ft.
$3,790,000Pending4 beds 4 baths2,074 sq. ft.610 Park Ave, Park City, UT 84060
MLS# 2137309Listed by: REAL ESTATE ESSENTIALS- New
 $7,000,000Active4 beds 5 baths4,778 sq. ft.
$7,000,000Active4 beds 5 baths4,778 sq. ft.10211 N Orenda Circle, Park City, UT 84060
MLS# 12600578Listed by: SUMMIT SOTHEBY'S INTERNATIONAL REALTY

