Local realty services provided by:Better Homes and Gardens Real Estate Momentum
Listed by: ryan kirkham, adam kirkham
Office: summit sotheby's international realty
MLS#:2115046
Source:SL
Price summary
- Price:$2,600,000
- Price per sq. ft.:$446.81
- Monthly HOA dues:$22.5
About this home
Perched above the 8th green of Jeremy Ranch Golf Club, this mountain home blends timber frame design with modern comfort, all set against the backdrop of year-round beauty. Mature aspen trees surround the property, offering a true sense of privacy and the perfect canvas for all four seasons. From the expansive wood deck with hand-crafted timber railings to the cozy fire pit and private hot tub, every detail invites you to relax and take in the sweeping golf course and mountain views. Inside you find soaring ceilings, tons of natural light, and an open floor plan that flows well. The heart of the home centers on a dramatic double-sided fireplace and a chef's kitchen with a granite island designed for gathering. The main-level master suite is its own sanctuary with a private fireplace, spa-style bathroom featuring a soaking tub and walk-in shower, dual vanities, and a generous walk-in closet. An office upstairs offers even higher views for work or creativity. Downstairs, a full second kitchen and family room with a fireplace provide the perfect space for entertaining, extended family, or guests. Each of the four bedrooms has its own private bath, including Jack-and-Jill bedrooms on the lower level and a separate en suite. Additional highlights include a workout room, basement garage and workshop. Every convenience has been considered: a porte-cochre, heated garages, dual laundry rooms (with gas and electric hookups), central vacuum, soft water system, and zoned hot water heating. Whether hosting summer evenings on the deck, watching the first snowfall from the hot tub, or gathering around the fire after a day on the slopes, this home offers the perfect balance of mountain living and luxury. Jeremy Ranch combines the serenity of the Wasatch mountains with quick access to both Park City and Salt Lake City.
Contact an agent
Home facts
- Year built:1999
- Listing ID #:2115046
- Added:119 day(s) ago
- Updated:November 06, 2025 at 08:56 AM
Rooms and interior
- Bedrooms:4
- Total bathrooms:6
- Full bathrooms:3
- Half bathrooms:3
- Living area:5,819 sq. ft.
Heating and cooling
- Heating:Radiant Floor
Structure and exterior
- Roof:Metal, Pitched
- Year built:1999
- Building area:5,819 sq. ft.
- Lot area:0.81 Acres
Schools
- High school:Park City
- Middle school:Ecker Hill
- Elementary school:Jeremy Ranch
Utilities
- Water:Water Connected
- Sewer:Sewer Connected, Sewer: Connected
Finances and disclosures
- Price:$2,600,000
- Price per sq. ft.:$446.81
- Tax amount:$10,426
New listings near 3455 Daybreaker Dr
- New
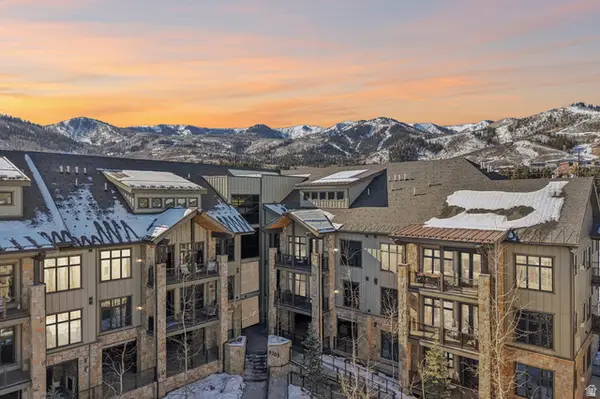 $1,325,000Active2 beds 3 baths1,160 sq. ft.
$1,325,000Active2 beds 3 baths1,160 sq. ft.3703 Blackstone Dr #201, Park City, UT 84098
MLS# 2133826Listed by: KW PARK CITY KELLER WILLIAMS REAL ESTATE - New
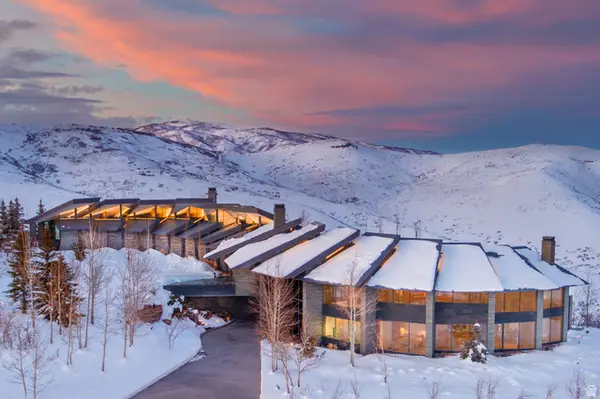 $20,000,000Active4 beds 8 baths8,000 sq. ft.
$20,000,000Active4 beds 8 baths8,000 sq. ft.3853 N Rockport Rd, Park City, UT 84098
MLS# 2133831Listed by: WINDERMERE REAL ESTATE (PARK CITY) - New
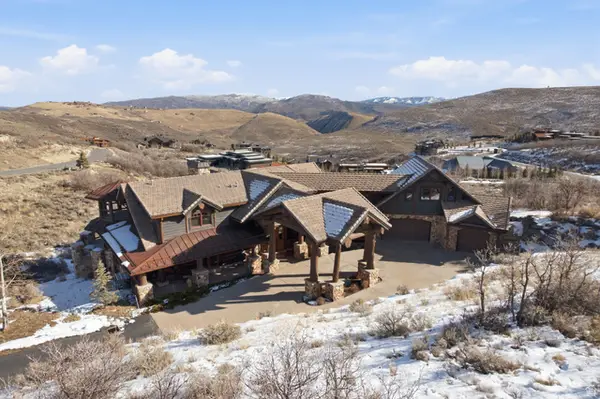 $7,250,000Active6 beds 7 baths9,619 sq. ft.
$7,250,000Active6 beds 7 baths9,619 sq. ft.4461 Aspen Camp Loop, Park City, UT 84098
MLS# 2133789Listed by: CHRISTIES INTERNATIONAL REAL ESTATE VUE - New
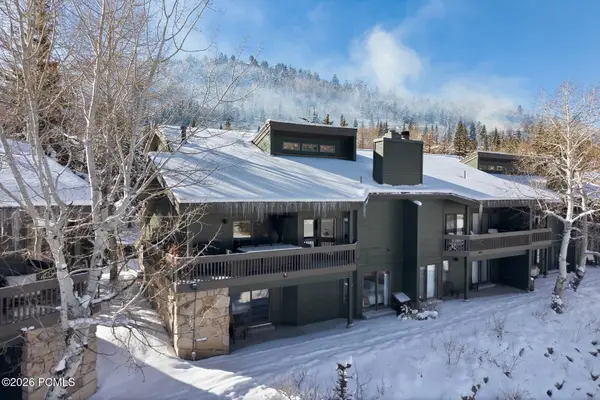 $3,350,000Active4 beds 3 baths2,570 sq. ft.
$3,350,000Active4 beds 3 baths2,570 sq. ft.1521 Lakeside Court, Park City, UT 84060
MLS# 12600332Listed by: BHHS UTAH PROPERTIES - MST - New
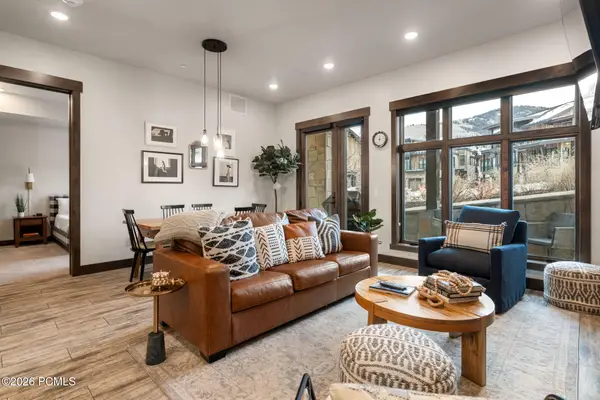 $1,399,000Active2 beds 2 baths1,160 sq. ft.
$1,399,000Active2 beds 2 baths1,160 sq. ft.3703 Blackstone Drive #Unit 106, Park City, UT 84098
MLS# 12600334Listed by: KW PARK CITY KELLER WILLIAMS REAL ESTATE - New
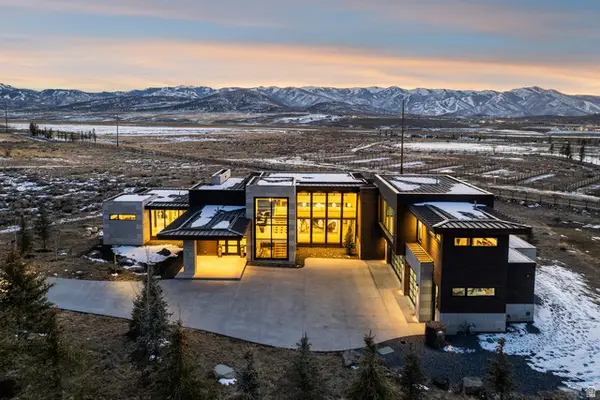 $8,700,000Active5 beds 8 baths8,982 sq. ft.
$8,700,000Active5 beds 8 baths8,982 sq. ft.5794 Dakota Trl, Park City, UT 84098
MLS# 2133743Listed by: BERKSHIRE HATHAWAY HOMESERVICES UTAH PROPERTIES (PROMONTORY) - New
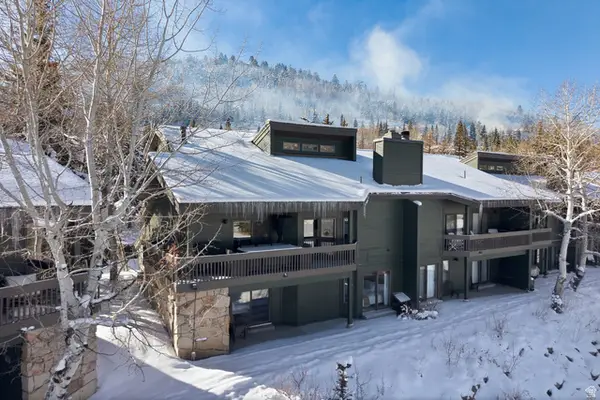 $3,350,000Active4 beds 3 baths2,570 sq. ft.
$3,350,000Active4 beds 3 baths2,570 sq. ft.1521 Lakeside Dr, Park City, UT 84060
MLS# 2133747Listed by: BERKSHIRE HATHAWAY HOMESERVICES UTAH PROPERTIES (354 MAIN) - Open Wed, 12 to 3pm
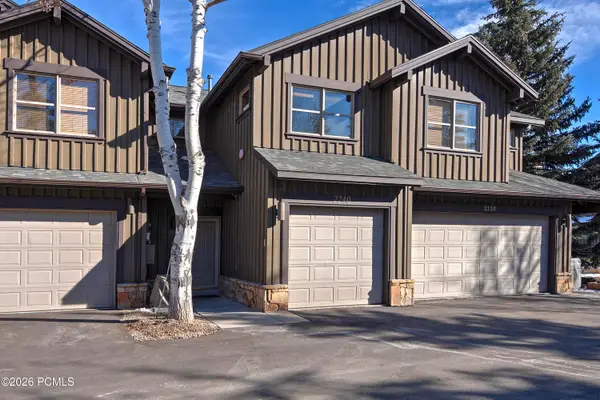 $1,750,000Pending3 beds 4 baths2,541 sq. ft.
$1,750,000Pending3 beds 4 baths2,541 sq. ft.2240 Jupiter View Drive #17, Park City, UT 84060
MLS# 12600326Listed by: COLDWELL BANKER REALTY (PARK CITY-NEWPARK) - New
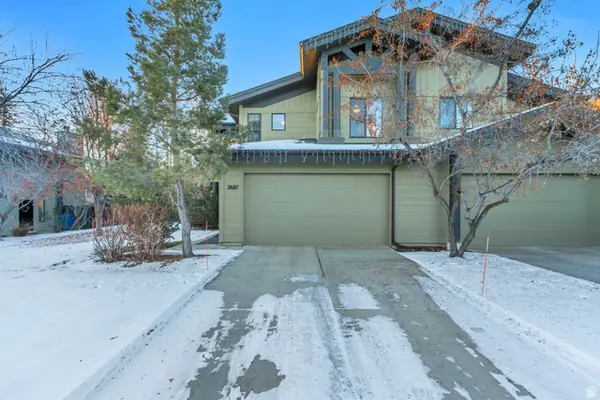 $983,000Active3 beds 3 baths1,650 sq. ft.
$983,000Active3 beds 3 baths1,650 sq. ft.2687 Cottage Loop, Park City, UT 84098
MLS# 2133556Listed by: KW PARK CITY KELLER WILLIAMS REAL ESTATE (HEBER VALLEY BRANCH) - New
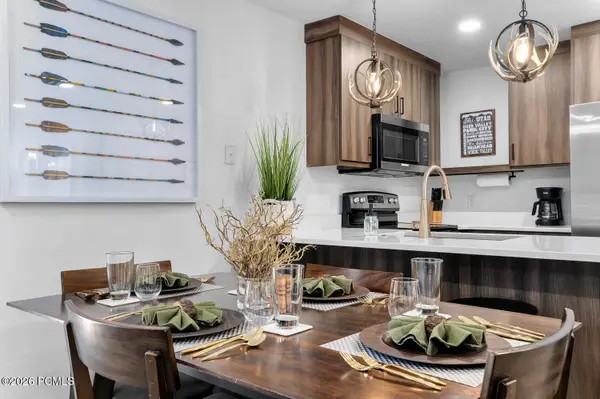 $815,500Active1 beds 1 baths720 sq. ft.
$815,500Active1 beds 1 baths720 sq. ft.255 Main Street #A16, Park City, UT 84060
MLS# 12600317Listed by: LANCASTER & CO REALTY LLC

