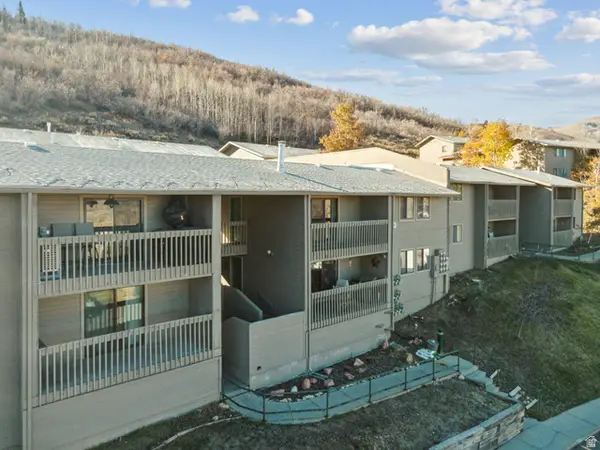3703 Blackstone Dr #103, Park City, UT 84098
Local realty services provided by:Better Homes and Gardens Real Estate Momentum
3703 Blackstone Dr #103,Park City, UT 84098
$1,595,000
- 2 Beds
- 3 Baths
- 1,160 sq. ft.
- Condominium
- Active
Listed by: drew via
Office: kw park city keller williams real estate
MLS#:2102983
Source:SL
Price summary
- Price:$1,595,000
- Price per sq. ft.:$1,375
- Monthly HOA dues:$950
About this home
Unit #103 is perfectly positioned on the 9th fairway of the Canyons Golf Course, offering stunning golf course and mountain views. This ground-level Alpine floor plan features 2 bedrooms, 3 bathrooms, an open-concept living area with high ceilings, and large windows that fill the space with natural light. Enjoy modern finishes, high-end appliances, an in-unit washer and dryer, and a walk-out patio with a BBQ overlooking the fairway and surrounding mountains. The residence includes one assigned parking space in the heated underground garage, with additional guest parking available on a first-come, first-served basis. A private ski locker is conveniently located in the common area near the unit. Amenities include two open-air gathering areas, elevator access, CVMA Dial-A-Ride shuttle service, and a clubhouse with a fitness center, pool, and hot tub. Ideally located in the lower Canyons Village, Blackstone Flats is just a short walk to the Cabriolet lift and the new transit center offering free bus service throughout town. Future enhancements include replacing the Cabriolet with a gondola and adding new restaurants and retail near the upcoming parking garage.
Contact an agent
Home facts
- Year built:2019
- Listing ID #:2102983
- Added:100 day(s) ago
- Updated:November 13, 2025 at 11:58 AM
Rooms and interior
- Bedrooms:2
- Total bathrooms:3
- Full bathrooms:1
- Half bathrooms:1
- Living area:1,160 sq. ft.
Heating and cooling
- Cooling:Central Air
- Heating:Forced Air
Structure and exterior
- Roof:Asphalt
- Year built:2019
- Building area:1,160 sq. ft.
- Lot area:0.03 Acres
Schools
- High school:Park City
- Middle school:Ecker Hill
- Elementary school:Parley's Park
Utilities
- Water:Culinary, Water Connected
- Sewer:Sewer Connected, Sewer: Connected, Sewer: Public
Finances and disclosures
- Price:$1,595,000
- Price per sq. ft.:$1,375
- Tax amount:$7,309
New listings near 3703 Blackstone Dr #103
- New
 $465,000Active2 beds 1 baths1,636 sq. ft.
$465,000Active2 beds 1 baths1,636 sq. ft.1700 Upper Ironhorse Loop #Unit 6, Park City, UT 84060
MLS# 12504855Listed by: CB REALTY (UNION HEIGHTS) - New
 $465,000Active2 beds 1 baths818 sq. ft.
$465,000Active2 beds 1 baths818 sq. ft.1700 Upper Ironhorse Loop #B6, Park City, UT 84060
MLS# 2122544Listed by: COLDWELL BANKER REALTY (UNION HEIGHTS) - New
 $340,000Active0.07 Acres
$340,000Active0.07 Acres6562 Old Forest Dr #14, Park City, UT 84098
MLS# 2122552Listed by: SUMMIT SOTHEBY'S INTERNATIONAL REALTY - New
 $3,000,000Active3 beds 3 baths1,305 sq. ft.
$3,000,000Active3 beds 3 baths1,305 sq. ft.129 Main Street, Park City, UT 84060
MLS# 12504839Listed by: EXP REALTY, LLC (PARK CITY) - Open Sat, 1 to 3pmNew
 $2,675,000Active5 beds 4 baths4,872 sq. ft.
$2,675,000Active5 beds 4 baths4,872 sq. ft.8766 N Daybreaker Drive, Park City, UT 84098
MLS# 12504833Listed by: EQUITY RE (LUXURY GROUP) - New
 $1,800,000Active3 beds 3 baths1,269 sq. ft.
$1,800,000Active3 beds 3 baths1,269 sq. ft.1445 Crescent Rd, Park City, UT 84060
MLS# 2122201Listed by: SUMMIT SOTHEBY'S INTERNATIONAL REALTY - New
 $6,100,000Active5 beds 6 baths4,975 sq. ft.
$6,100,000Active5 beds 6 baths4,975 sq. ft.7665 Sterling Drive, Park City, UT 84060
MLS# 12504822Listed by: BHHS UTAH PROPERTIES - SV  $1,195,000Active2 beds 3 baths1,532 sq. ft.
$1,195,000Active2 beds 3 baths1,532 sq. ft.3975 N Timber Wolf Ln #2C, Park City, UT 84098
MLS# 2086659Listed by: WINDERMERE REAL ESTATE (PARK AVE)- New
 $925,000Active1 beds 1 baths775 sq. ft.
$925,000Active1 beds 1 baths775 sq. ft.3000 Canyons Resort Dr #4911A, Park City, UT 84098
MLS# 2122126Listed by: BERKSHIRE HATHAWAY HOMESERVICES UTAH PROPERTIES (SADDLEVIEW) - New
 $6,500,000Active5 beds 4 baths3,500 sq. ft.
$6,500,000Active5 beds 4 baths3,500 sq. ft.2350 Lucky John Drive, Park City, UT 84060
MLS# 12504819Listed by: WINDERMERE RE UTAH - PARK AVE
