Local realty services provided by:Better Homes and Gardens Real Estate Momentum
Listed by: garrett noel
Office: berkshire hathaway homeservices utah properties (promontory)
MLS#:2119710
Source:SL
Price summary
- Price:$5,500,000
- Price per sq. ft.:$833.84
- Monthly HOA dues:$1,500
About this home
Elevated Custom Home in Promontory- Offered Furnished! Perched on a premier elevated cul-de-sac within Promontory's prestigious gated community, this one-of-a-kind residence captures breathtaking panoramic views of the Uinta Mountain Range and the Pete Dye Canyon Golf Course-with rare vantage points for both sunrise and sunset. Designed for gathering, the home showcases a massive great room with soaring ceilings, perfect for entertaining family and guests in style. Four generously sized bedrooms and five baths provide exceptional comfort and privacy. Recently refreshed with an updated technology package, the home now features a new security system, whole-home Sonos audio, and Google Home climate control-allowing you to set the perfect ambiance from your mobile device. This extraordinary mountain retreat blends modern convenience with timeless luxury and will not be available for long.
Contact an agent
Home facts
- Year built:2018
- Listing ID #:2119710
- Added:95 day(s) ago
- Updated:December 17, 2025 at 11:37 AM
Rooms and interior
- Bedrooms:4
- Total bathrooms:5
- Full bathrooms:1
- Half bathrooms:1
- Living area:6,596 sq. ft.
Heating and cooling
- Cooling:Central Air
- Heating:Forced Air, Gas: Central, Radiant Floor
Structure and exterior
- Roof:Metal, Pitched
- Year built:2018
- Building area:6,596 sq. ft.
- Lot area:1.02 Acres
Schools
- High school:South Summit
- Middle school:South Summit
- Elementary school:South Summit
Utilities
- Water:Culinary, Water Connected
- Sewer:Sewer Connected, Sewer: Connected, Sewer: Public
Finances and disclosures
- Price:$5,500,000
- Price per sq. ft.:$833.84
- Tax amount:$37,611
New listings near 3733 E Aspen Pt
- Open Sat, 11am to 2pmNew
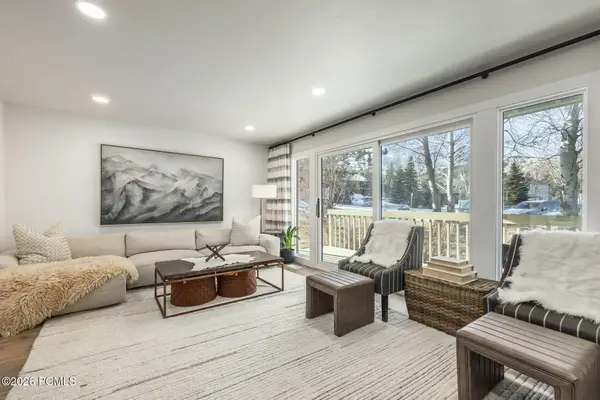 $1,450,000Active3 beds 3 baths1,430 sq. ft.
$1,450,000Active3 beds 3 baths1,430 sq. ft.179 Racquet Club Drive, Park City, UT 84060
MLS# 12600353Listed by: SUMMIT SOTHEBY'S INTERNATIONAL REALTY (625 MAIN) - New
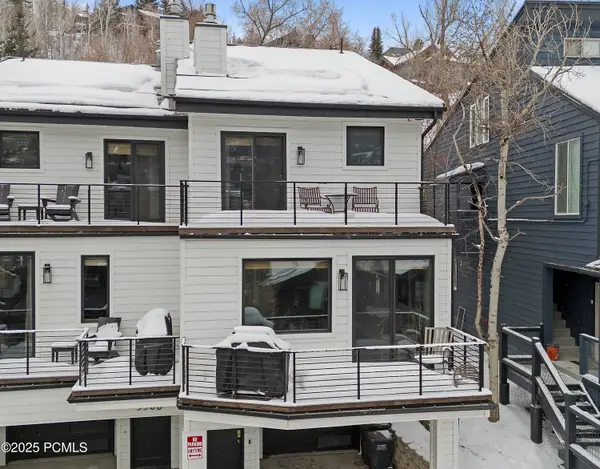 $2,455,000Active3 beds 3 baths1,817 sq. ft.
$2,455,000Active3 beds 3 baths1,817 sq. ft.556 Deer Valley Loop Road #556a, Park City, UT 84060
MLS# 12600354Listed by: WINDERMERE RE UTAH - PARK AVE - New
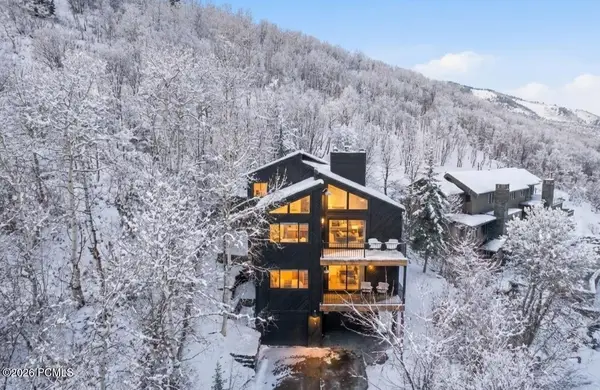 $5,900,000Active4 beds 4 baths3,108 sq. ft.
$5,900,000Active4 beds 4 baths3,108 sq. ft.947 Northstar Drive, Park City, UT 84060
MLS# 12600346Listed by: BHHS UTAH PROPERTIES - SV - New
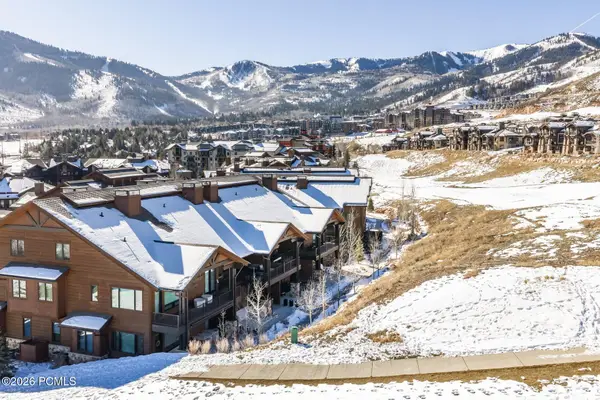 $2,750,000Active3 beds 4 baths2,451 sq. ft.
$2,750,000Active3 beds 4 baths2,451 sq. ft.4273 Willow Draw Drive #606, Park City, UT 84098
MLS# 12600347Listed by: SUMMIT SOTHEBY'S INTERNATIONAL REALTY - New
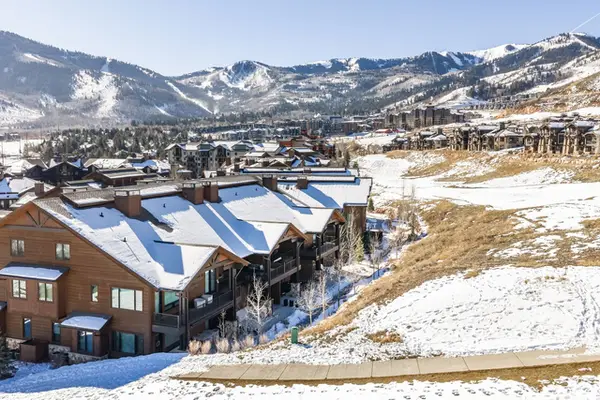 $2,750,000Active3 beds 4 baths2,451 sq. ft.
$2,750,000Active3 beds 4 baths2,451 sq. ft.4273 Willow Draw Dr #606, Park City, UT 84098
MLS# 2133941Listed by: SUMMIT SOTHEBY'S INTERNATIONAL REALTY - New
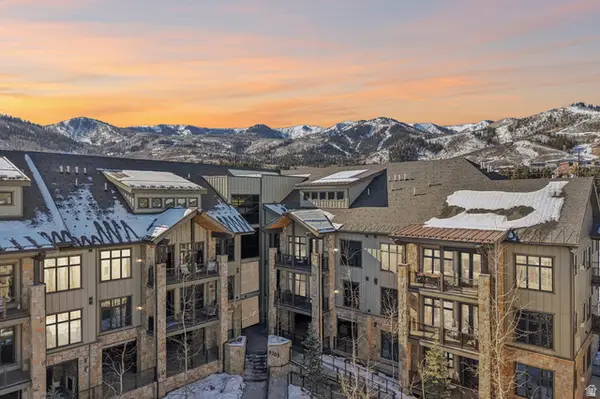 $1,325,000Active2 beds 3 baths1,160 sq. ft.
$1,325,000Active2 beds 3 baths1,160 sq. ft.3703 Blackstone Dr #201, Park City, UT 84098
MLS# 2133826Listed by: KW PARK CITY KELLER WILLIAMS REAL ESTATE - New
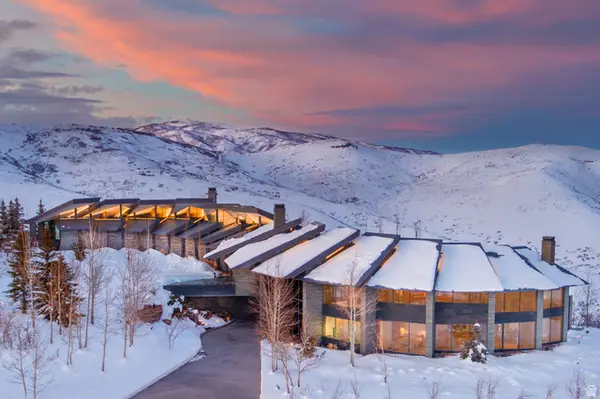 $20,000,000Active4 beds 8 baths8,000 sq. ft.
$20,000,000Active4 beds 8 baths8,000 sq. ft.3853 N Rockport Rd, Park City, UT 84098
MLS# 2133831Listed by: WINDERMERE REAL ESTATE (PARK CITY) - New
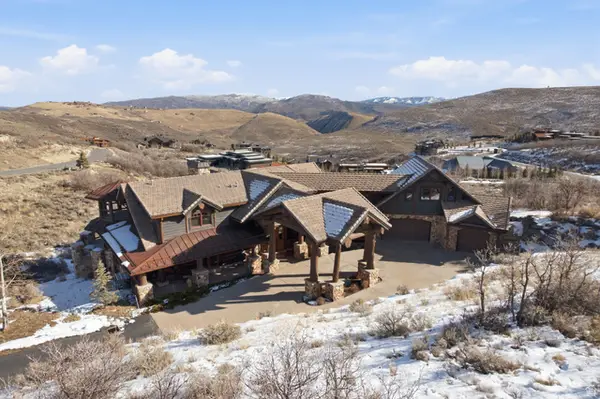 $7,250,000Active6 beds 7 baths8,953 sq. ft.
$7,250,000Active6 beds 7 baths8,953 sq. ft.4461 Aspen Camp Loop, Park City, UT 84098
MLS# 2133789Listed by: CHRISTIES INTERNATIONAL REAL ESTATE VUE - New
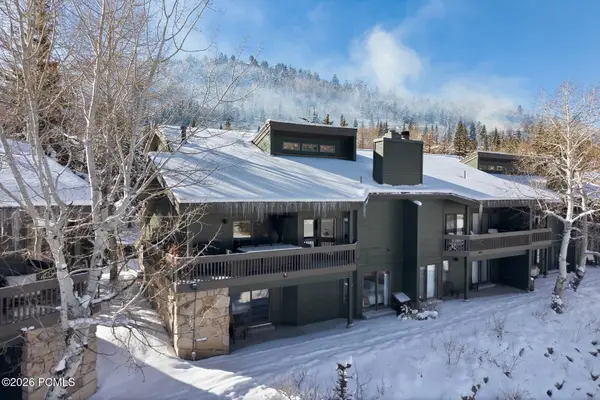 $3,350,000Active4 beds 3 baths2,570 sq. ft.
$3,350,000Active4 beds 3 baths2,570 sq. ft.1521 Lakeside Court, Park City, UT 84060
MLS# 12600332Listed by: BHHS UTAH PROPERTIES - MST - New
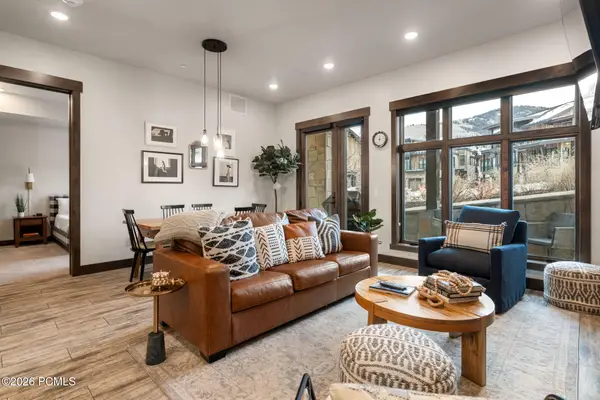 $1,399,000Active2 beds 2 baths1,160 sq. ft.
$1,399,000Active2 beds 2 baths1,160 sq. ft.3703 Blackstone Drive #Unit 106, Park City, UT 84098
MLS# 12600334Listed by: KW PARK CITY KELLER WILLIAMS REAL ESTATE

