4042 W Sierra Dr #230, Park City, UT 84098
Local realty services provided by:Better Homes and Gardens Real Estate Momentum
Listed by: kristel gough
Office: summit sotheby's international realty
MLS#:2124430
Source:SL
Price summary
- Price:$2,320,000
- Price per sq. ft.:$605.59
- Monthly HOA dues:$105
About this home
Build your dream mountain retreat in Discovery Ridge, perfectly positioned along the beauty of Toll Creek Canyon. This semi-custom 4-bed, 4.5-bath home design features a chef's kitchen with professional-grade appliances and an oversized island ideal for gathering and entertaining. Two fireplaces-including a private one in the owner's suite-bring warmth and elevated comfort throughout. Interior selections can be personalized with premium finishes curated by Bowen Design of Park City, known for refined mountain-modern style. Enjoy seamless indoor–outdoor living with two spacious patios on the main and upper levels, capturing panoramic 360° mountain views. Surrounded by protected open space with direct trail access and just minutes from both Park City and Salt Lake City, this offering blends luxury, privacy, and everyday convenience.
Contact an agent
Home facts
- Year built:2026
- Listing ID #:2124430
- Added:92 day(s) ago
- Updated:February 25, 2026 at 12:07 PM
Rooms and interior
- Bedrooms:4
- Total bathrooms:5
- Full bathrooms:4
- Half bathrooms:1
- Living area:3,831 sq. ft.
Heating and cooling
- Cooling:Central Air
- Heating:Forced Air
Structure and exterior
- Roof:Asphalt, Metal
- Year built:2026
- Building area:3,831 sq. ft.
- Lot area:0.17 Acres
Schools
- High school:Park City
- Middle school:Ecker Hill
- Elementary school:Jeremy Ranch
Utilities
- Water:Culinary, Water Connected
- Sewer:Sewer Connected, Sewer: Connected, Sewer: Public
Finances and disclosures
- Price:$2,320,000
- Price per sq. ft.:$605.59
- Tax amount:$1
New listings near 4042 W Sierra Dr #230
- New
 $6,388,000Active8 beds 10 baths3,925 sq. ft.
$6,388,000Active8 beds 10 baths3,925 sq. ft.301 Ontario Avenue, Park City, UT 84060
MLS# 12600696Listed by: SUMMIT REALTY, INC. - New
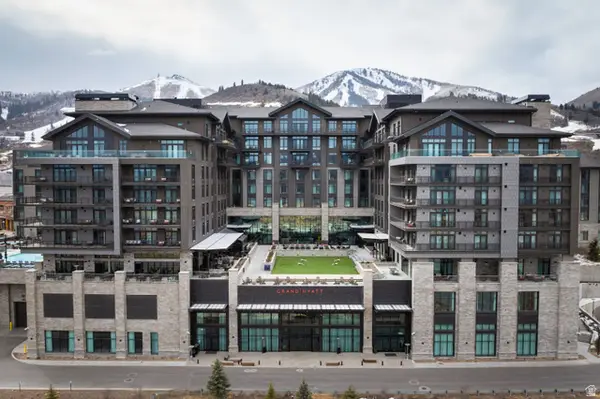 $2,800,000Active2 beds 2 baths1,177 sq. ft.
$2,800,000Active2 beds 2 baths1,177 sq. ft.1702 W Glencoe Mountain Way #7048, Park City, UT 84060
MLS# 2137682Listed by: CHRISTIES INTERNATIONAL REAL ESTATE VUE - Open Wed, 11am to 2pmNew
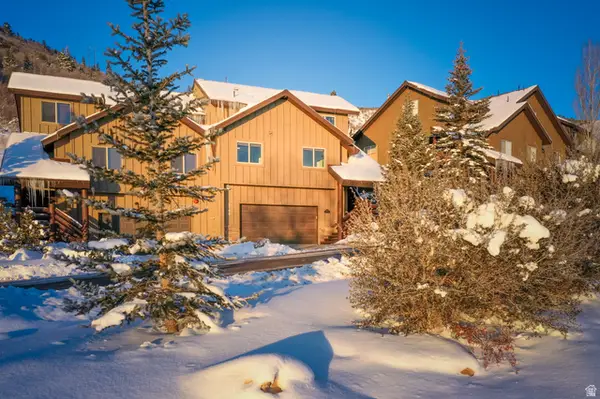 $1,350,000Active3 beds 2 baths1,968 sq. ft.
$1,350,000Active3 beds 2 baths1,968 sq. ft.5100 Cove Canyon Dr #B, Park City, UT 84098
MLS# 2139103Listed by: WINDERMERE REAL ESTATE (PARK AVE) - New
 $1,775,000Active4 beds 3 baths4,315 sq. ft.
$1,775,000Active4 beds 3 baths4,315 sq. ft.9106 N Upper Lando Ln, Park City, UT 84098
MLS# 2139134Listed by: SUMMIT SOTHEBY'S INTERNATIONAL REALTY - New
 $6,388,000Active8 beds 10 baths3,925 sq. ft.
$6,388,000Active8 beds 10 baths3,925 sq. ft.301 Ontario Ave, Park City, UT 84060
MLS# 2139157Listed by: SUMMIT REALTY, INC. - New
 $3,800,000Active6 beds 5 baths5,847 sq. ft.
$3,800,000Active6 beds 5 baths5,847 sq. ft.1355 Golden Way, Park City, UT 84060
MLS# 2139037Listed by: SUMMIT SOTHEBY'S INTERNATIONAL REALTY - Open Wed, 2 to 5pmNew
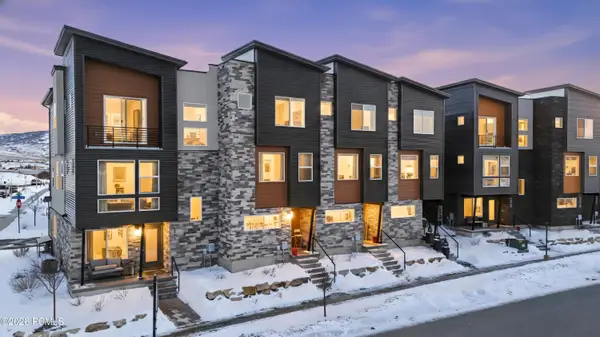 $845,000Active4 beds 3 baths1,772 sq. ft.
$845,000Active4 beds 3 baths1,772 sq. ft.6785 N Silver Creek Drive, Park City, UT 84098
MLS# 12600677Listed by: WINDERMERE RE UTAH - PARK AVE - New
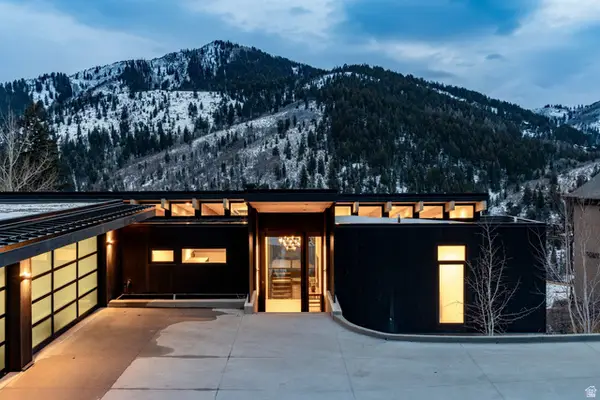 $5,400,000Active5 beds 6 baths5,883 sq. ft.
$5,400,000Active5 beds 6 baths5,883 sq. ft.7331 Pine Ridge Dr, Park City, UT 84098
MLS# 2138916Listed by: SUMMIT SOTHEBY'S INTERNATIONAL REALTY - New
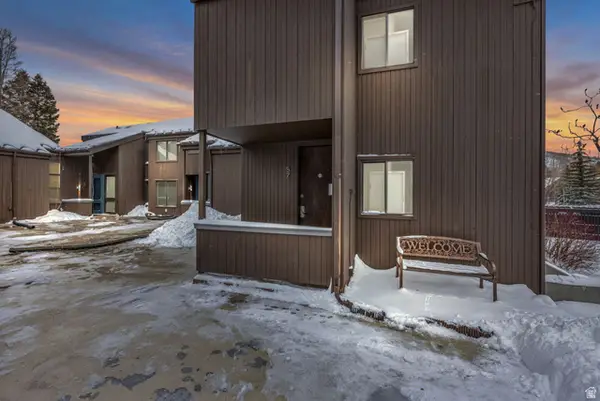 $995,000Active1 beds 2 baths972 sq. ft.
$995,000Active1 beds 2 baths972 sq. ft.1540 Three Kings Dr #57, Park City, UT 84060
MLS# 2138887Listed by: ENGEL & VOLKERS PARK CITY - Open Wed, 1 to 5pmNew
 $6,995,000Active6 beds 8 baths7,112 sq. ft.
$6,995,000Active6 beds 8 baths7,112 sq. ft.3566 Aspen Camp Loop, Park City, UT 84098
MLS# 12600670Listed by: BHHS UTAH PROPERTIES - SV

