413 Ontario Ave, Park City, UT 84060
Local realty services provided by:Better Homes and Gardens Real Estate Momentum
Listed by: lauren fielding
Office: berkshire hathaway homeservices utah properties (saddleview)
MLS#:2120980
Source:SL
Price summary
- Price:$1,595,000
- Price per sq. ft.:$1,591.82
About this home
Nestled along picturesque Ontario Avenue in the heart of Old Town, this charming 2-bedroom, 1-bath miner's cottage offers an authentic slice of Park City history-just steps from Main Street's world-class dining, shopping, and art galleries of off Shorty's Stairs. Originally built in 1906, this 1002-square-foot residence exudes warmth and character, featuring inviting living spaces, a welcoming front porch and open side yard with a stone paver patio perfect for taking in the crisp mountain air and twinkling lights of Old Town. From here, you're just a short stroll to Park City Mountain's Town Lift, connecting you directly to the slopes, and only minutes from Deer Valley's Snow Park and Silver Lake base areas. Whether you spend your days skiing, hiking, or exploring the vibrant downtown, everything you love about Park City is right outside your door. This property offers endless opportunity-preserve and enhance its historic charm, expand the existing structure, or create a thoughtfully reimagined mountain retreat. With nightly rental eligibility and an unbeatable location, it's a rare chance to own a truly special piece of Park City's past while shaping its future.
Contact an agent
Home facts
- Year built:1906
- Listing ID #:2120980
- Added:45 day(s) ago
- Updated:December 19, 2025 at 12:33 PM
Rooms and interior
- Bedrooms:2
- Total bathrooms:1
- Living area:1,002 sq. ft.
Heating and cooling
- Cooling:Natural Ventilation
- Heating:Forced Air, Gas: Central
Structure and exterior
- Roof:Metal
- Year built:1906
- Building area:1,002 sq. ft.
- Lot area:0.09 Acres
Schools
- High school:Park City
- Middle school:Ecker Hill
- Elementary school:McPolin
Utilities
- Water:Culinary, Water Connected
- Sewer:Sewer Connected, Sewer: Connected
Finances and disclosures
- Price:$1,595,000
- Price per sq. ft.:$1,591.82
- Tax amount:$5,161
New listings near 413 Ontario Ave
- New
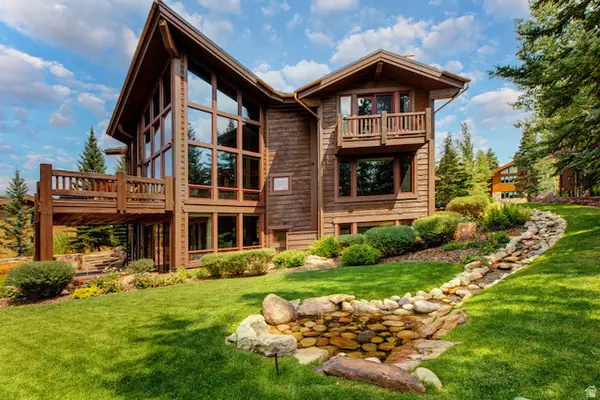 $10,500,000Active6 beds 7 baths7,315 sq. ft.
$10,500,000Active6 beds 7 baths7,315 sq. ft.7826 Aster Ln, Deer Valley, UT 84060
MLS# 2127501Listed by: WINDERMERE REAL ESTATE (PCM) - New
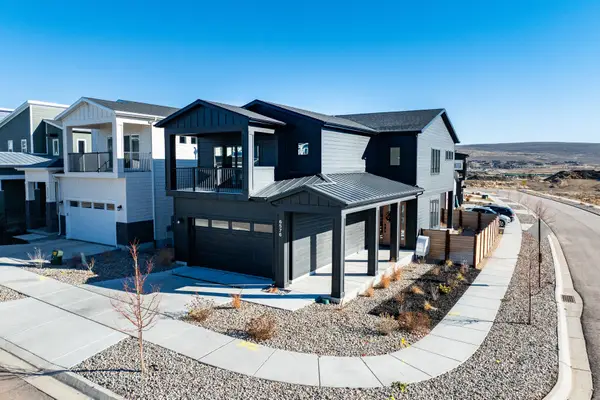 $1,450,000Active5 beds 5 baths3,347 sq. ft.
$1,450,000Active5 beds 5 baths3,347 sq. ft.6576 Purple Poppy Ln, Park City, UT 84098
MLS# 2127504Listed by: SUMMIT SOTHEBY'S INTERNATIONAL REALTY - New
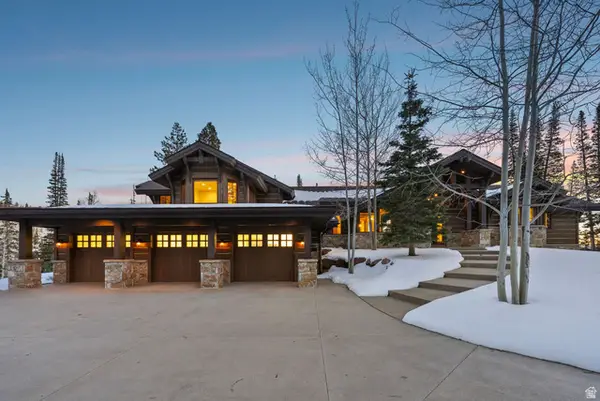 $12,500,000Active5 beds 8 baths7,609 sq. ft.
$12,500,000Active5 beds 8 baths7,609 sq. ft.137 White Pine Canyon Rd, Park City, UT 84060
MLS# 2127449Listed by: BERKSHIRE HATHAWAY HOMESERVICES UTAH PROPERTIES (SADDLEVIEW) - New
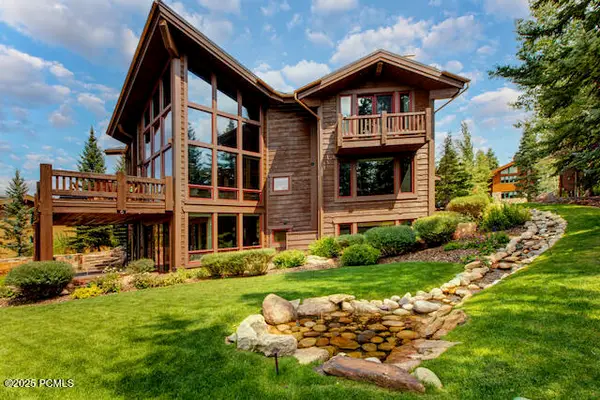 $10,500,000Active6 beds 7 baths7,315 sq. ft.
$10,500,000Active6 beds 7 baths7,315 sq. ft.7826 Aster Lane, Park City, UT 84060
MLS# 12504654Listed by: WINDERMERE REAL ESTATE - UTAH - New
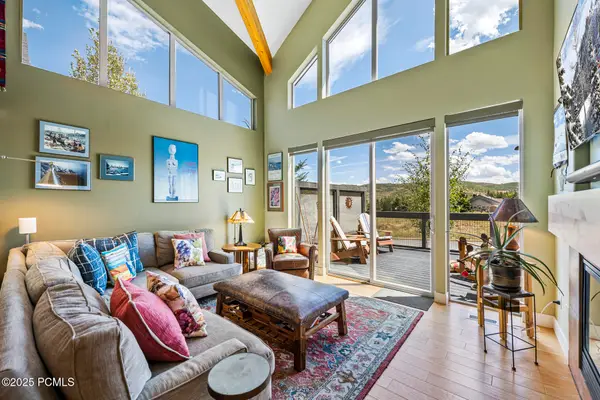 $998,500Active3 beds 3 baths1,792 sq. ft.
$998,500Active3 beds 3 baths1,792 sq. ft.8077 Courtyard Loop #Apt 5, Park City, UT 84098
MLS# 12505140Listed by: MARKET SOURCE REAL ESTATE LLC - New
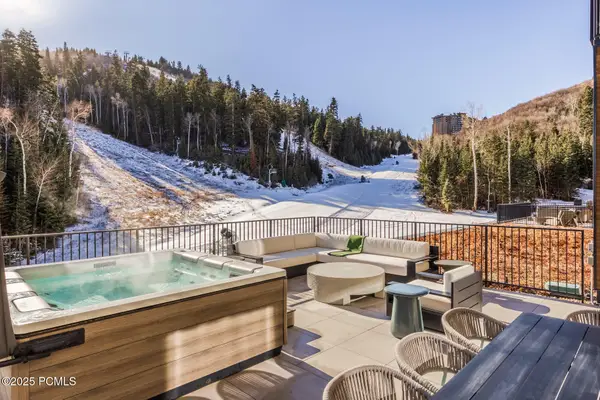 $14,000,000Active4 beds 5 baths3,656 sq. ft.
$14,000,000Active4 beds 5 baths3,656 sq. ft.3267 W Deer Hollow Road #2305, Park City, UT 84060
MLS# 12505196Listed by: SUMMIT SOTHEBY'S INTERNATIONAL REALTY (625 MAIN) - New
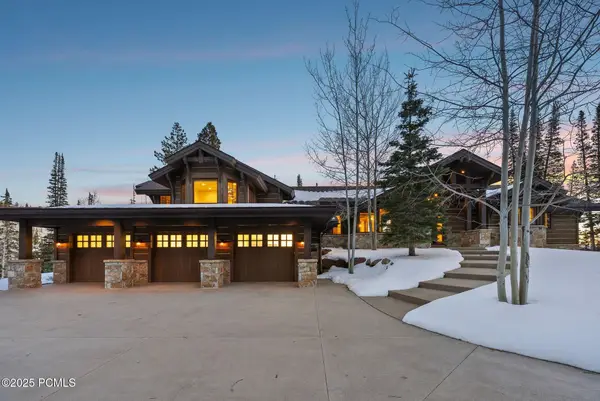 $12,500,000Active6 beds 8 baths7,609 sq. ft.
$12,500,000Active6 beds 8 baths7,609 sq. ft.137 White Pine Canyon Road, Park City, UT 84060
MLS# 12505197Listed by: BHHS UTAH PROPERTIES - SV - New
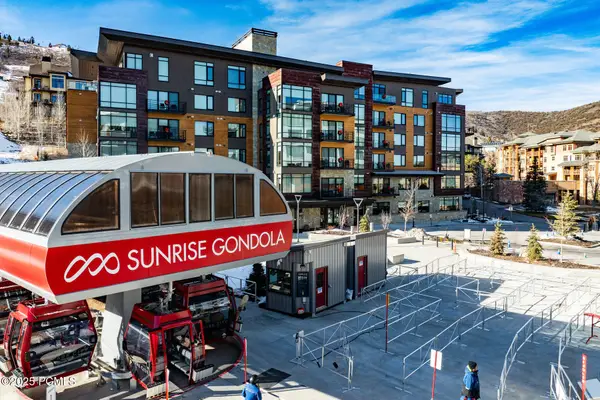 $3,900,000Active4 beds 5 baths2,196 sq. ft.
$3,900,000Active4 beds 5 baths2,196 sq. ft.2431 W High Mountain Road #301, Park City, UT 84098
MLS# 12505198Listed by: SUMMIT SOTHEBY'S INTERNATIONAL REALTY - New
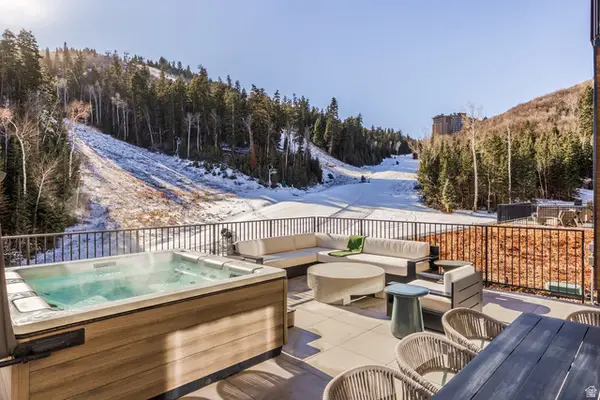 $14,000,000Active4 beds 5 baths3,656 sq. ft.
$14,000,000Active4 beds 5 baths3,656 sq. ft.3267 W Deer Hollow Rd, Park City, UT 84060
MLS# 2127426Listed by: SUMMIT SOTHEBY'S INTERNATIONAL REALTY - New
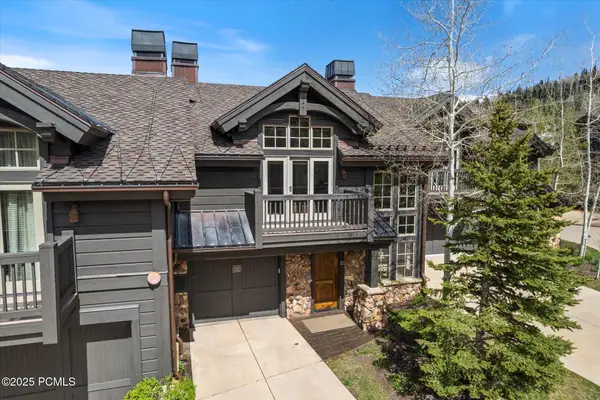 $5,950,000Active4 beds 5 baths2,920 sq. ft.
$5,950,000Active4 beds 5 baths2,920 sq. ft.8789 Marsac Avenue #21, Park City, UT 84060
MLS# 12505030Listed by: KW PARK CITY KELLER WILLIAMS REAL ESTATE
